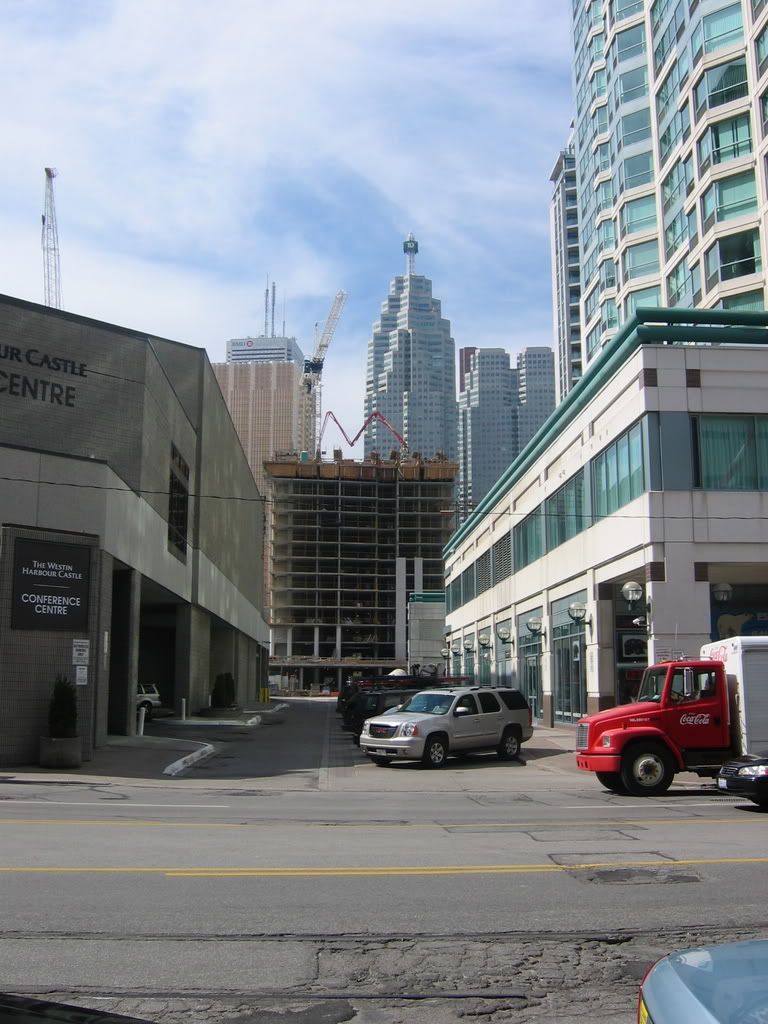casaguy
Senior Member
Yuck. These might feel more at home in Richmond Hill... or somewhere along Steeles.

^its not bad when you consider how old it must be ... those streetcar must be at least 50 years old
50 stories of green glory!
Apparently the fourth tower called Success 2 is suppose to be a residential condo and hotel mix. Does anyone know if this to be true?
Most likely rail lines. I doubt they ever had streetcars there