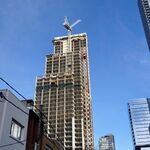Wasn’t the hall depicted in that image *just* replaced by a more-permanent structure? I can’t say first-hand but that looks like the old (circa 2010?) US commuter concourse, which was indeed a pretty grim joint.
Upgrading the facilities for those small-city US flights really deserves to be a GTAA/Air Canada priority. AC is talking a lot about marketing Toronto’s huge longhaul network in American cities without many international flights, but to do so you need the two legs of the journey to be at least broadly equivalent in standard.
As for the new plan as a whole, I am very surprised there won’t be a real Pier G, at least for now, though perhaps GTAA didn’t want to lose the existing space for US commuter gates. One hopes that the Gate 193 extension will allow somewhat more of F to be used for international flights, relieving the crazy evening crowding in the hammerhead. Air Canada is flying very, very big and dense planes to a large number of destinations, and the impact on the terminal facilities when they’re trying to load three or more 400+ seat 777s at once around 6-7pm is pretty extreme, before you even consider all the foreign carriers at T1.
Interesting the plan doesn’t state what H will be used for. I could see it being a new transborder facility, allowing all of F to go international, not unlike the situation in Montreal where US flights are sort of off to the side, rather than in the middle as at Pearson T1. In that circumstance GTAA could in theory make all of D, E, and F one huge connected concourse, again as in Montreal, where you can walk freely between all the departure gates except the transborder ones. Since Canada doesn’t do outbound passport control, there’s no reason that international and domestic passengers need to be segregated on departure. It would simplify passenger flows and might allow greater economies of scale for security, etc.





