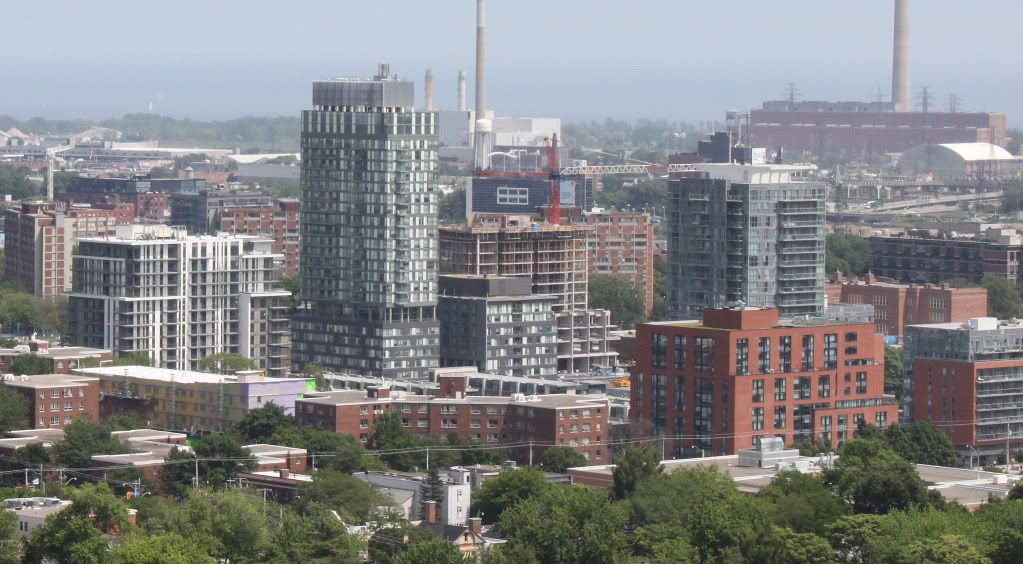asiancolossus
Active Member
Was downtown yesterday and took a stroll from Parliament east to River. It was quite amazing how much they have torn down especially the Arts and Cultural Centre and Paintbox area. I see the makings of the park across the street, it will be quite amazing I think. Unfortunately did not bring my camera with me. With the warm weather, it is true what they say, "eyes on the street", there were tons of people at the corner of Dundas and Parliament just hanging out. I think the main thing now will be to connect cabbagetown and to see if anything can be done with that desolate stretch of road between Church and Parliament.



