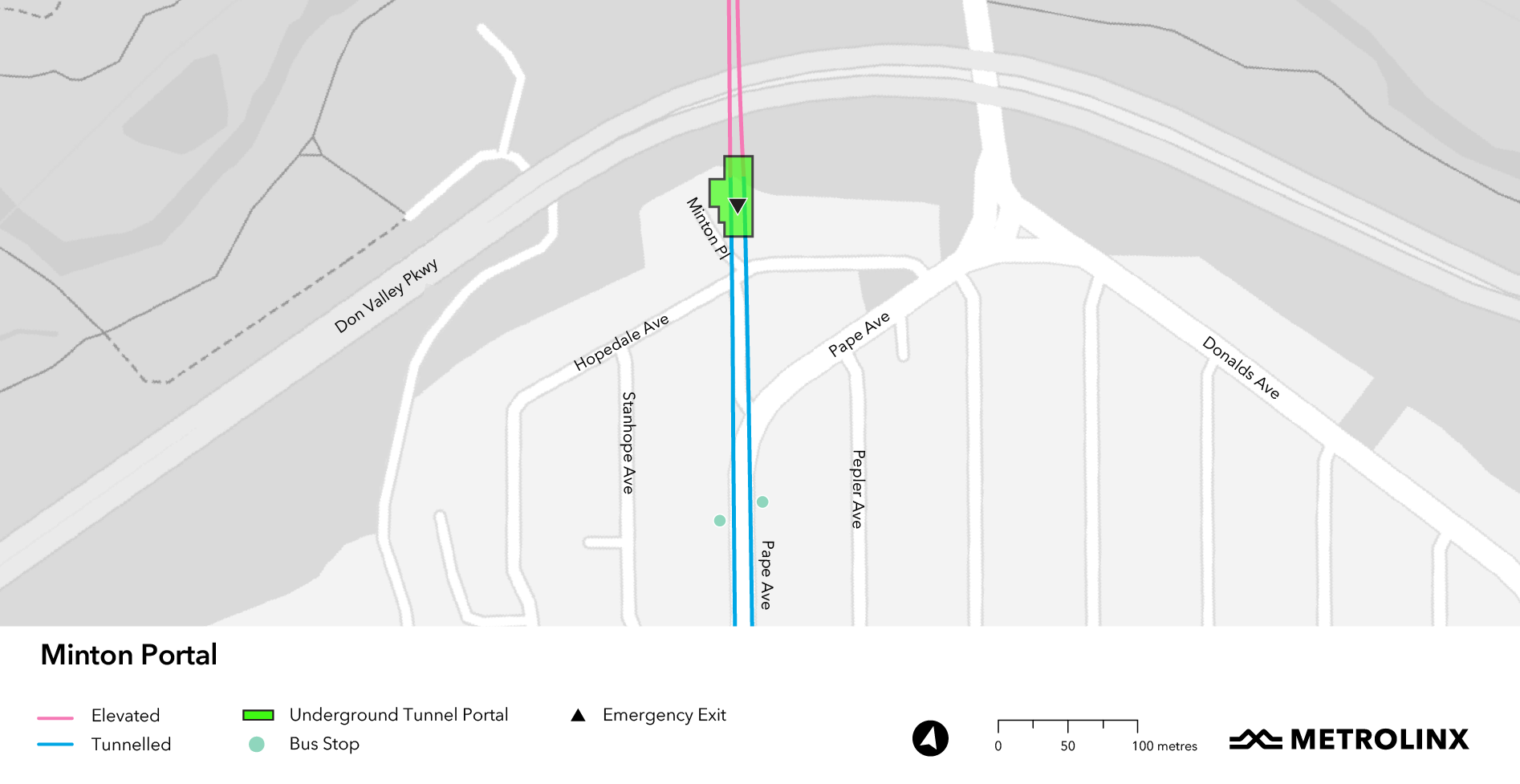Database file coming soon, but in the meantime, here are the first renderings:



Here's the neighbourhood context map, including details of the Maintenance and Storage Facility to be built just to the north:

42
Here's the neighbourhood context map, including details of the Maintenance and Storage Facility to be built just to the north:

42

