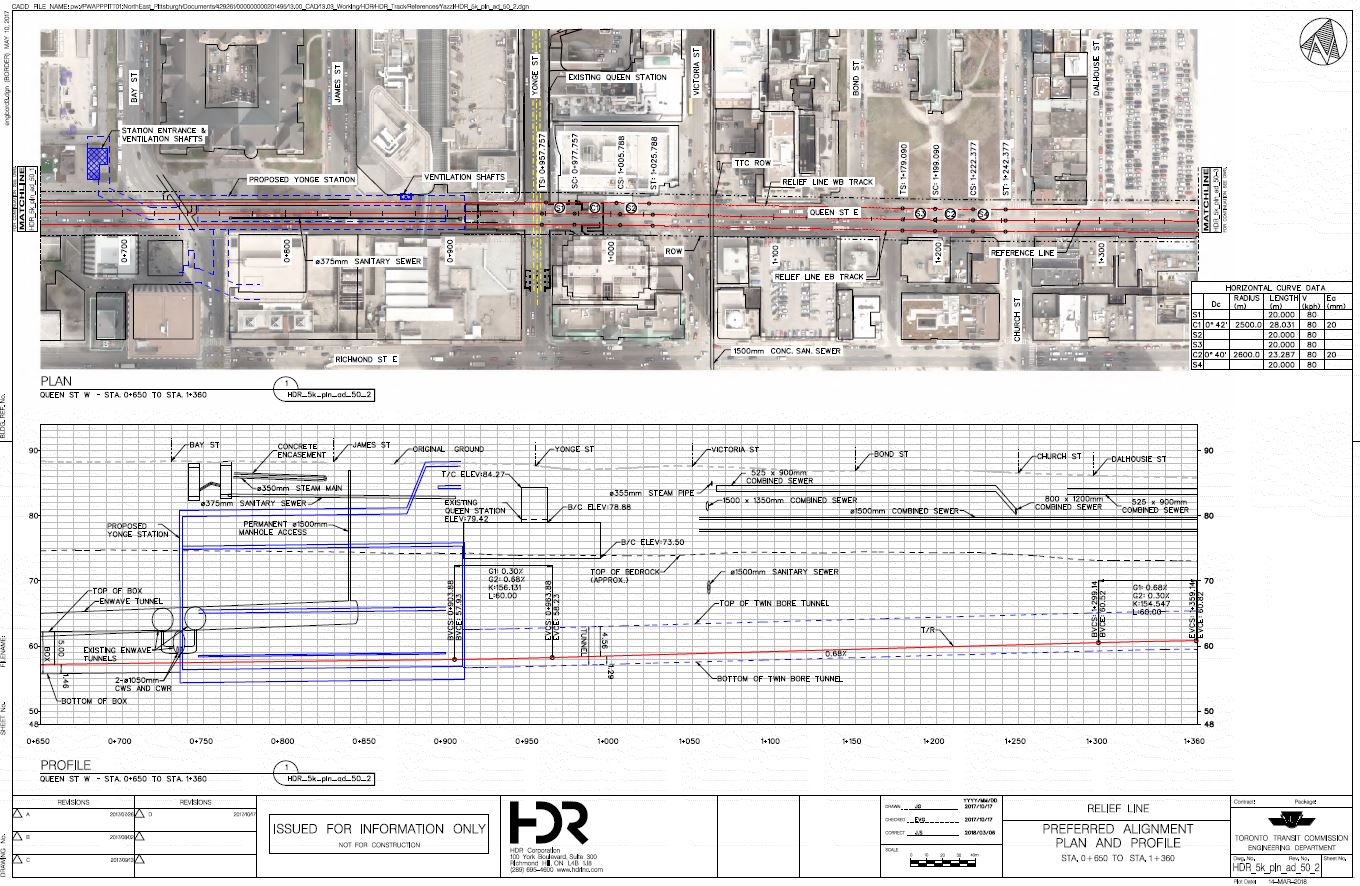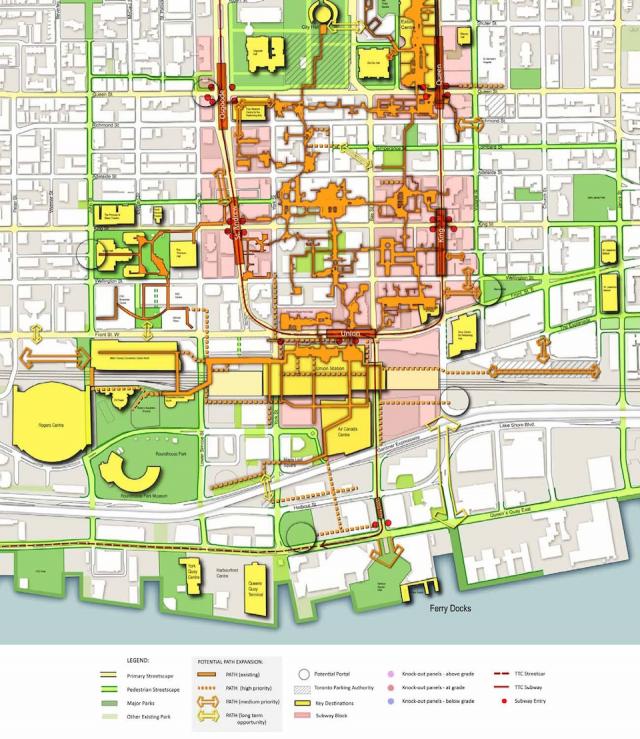Basically election poison pill to dare DoFo do anything different - awkward for a subway champion otherwise.
AoD
Smart move, tactically. Put the money on the table, so that DoFo is put in the position of actually taking subway money off the table.
Basically election poison pill to dare DoFo do anything different - awkward for a subway champion otherwise.
AoD
Smart move, tactically. Put the money on the table, so that DoFo is put in the position of actually taking subway money off the table.
Yeah, but I'd rather the quasi-commitment to building what's needed not be left till election time as a dare. That's part of the reason behind the stop-go dynamic we have here in Ontario.
AoD
That picture shows why City Hall station is not a + - there is no room for it to be one as the buildings on the north side are too close to the row.
That picture shows why City Hall station is not a + - there is no room for it to be one as the buildings on the north side are too close to the row.

While I appreciate the discussion following my thread bump, does anyone know the answer my question?
I'm not that familiar with the PATH, but are there any 3-way connections that are directly under streets? I ask this because it feels like a special case that Queen Station will connect to the PATH underneath Bay St.
From here.
Do you mean that having the station centered right smack in the middle between Bay St and Yonge St and not having any entrances in the middle of the platform (such as a CF Tower entrance)? Definitely terrible design.The detailed drawing shows how silly this plan is. How do I get from the DRL to the Bay Adelaide Centre (and onto TD, Scotia and CC)? I have to backtrack to Queen or jog all the way to Bay? It clearly is designed by someone at City Hall who does not understand that the world doesn't revolve around them. If it is an inconvenient or crowded path to work will people even take the DRL?
How do I get from the DRL to the Bay Adelaide Centre (and onto TD, Scotia and CC)? I have to backtrack to Queen or jog all the way to Bay?

Are you looking at the same diagram that I am? Exit right at the existing connection between The Hudson Bay and The Eaton Centre and another right at Bay. Why would there need to be another in between (at James Street)? Would Cadillac Fairview really want a third way into the Bay store underground? Seems both exits make it quite convenient to get to Bay Adelaide.