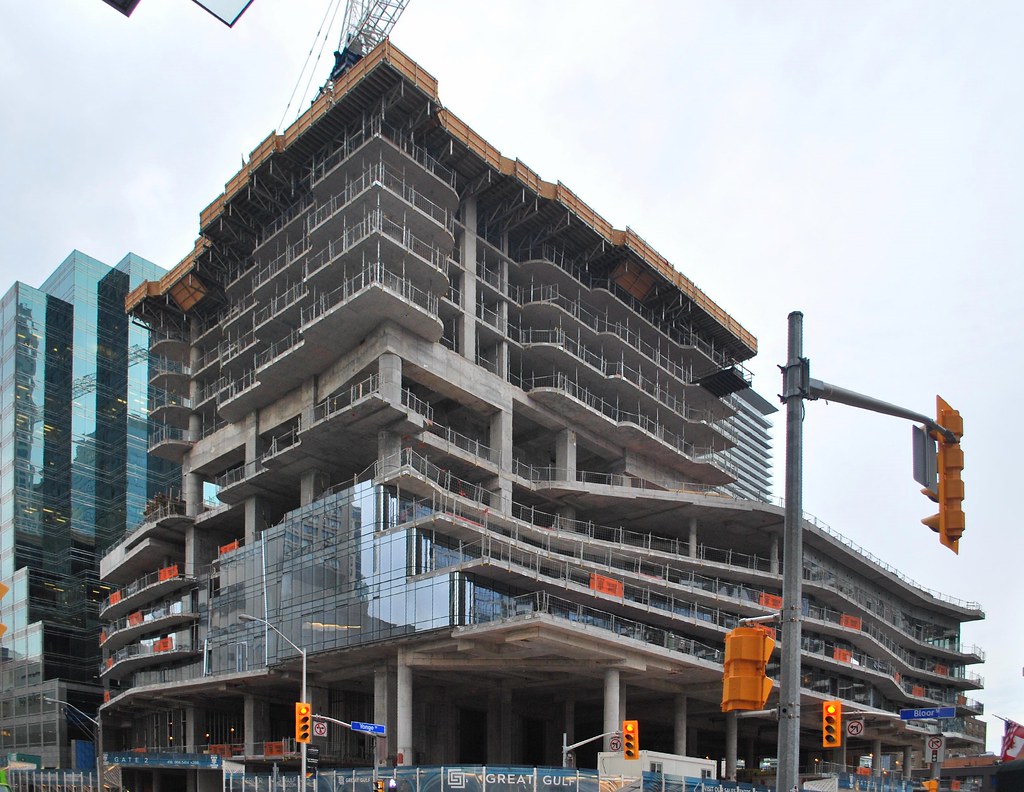Agreed re: interesting! It's odd that with all of the construction in this city that we see so few* shots like the one I highlighted that so clearly illustrate that part of the process.
Looking forward to your photos too, victor66.
42
*so few that I don't remember seeing one quite so clear about that before.
Looking forward to your photos too, victor66.
42
*so few that I don't remember seeing one quite so clear about that before.











