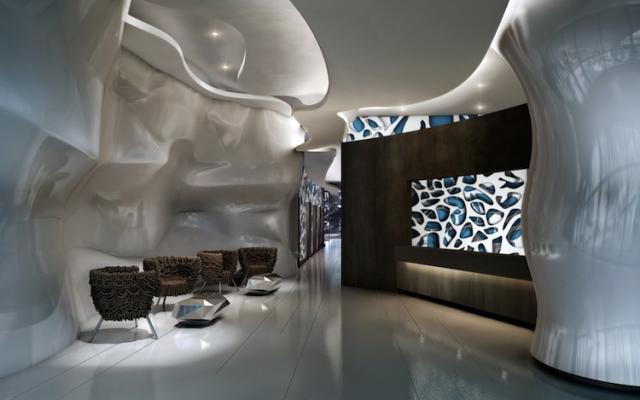innsertnamehere
Superstar
Small lobbies are a thing as they are rarely used as more than a pass through space and downtown's smaller and smaller sites demand sacrifices to make a building function.. if you choose between a large lobby and the elimination of all retail, planners tend to prefer some retail. Now of course there is less of an excuse here as the size of the building and the size of the site places a greater need on a larger lobby and means there is no excuse not to provide one.





