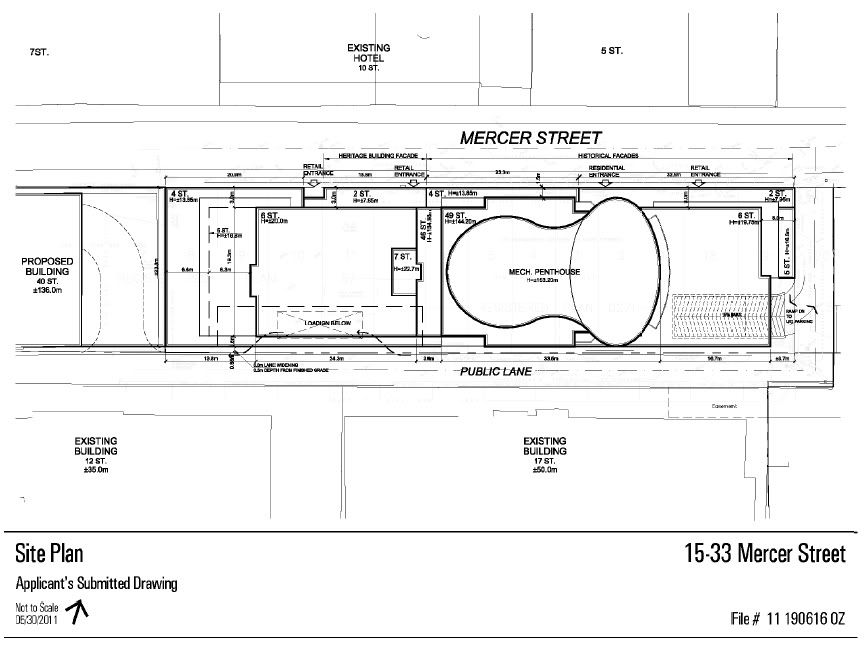Mongo
Senior Member
Uninspiring schlock. P+S should be boycotted out of their complacency.
Are we talking about the same project? This is in no way remotely schlocky; it is instead somewhat reminiscent of the original Nicholas Residences "peanut" design:

Last edited: