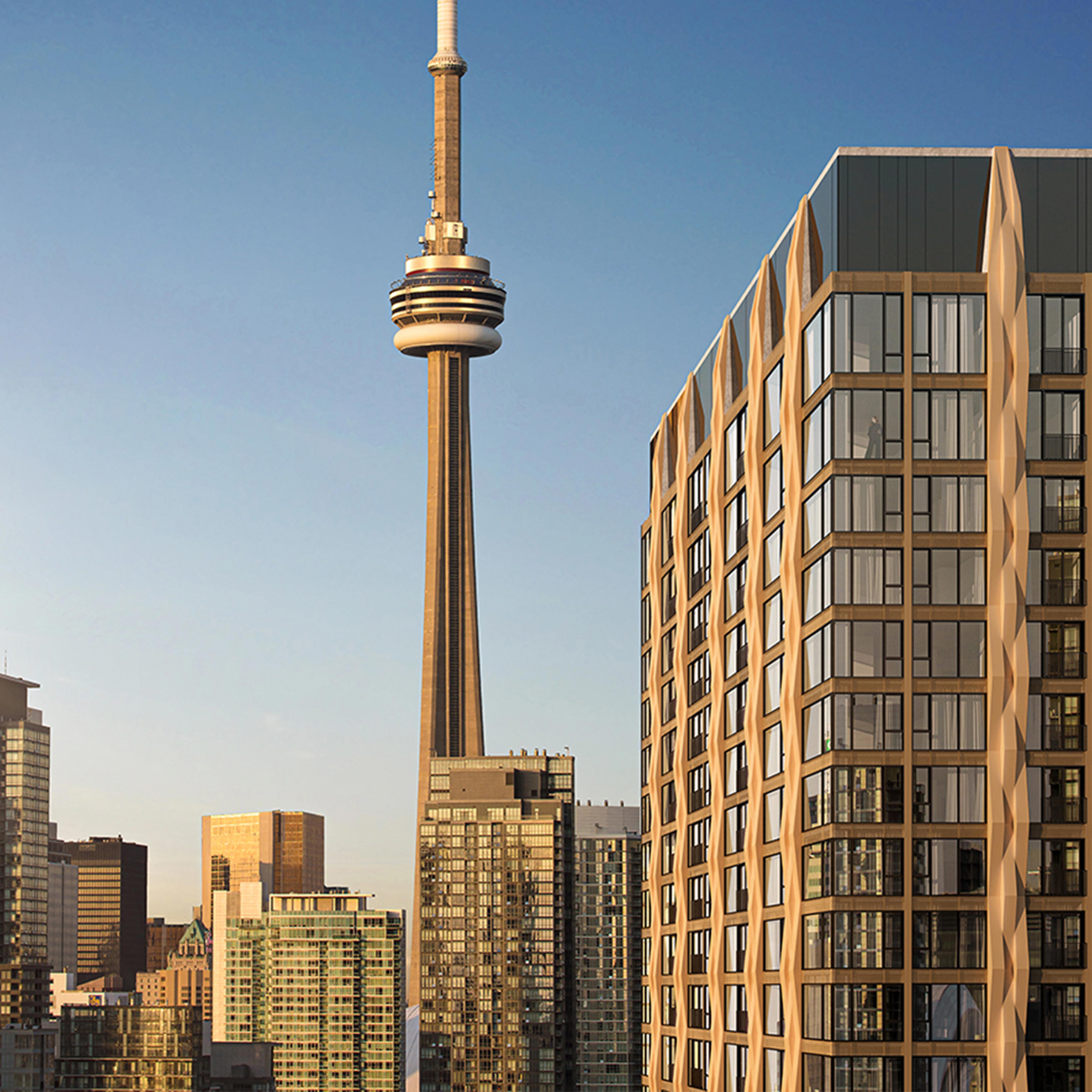From the RENX article referenced above:
Toronto developer has short-term pipeline of over 4,000 housing units at 8 projects
Natasha The Residences in Toronto
Lanterra Developments has a short-term development pipeline of about 4,000 housing units and recently celebrated the construction kickoff for one of those projects, the 38-storey
Natasha The Residences.
About three-quarters of Natasha The Residences’ 438 units are sold, Lanterra chairman Mark Mandelbaum told RENX a VIP event at Toronto’s
El Mocambo club.
The site at 263 Adelaide St. W., at the southeast corner of John Street, was acquired in November 2020 for $69 million in what was at the time a very high-profile transaction. The development will include several amenities and maintain the original heritage façade of the existing Purman building, which was erected in 1915, as its base five floors.
“It did have a few tenants living in the building and we were required, because of the zoning procedures, to have rental replacement components to deal with the tenants — which we have,” said Mandelbaum. “We are now getting our final permits. We started to work inside the building and we're going to be starting construction.”
Mandelbaum expects construction of the
BDP Quadrangle-designed building to take about three-and-a-half years to complete.



