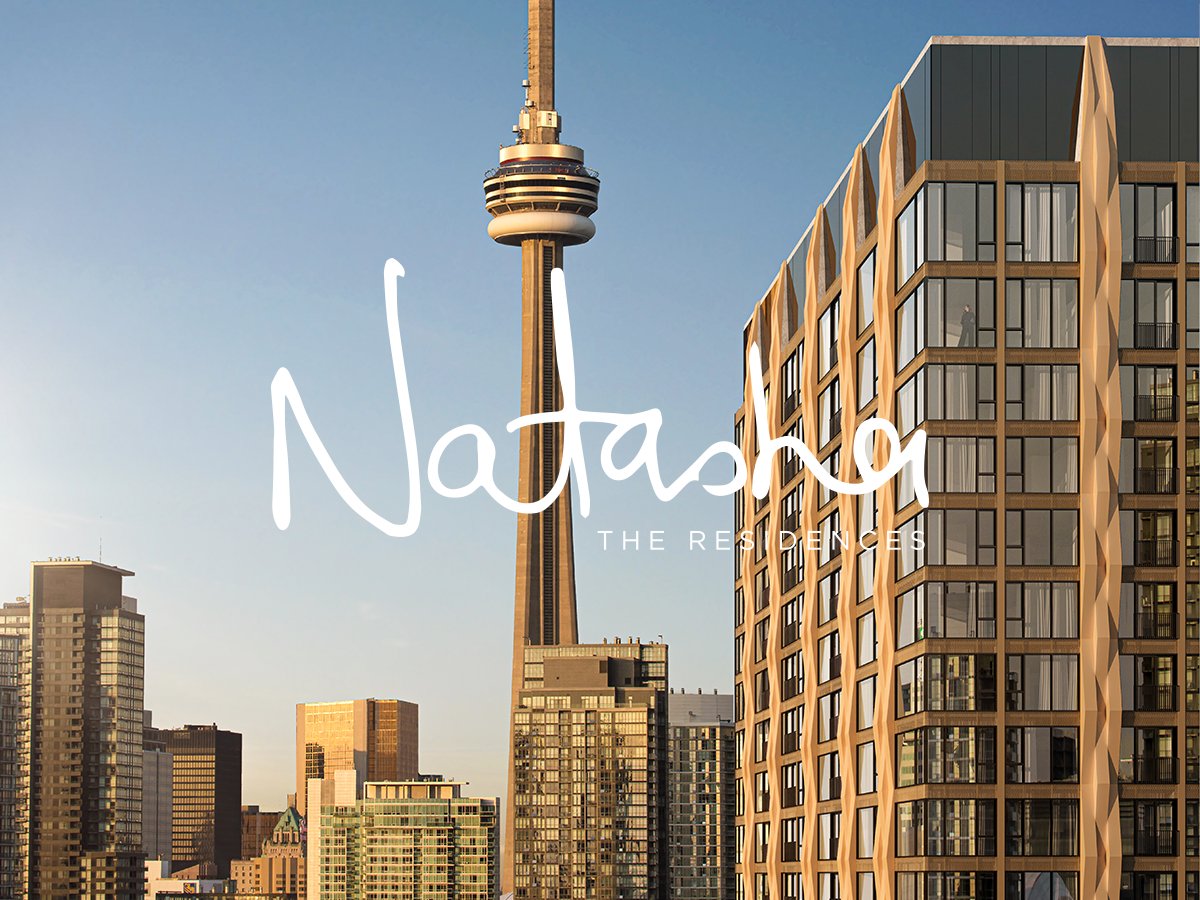Public Marketing Launch for Natasha Residences - July 28. From New Release on Cision.
Lanterra Developments Reshapes Toronto's Iconic Skyline with 47-Storey High-Rise Natasha The Residences
News provided by
Lanterra Developments
Jul 28, 2021, 08:30 ET
Avant-garde condominium inspired by in vogue trendsetter, Natasha Koifman, brings chic monochromatic interiors, live-work-play integrated amenities and innovative social spaces to vibrant Adelaide St. West
TORONTO, July 28, 2021 /CNW/ - Renowned for contributing to Toronto's iconic skyline and culture,
Lanterra Developments are pleased to unveil their much-anticipated and newest project,
Natasha The Residences. In the heart of Toronto's Cultural District, the condominium will be inspired by lauded style and ethos of respected public relations powerhouse, NKPR founder
Natasha Koifman.
Located at 263 Adelaide St. W., the new 47-storey high-rise will live at the South-East corner of the John St. intersection, just steps from where Koifman opened her first NKPR office 20 years ago and two minutes from her current headquarters. Tying in Koifman's long history of living between New York City and Toronto, Natasha The Residences will carry the mantra of "Turn Life On" echoing the energy and electricity of these vibrant cities, while drawing inspiration from Koifman's outlook of living life to its fullest.
NATASHA THE RESIDENCES ARCHITECTURE
Designed by leading Canadian architecture firm,
BDP Quadrangle, Natasha The Residences will soar atop the historic Purman building. The South-facing side will have soft curves reflective of a feminine silhouette, while architectural panelling will give the North side a sleek masculine look, reflective of a luxury timepiece.
NATASHA THE RESIDENCES INTERIORS
Visualizing Koifman's chic and iconic all-black-everything style,
Alessandro Munge of
Studio Munge developed interiors that convey sophistication and vibrancy through a contrasting palette. Public spaces will also be home to pieces by acclaimed artists like
Peter Tunney, who creates thought-provoking art through words. Koifman's discerning taste and reputation for hosting acclaimed events will be translated to the project, both aesthetically and functionally through its amenities, community spaces, and suites.
Amenities will include:
- Exclusive sky lobby for residents on the sixth floor with concierge
- Fitness centre with individual workout pods and virtual instructors
- Media content studio equipped for film, photo, audio, and social media production
- Modern spa with an infrared sauna
- Pizza kitchen and Korean-inspired BBQ tables
- An upscale social lounge that duals as a launderette
- Coworking spaces catered for home-office residents
- Concert piano room
Sales for Natasha The Residences are expected to commence late Summer 2021 starting in the $500s.






