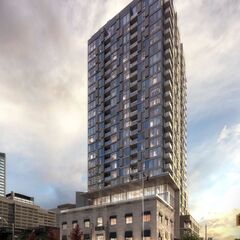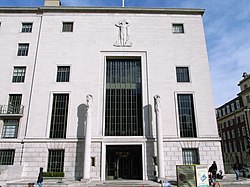AlbertC
Superstar
http://www.thestar.com/news/gta/art...t-post-office-may-put-up-a-condo-of-some-kind
Developer who bought historic Yonge St. post office may put up ’a condo of some kind’
Published on Friday November 09, 2012
Karissa Donkin Staff Reporter
Developer who bought historic Yonge St. post office may put up ’a condo of some kind’
Published on Friday November 09, 2012
Karissa Donkin Staff Reporter
A historic post office on Yonge St., near Eglinton Ave., has been sold to a private developer, despite months of protest from local residents.
The group, which collected 10,000 signatures in favour of saving the building, received word Friday that Postal Station K has been sold to the Rockport Group with no guarantee the developer will protect the historic integrity of the building, MPP Mike Colle (Eglinton-Lawrence) said.
Jack Winberg, CEO of the Rockport Group, extended an olive branch to the community and said he wants to work with the residents to find a suitable solution to develop the heritage site.
“We know it’s a special site,†Winberg said. “I’ve been reading the press, I know there are a number of constituencies that think the building is important and I agree … but I want consult with the community, the planners and try to come up with a plan that works for everybody.â€
“We’d like to be able to do what we can to preserve the front of the building, the true heritage part of the building. Maybe the back will go and we’ll put a condo of some kind behind it,†Winberg added.





















