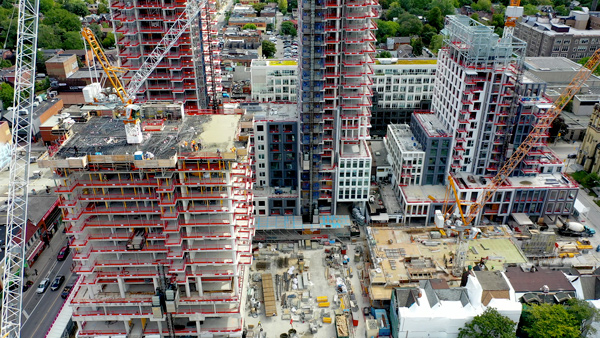evandyk
Senior Member
Bit of a shame about all the empty space between your tower and those ones, though. So many great neighbourhoods that could be so much better if they let more people live there.
I love this project and I'm very happy with how it looks and what it's going to bring to the community. But I think we need to keep pushing the needle, at least aesthetically, so I'm gonna get a bit nitpicky.


