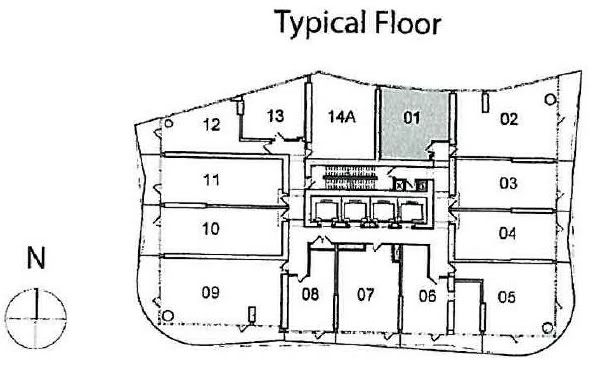ahmad.m.atiya
Banned
It looks beautiful, but only if executed well. I'm gonna guess that the "wave" design is just fritted glass on the balconies? In which case, it's not going to be anywhere near as prominent...just take a look at absolute world to see what I mean. Also, the way they hid the mechanical box at the top (which's beautiful) is a prime candidate for cheapening.
Given the renderings, I would say that this building has a 10% chance of looking as good as promised. 60% chance of looking ok, which would probably still be a lot better than the average for the area. 30% chance of looking ugly, mainly if they use really bad cladding, and especially since this building has a lot of balconies, it'll have a propensity to look cheap. Even with really good cladding.
Does anyone know what the big white box on top of the old bank building is for? I'm guessing above ground parking?
Given the renderings, I would say that this building has a 10% chance of looking as good as promised. 60% chance of looking ok, which would probably still be a lot better than the average for the area. 30% chance of looking ugly, mainly if they use really bad cladding, and especially since this building has a lot of balconies, it'll have a propensity to look cheap. Even with really good cladding.
Does anyone know what the big white box on top of the old bank building is for? I'm guessing above ground parking?

