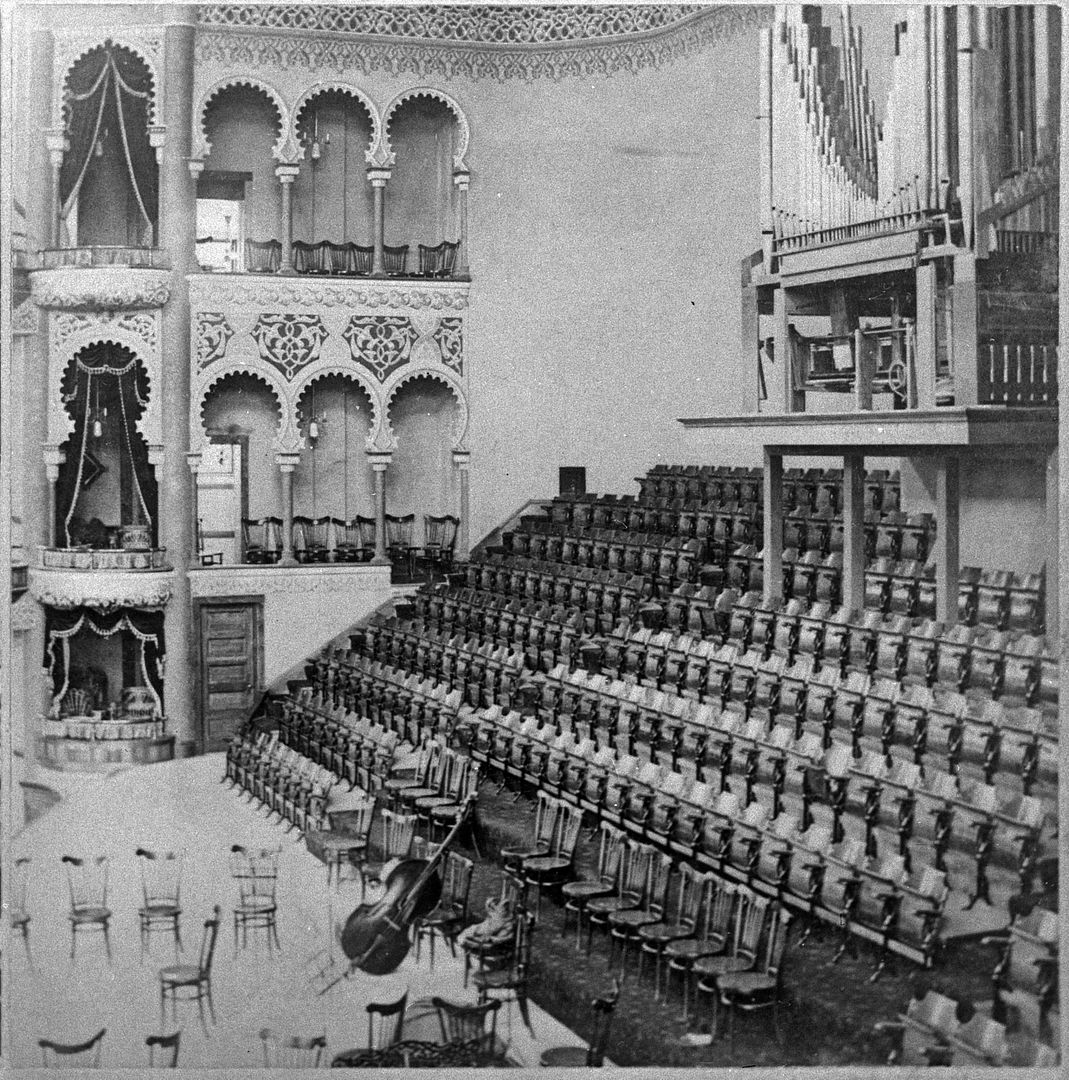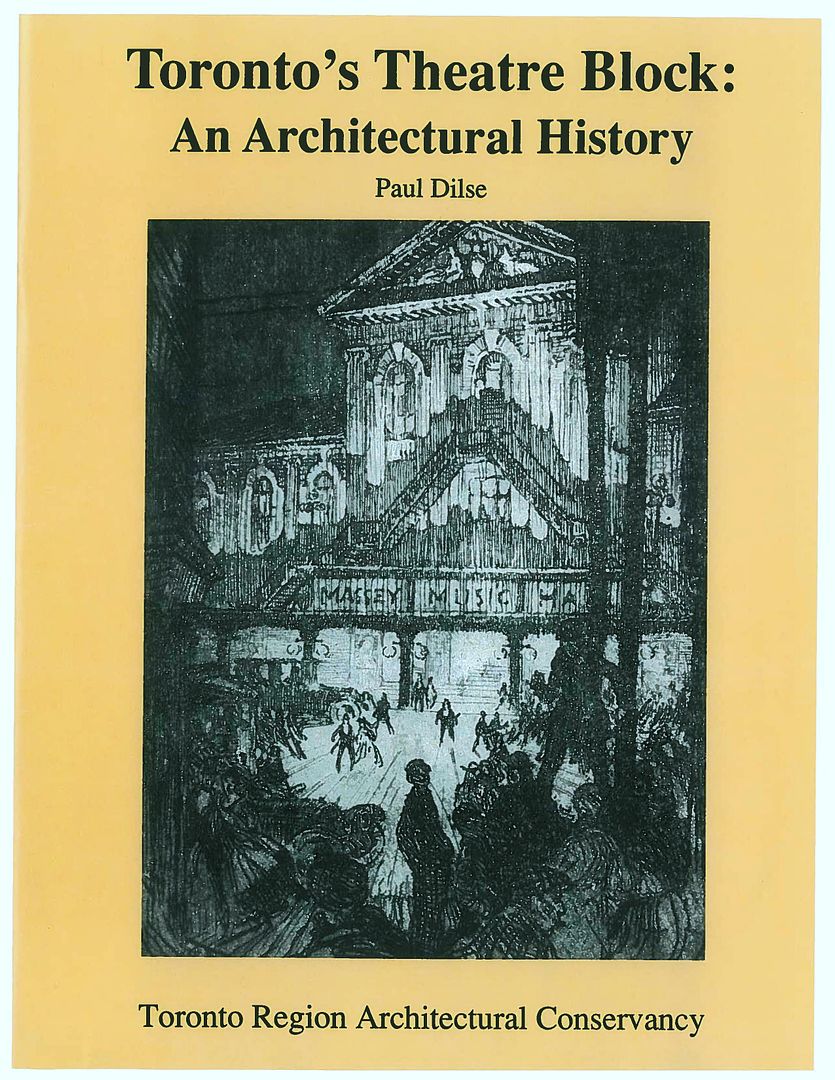thecharioteer
Senior Member
Hmm, is that an extension to the back of Massey Hall (purely conceptual)?

And what is that new structure behind it?
Okay, okay, yes, check out the dataBase entry for new pics - they are at the end of the thumbnail string. Have fun!
That's the four-storey portion of Massey Hall known as Albert Hall:
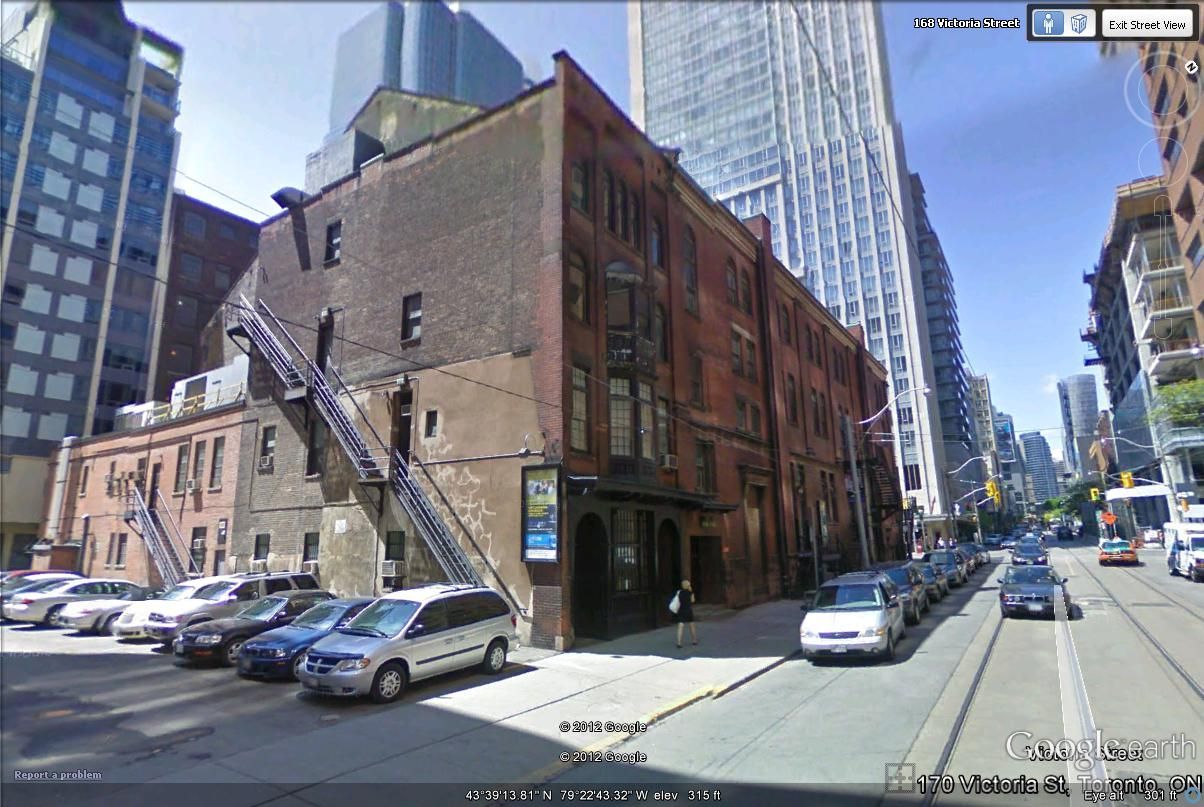
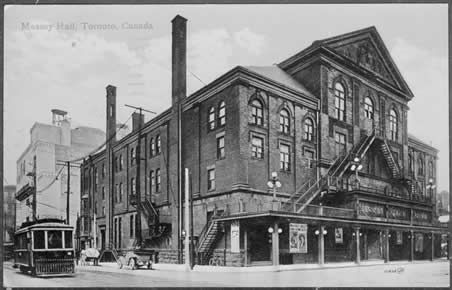
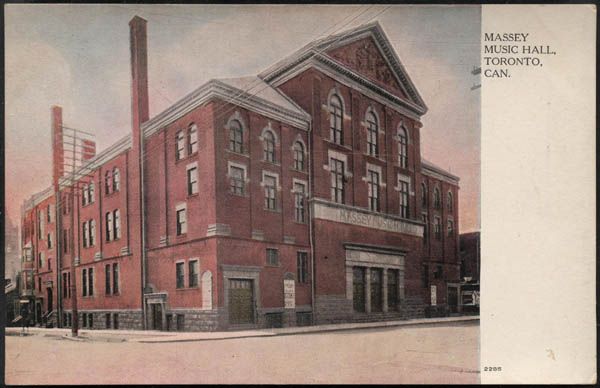
Last edited:
