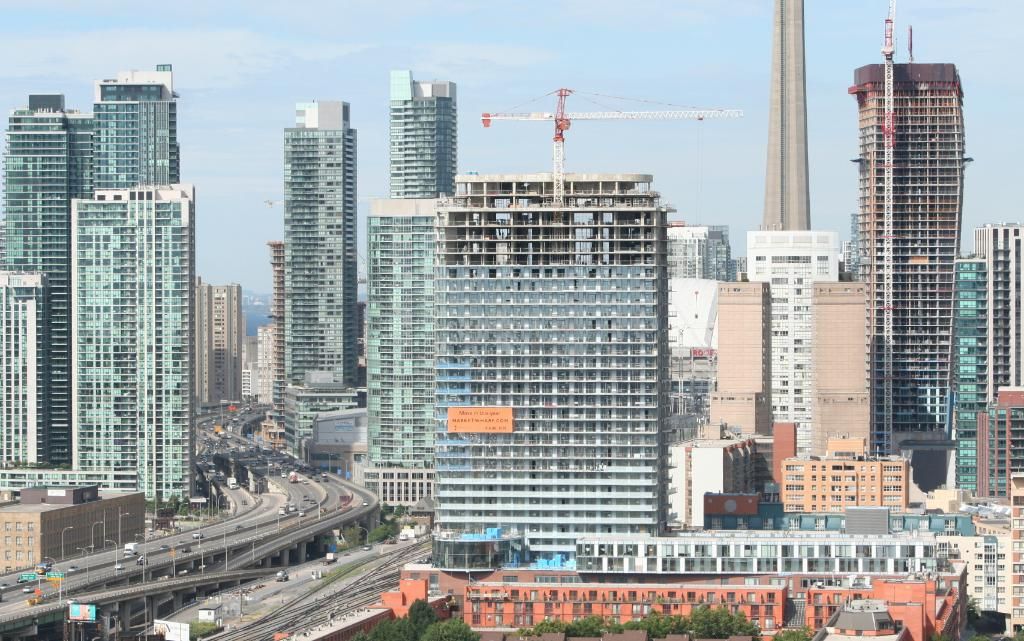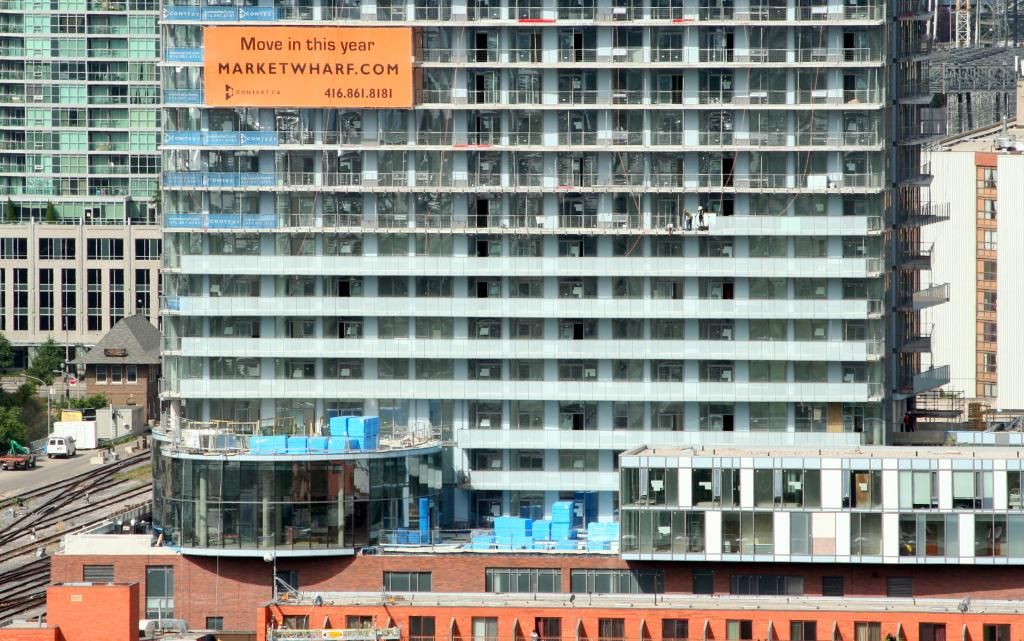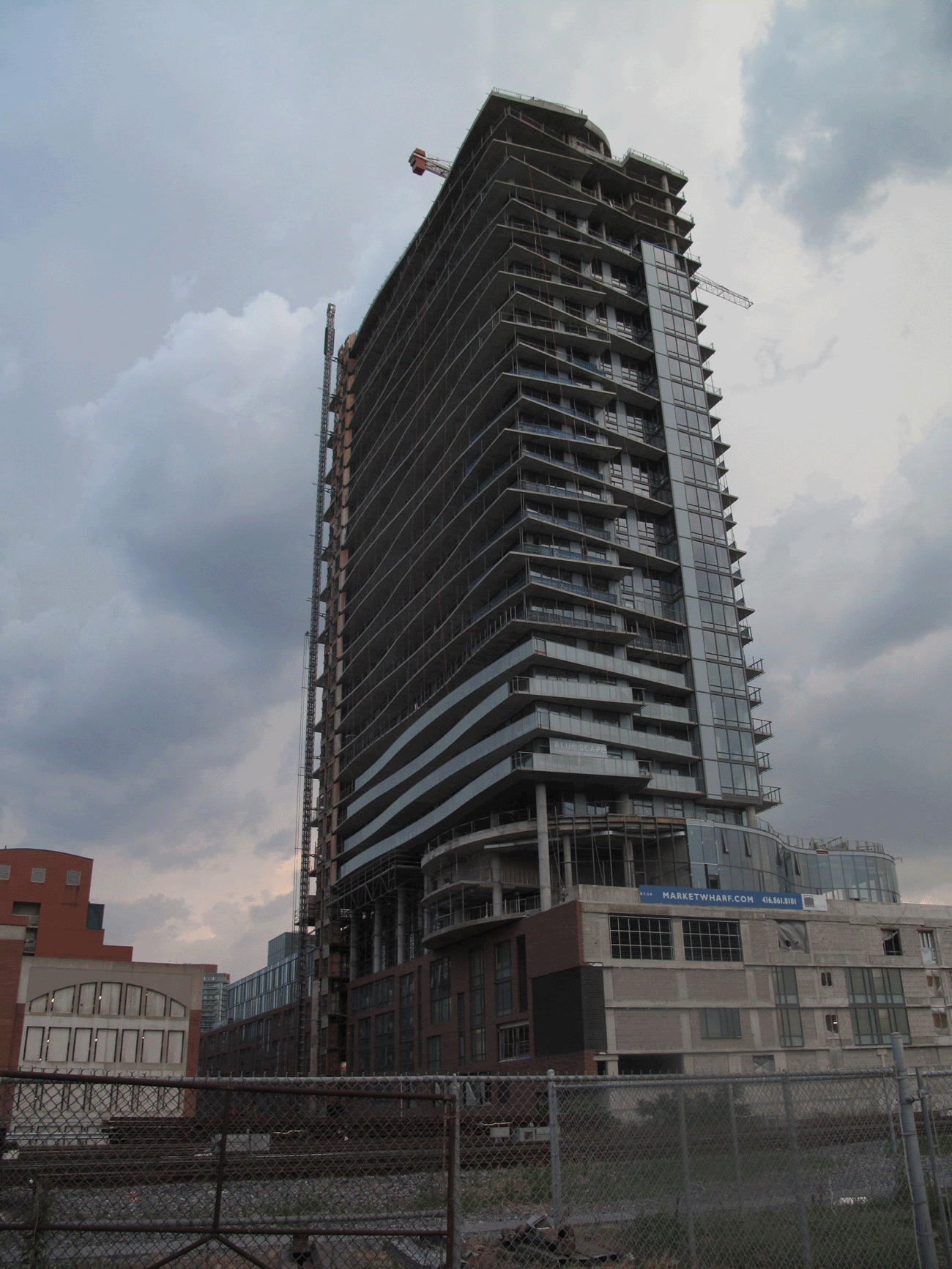Razz
Senior Member
Taken July 21, 2012:

Balcony glass rising on east elevation - July 20, 2012


Balcony glass rising on east elevation - July 20, 2012



It's interesting that from a distance the balconies look totally flat. Market Wharf gives up its secrets when you get close to it.



