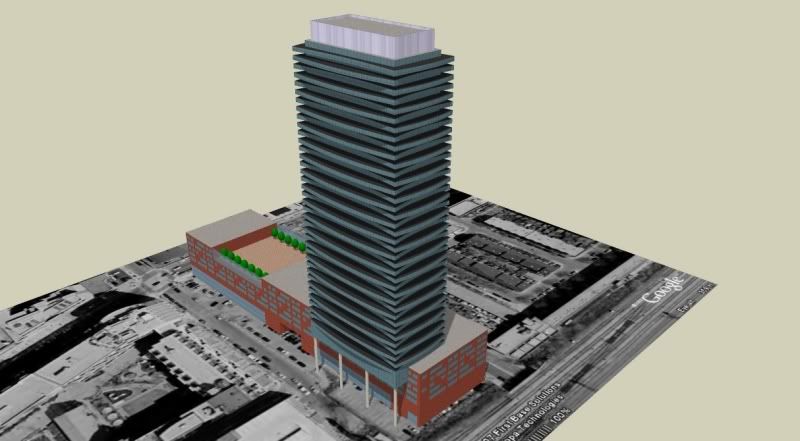I agree with whoever said they're getting a little sick of aA condos these days.
Although I would rather have another Clewes designed building than, say, a Grazziani and Corrazza, now that aA gets picked for seemingly every second downtown highrise project, their designs have started to become lazy and derivative.


