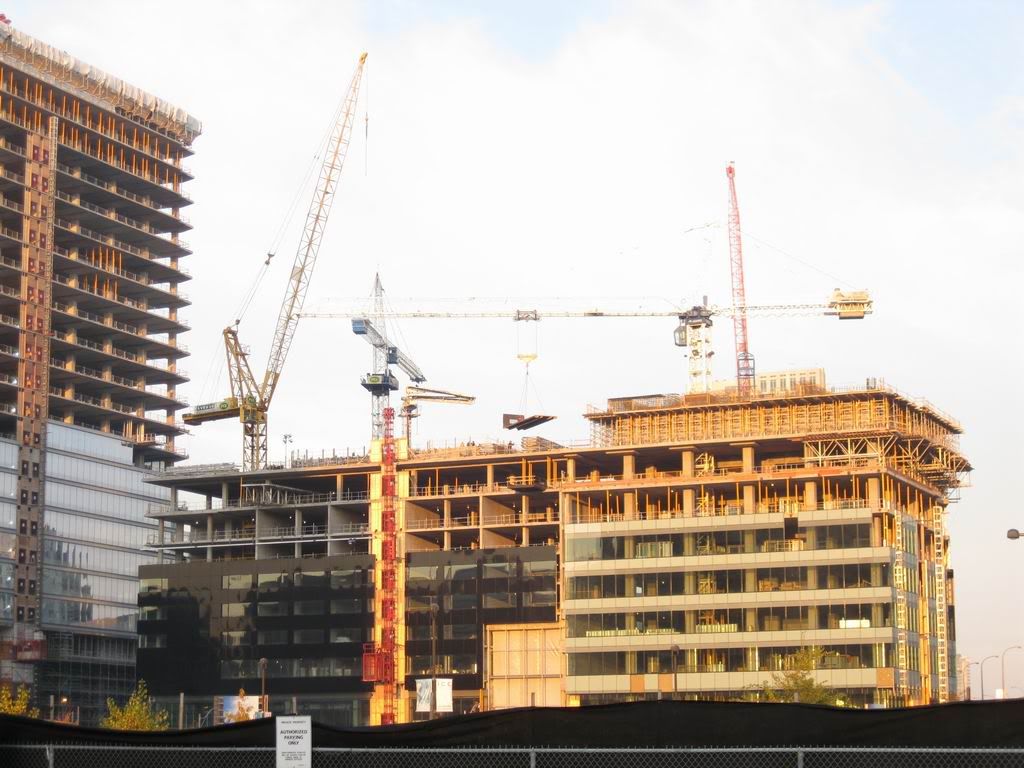Sir Novelty Fashion
Senior Member
I've always been interested in the way that this project has always been described by its builders as if it were three separate buildings: one podium and two towers. (For instance, their insistence on distinguishing the height of the 44-storey towers from the eight-storey podium.) Seems that they really are somewhat independent structures after all.


