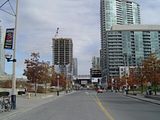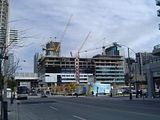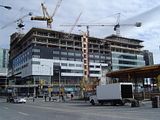Hypnotoad
Senior Member
Nice streetwall forming. There is urban potential here.
I agree. Depending on what Ice and 18 York provide, this street wall has the potential to completely transform the southern CBD. The urban potential can be measured by successfully connecting the harbour front with the core and creating a corridor integrates the old and the new. I suppose the key will be retail, pedestrian activity and the city's treatment of crosswalks, light fixtures and street furniture.
This 'neighbourhood' benefits more than any other by its proximity to so many destination-points (Union, harbour front, convention centre, CN tower, ACC, Rogers Centre, etc). I'm excited to see how this former brownfield wasteland looks when it is a vibrant and diverse mixed-use corridor.




