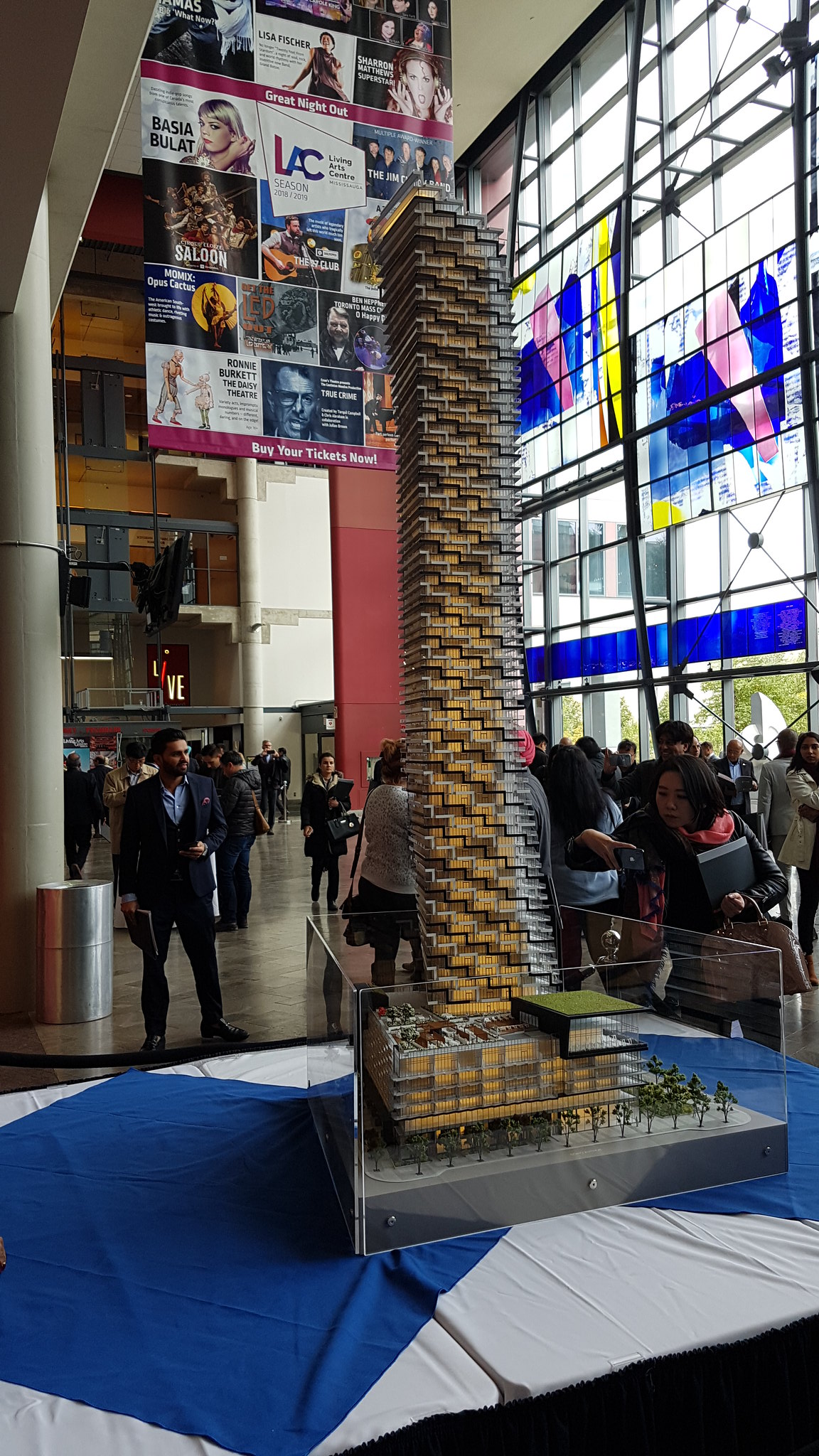ProjectEnd
Superstar
Another problem is that the rents you'd get in a place like Mississauga don't justify the cost of construction. No one is going to build a new office tower in negative equity.
Way back when, a lot of firms moved out to Mississauga for lots of land, and cheap land at that. If they are in a growth industry where they are having to compete with the firms for skilled unversed graduates, then they are likely thinking of moving to an area where that demographic wants to live and work… and for the most part that's not Mississauga City Centre, not yet anyway. The group no longer wants to commute by car. Maybe — maybe — once they've finally got their LRT under construction (what is taking so long?) you might get some companies thinking more positively about MCC.
42
I think the future, at least in the coming years, any new MCC office space will be in condo podiums similar to the 7s office building in Parkside Village. I believe there is an office component in the Daniels Wesley tower as well.
View attachment 158513 View attachment 158514
Another problem is that the rents you'd get in a place like Mississauga don't justify the cost of construction. No one is going to build a new office tower in negative equity.







 20181018_121040 by Randy Selzer, on Flickr[/URL]
20181018_121040 by Randy Selzer, on Flickr[/URL]Anybody who considers this groundbreaking, good architecture, or in some way advanced/different from any other condo in the city, is someone who is not plugged into what is happening in the world of architecture. This building is standard in almost every single way and it's disappointing (but not very surprising) to see another large scale development turn to banal point-tower architecture.
- point tower with double-loaded corridors and single-aspect, single-storey units
- all glazed (and mostly window wall)
- generic podium that fills the entire block to maximize GFA
- balcony slabs that extend out from the floorplate without insulation or thermal break
- limited or no sustainability features to set it apart, very limited lifespan for most components
Everything from the entire concept of the building, the overall massing, the arrangement of the complex, the layouts of the units... everything is standard here and don't let the developer tell you differently. I'm picking on this project right now but this goes for 99% of Toronto highrise projects, and probably 90% of everything being built in the city. We're doing year-2000 architecture and it's 2018.
Gee i'm sorry, after reading this i realize you must be too plugged into what's happening in the world of architecture