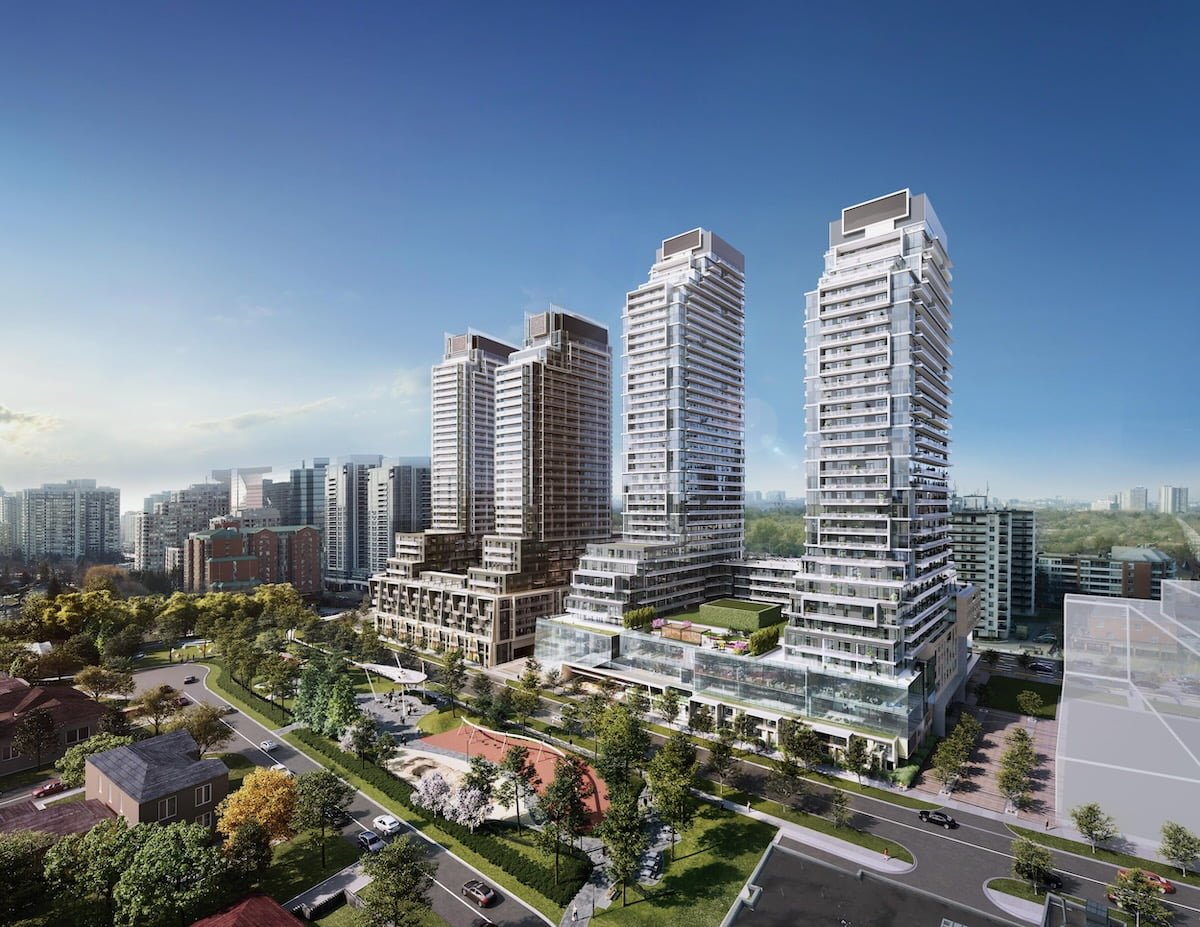Changing the topic,.... in May 2021 I posted:
-----------------------------------
Here at Aoyuan M2M construction is being done in 3 phases with Community Space going into Phase 2:
- For Phase 1 to get their Building Permit, Aoyuan would include cashier cheque worth the value of Phase 1's Section 37 Community Benefit contribution towards the final Community Space
- For Phase 2 to get their Building Permit,... City would insist Aoyuan include cashier cheque worth the value of Phase 2's Section 37 Community Benefit contribution towards the final Community Space and/or tie it to occupancy permit of phase 2
- Phase 3 haven't started yet? Phase 3 is still just a rendering of low/mid-rise,... no official redevelopment application and no Building Permit to grant,... thus City can't collect the Section 37 Community Benefit contribution from Phase 3 yet. This is mainly why the Section 37 Community Benefit community space generated from just Phase 1 and Phase 2 is deemed too small,....
When Phase 3 gets to Building Permit stage - the Section 37 Community Benefit could just be cash,.... which would more or less cover the $3.9million City is now paying for the additional 1,960m2 (21,097sqft) space for Community Centre. Again, Phase 3 is a wild card,.... Phase 3 likely won't be the low/mid-rise as rendered,.... it's more likely to be tallest and highest density of M2M 5 towers,... especially if Cummer Station is built and North York Centre Secondary Plan continue to fails to hold density restriction. Anyways,... maybe get Public Library as part of Section 37 Community Benefit in M2M Phase 3
--------------------------------------------------------------

urbantoronto.ca
Image from Phase 2 late 2021 still showing Phase 3 as low-rise of about 10-storey and 98 units
Development Application officially submitted for Phase 3 "Site Plan Application for the 3rd phase of the Newtonbrook Plaza development. Proposal consisting of a 38-storey mixed-use tower with 496 dwelling units. Total gross floor area of 66,838.9 square metres, consisting of 34,782.0 square metres of residential GFA and 4,215.0 square metres of commercial GFA. Overall density of 4.6 times the area of the entire Newtonbrook redevelopment site. 254 vehicular parking spaces and 405 bicycle parking spaces are proposed. (see 20-209468 NNY 18 SA for phase 2)"
1,122m2 of Retail, 3,093m2 of Office,... 89% Residential with 496 units (13 Bachelor, 274 1-BR, 178 2-BR, 31 3-R) at 10.7FSI density for Phase 3 and overall 4.60FSI density throughout M2M (original Silvercore settlement for 4.2FSI density),... Phase 3 at 38-storey is not tallest but it is highest density.

app.toronto.ca
Image of Phase 3 looking southeast from northern corner of Yonge and Cummer/Drewry


