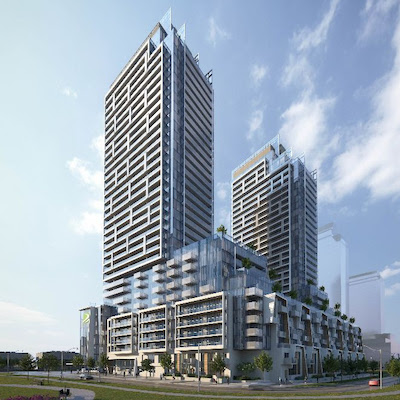AlbertC
Superstar

Aoyuan continues its major expansion into Canada | RENX - Real Estate News Exchange
Aoyuan International has launched a new phase of sales at its master-planned Toronto M2M community, and is moving full speed ahead with construction at its One Central development in the Metro Vancouver city of Surrey. The two projects are among
M2M’s second phase will include two more towers and a podium with more than 800 residential units, 30,000 to 40,000 square feet of additional retail, 40,000 square feet of office space, a community centre and a daycare centre.
A public park connecting the development to the rest of the neighbourhood will also be launched.
Santino expects sales for that phase to launch in the late spring of 2021. Occupancy is anticipated in late 2024 or early 2025.
