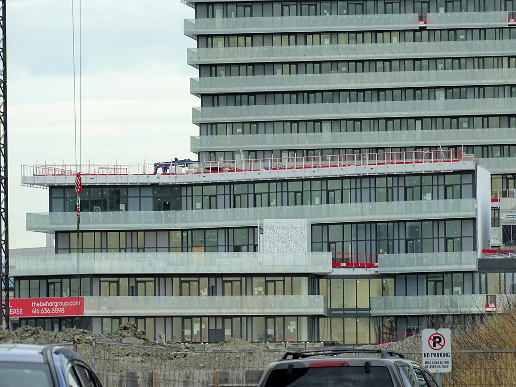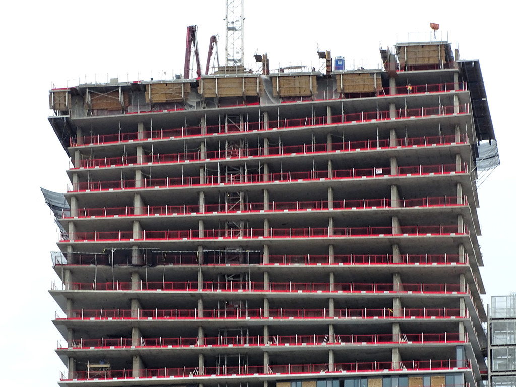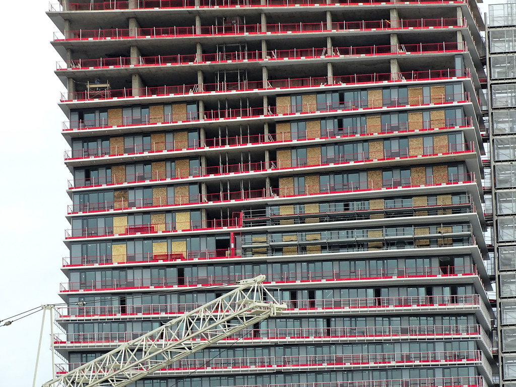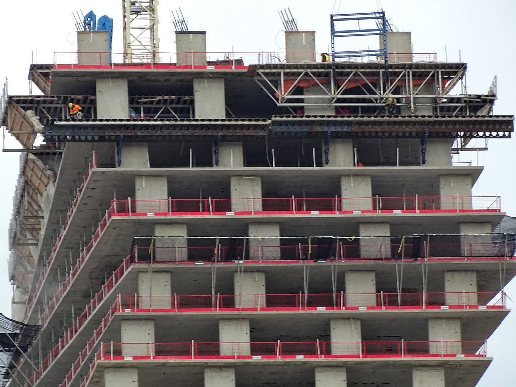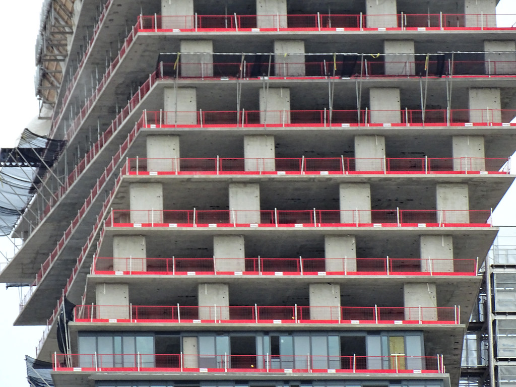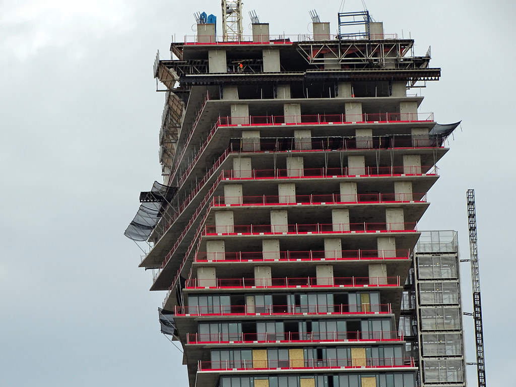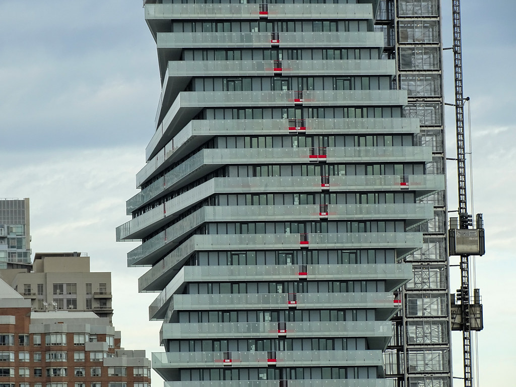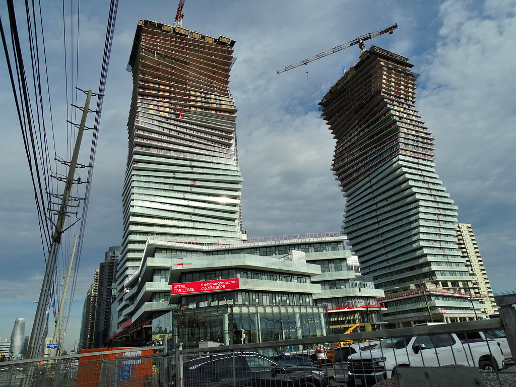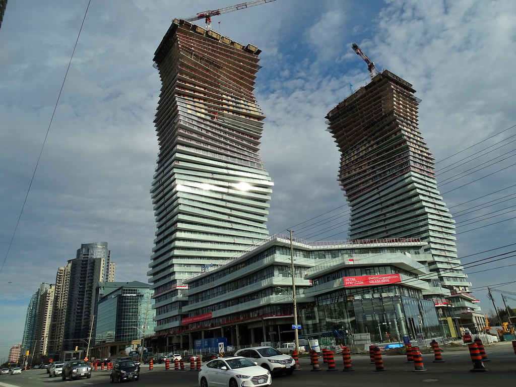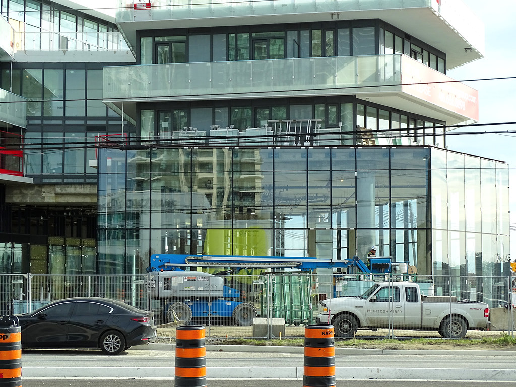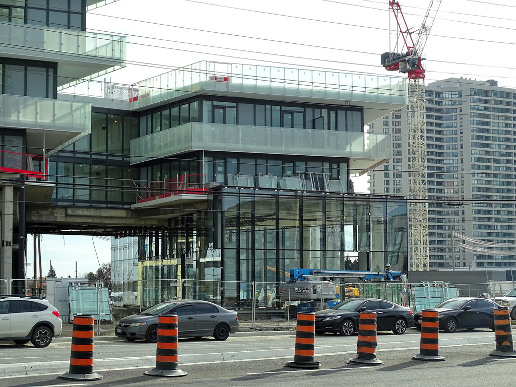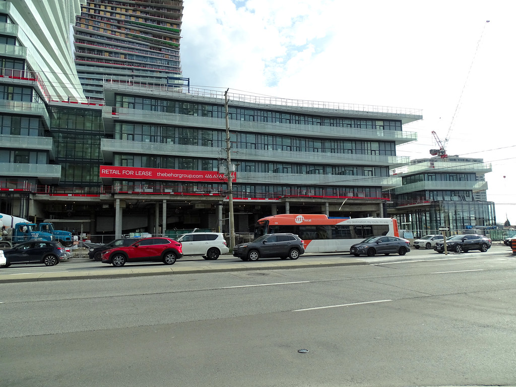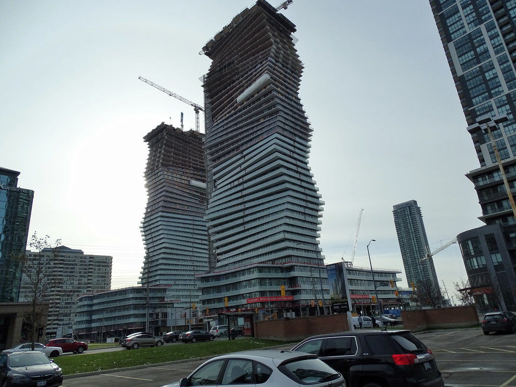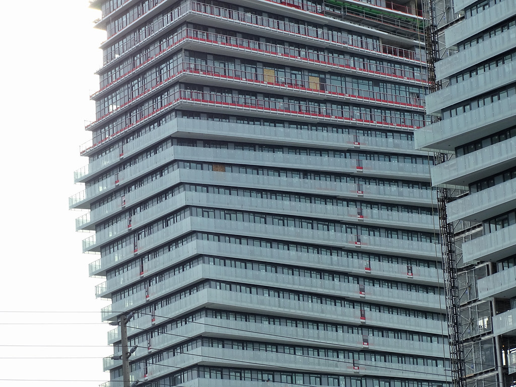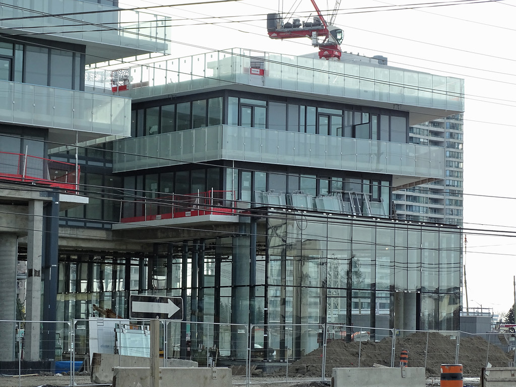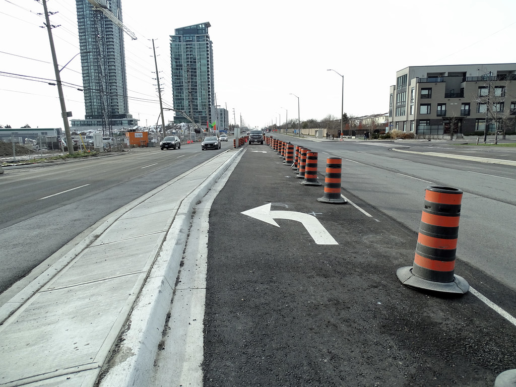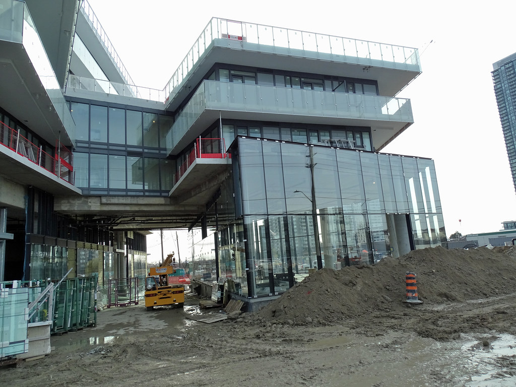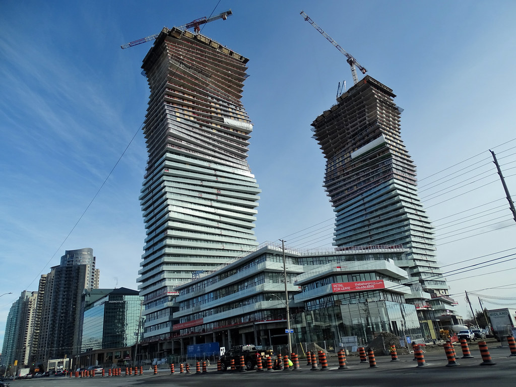SkylineHorizon
Active Member
That's a good point I see what you're saying, most of the internal walls and columns line up. It's only really the edges of the plate slab that are tied to the off set columns and I suppose that was actually the best most structurally sound way of securing the slabs so that none of them overhang too far.If you look closely, you will see most the building is the standard column upon column with the the few end columns acting as a bracing system. This is a sound design and it is giving use the non square buildings
Ugh, I cant get over how infuriating the choice of balcony glass is.
Poor choice in balcony glass regardless I'd argue these are the most interesting buildings in Mississauga.
The twists and turns of the form just really draws ones eye towards them. And heck even the Absolute towers are flawed in some ways i.e. the bottle cap tops.

