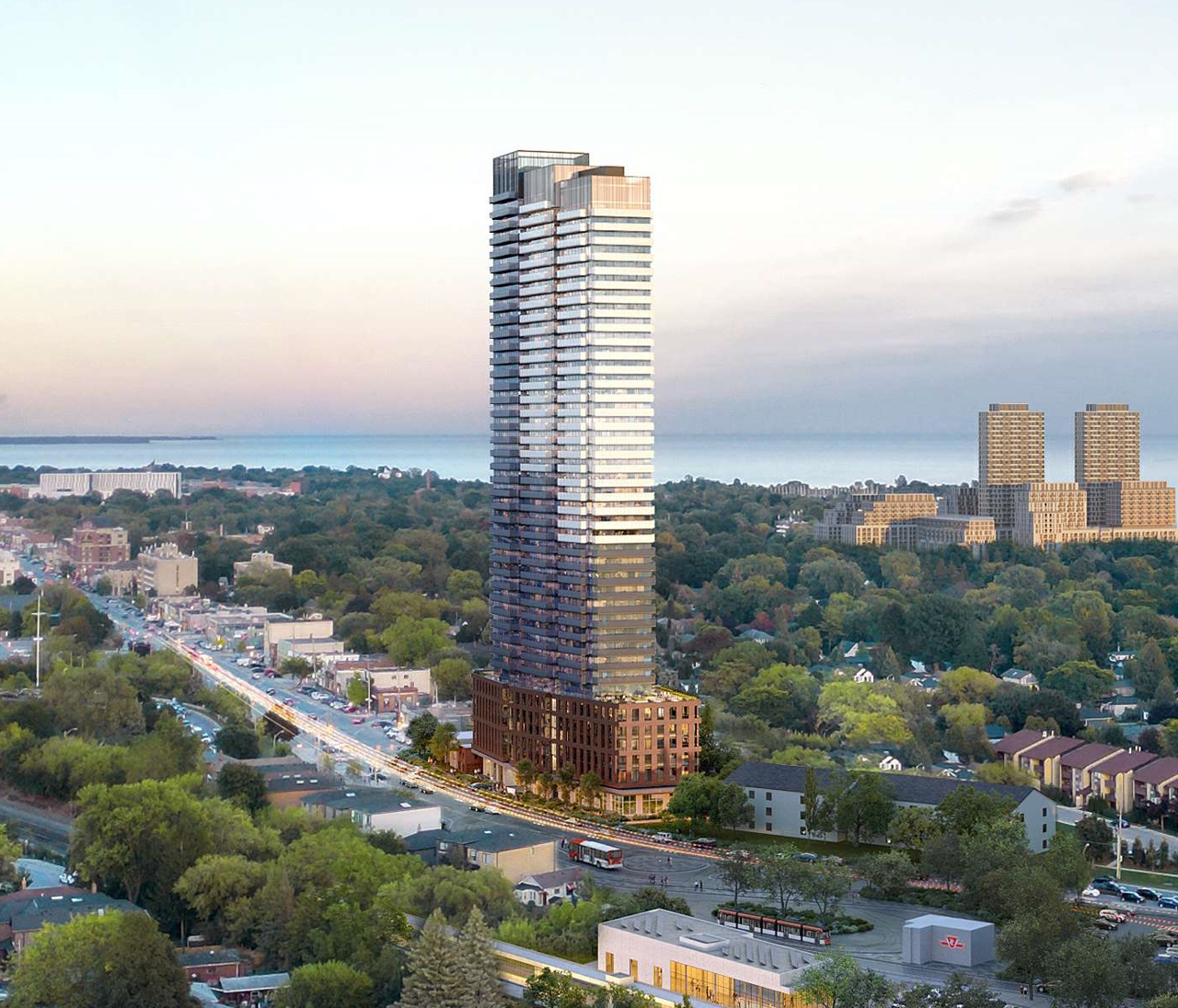Northern Light
Superstar
This new Application to the AIC comes from the distant wilds of the south-west end, an area some UT'ers refer to as @Amare - land
It proposes to redevelop 3 modest 2-storey commercial storefront buildings on Lake Shore Blvd West into an 11-storey building.
The addresses involved at 3807-3815 Lake Shore Blvd West. This is just west of Fourtieth Street and just south-east of Long Branch GO.
Site as is:

The App:


 app.toronto.ca
app.toronto.ca
From the Docs:







This is interesting: (if you're in in the industry and/or a solid urban planning geek, LOL)

A tidbit here some will know; but for those who may not: (This will especially please @HousingNowTO )

Overall comments:
A lot to like here in terms of intensification, and pretty reasonable architecture on the whole. Regular UT'ers will know my preference for shorter podium/streetwalls, generally in the 3-4s range; but I don't mind the taller form here on a very wide road.
There is some room for improvement though. First and foremost there are no trees proposed in the Lake Shore Blvd frontage. 100% not acceptable. There's ample room.
Second, the vehicle access off Lake Shore is quite unfortunate. To be clear, there is no immediate alternative available. But as the context plan shows, redevelopment of the adjacent lands to the east and west is feasible and indeed probable in the years ahead.
It would be nice to consider creating a new rear-laneway parallel to Lake Shore from which vehicle and loading access could be obtained on this block. There is almost room now coming off of Fourtieth street, but there are obstacles and obviously the land/structures would have to be acquired. The City should give consideration to doing this itself as part of properly servicing the entire block.
It proposes to redevelop 3 modest 2-storey commercial storefront buildings on Lake Shore Blvd West into an 11-storey building.
The addresses involved at 3807-3815 Lake Shore Blvd West. This is just west of Fourtieth Street and just south-east of Long Branch GO.
Site as is:
The App:

Application Details
From the Docs:
This is interesting: (if you're in in the industry and/or a solid urban planning geek, LOL)
A tidbit here some will know; but for those who may not: (This will especially please @HousingNowTO )
Overall comments:
A lot to like here in terms of intensification, and pretty reasonable architecture on the whole. Regular UT'ers will know my preference for shorter podium/streetwalls, generally in the 3-4s range; but I don't mind the taller form here on a very wide road.
There is some room for improvement though. First and foremost there are no trees proposed in the Lake Shore Blvd frontage. 100% not acceptable. There's ample room.
Second, the vehicle access off Lake Shore is quite unfortunate. To be clear, there is no immediate alternative available. But as the context plan shows, redevelopment of the adjacent lands to the east and west is feasible and indeed probable in the years ahead.
It would be nice to consider creating a new rear-laneway parallel to Lake Shore from which vehicle and loading access could be obtained on this block. There is almost room now coming off of Fourtieth street, but there are obstacles and obviously the land/structures would have to be acquired. The City should give consideration to doing this itself as part of properly servicing the entire block.

