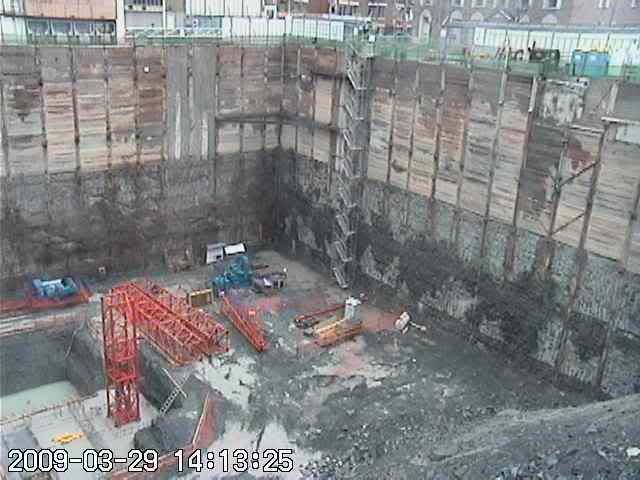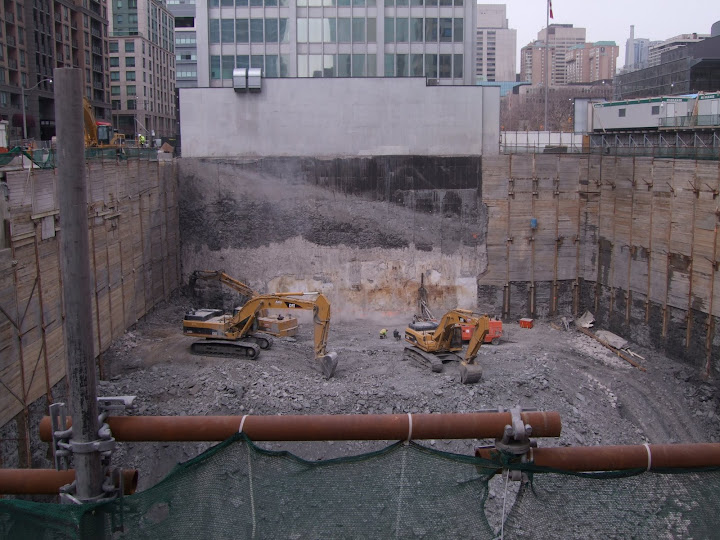Mostly street-level design details, but can't wait to compare to the real thing.
http://www.yourhome.ca/homes/article/612162
VANCOUVERISM
Architect hopes to bring West Coast feel to Toronto
James Cheng is pinning his hopes on Living Shangri-La
April 4, 2009
Donna Laporte
REAL ESTATE REPORTER
Riding high on the "buzz" his Vancouver Shangri-La condo-hotel generated when it opened Jan. 24, architect James Cheng shifted his attention back to Toronto, whose own Living Shangri-La is about to transform the character of lower University Ave.
Cheng wants the 66-storey tower to be a good neighbour to the "absolutely gorgeous" Four Seasons Performing Arts Centre while enlivening what historically has been a lights-out-after-five commercial avenue, denoted by office towers and hospitals.
And that neighbourliness is at the core of what has been called "Vancouverism,'' or the "Vancouver style.''
Cheng is widely credited with developing the Vancouver style but you could say its roots sprouted in Toronto.
When Ray Spaxman, Toronto's deputy assistant chief planner from 1966 to 1973, was recruited as Vancouver's director of planning, he left behind his frustrations with the Ontario Municipal Board and set out to separate the approvals process from the political scene.
There, he met "some gifted young architects," including Cheng, and they talked of what design should be. Those discussions informed the guidelines eventually produced.
"We produced hundreds and hundreds of guidelines," says Spaxman, who stresses the collaboration of former mayor Art Phillips, who brought him to Vancouver, and former city councillor Walter Hardwick as integral to the process.
The principles – many of which were espoused by Jane Jacobs in her iconic Death and Life of Great American Cities – dealt with the relationships between buildings and spaces.
Sadly, Spaxman says, in both Toronto and Vancouver, "there's been a forgetfulness happening about those principles."
Though he admires Cheng and calls him a friend, Spaxman is no fan of Vancouver's Shangri-La.
"I am very disappointed with what it does on the street," he says.
Great architecture for its own sake isn't enough, Spaxman says. The real test is how a building fits into the street and community surrounding it.
Public objectives "are profoundly important," Spaxman says, and often at odds with a developer's.
"The developer wants a standout building," says Spaxman, who now runs his own consulting business with his wife. Cities – and citizens – must insist that a building address the community, that it's people-oriented and safe. "These are principles of design you don't want to give up on."
Cheng, 61, has been hailed for embracing the principles of Vancouverism, starting with his 888 Beach project, which combined a podium with a tower, and had street-oriented urban housing with courtyards at its base. It was seen as a turning point for Vancouver and adopted as a prototype for urban living.
Over time, Vancouver blossomed as people moved downtown, with its pedestrian-friendly streets and continuously linked waterfront.
"Vancouverism is about the urban environment, how people feel on the street. It's not about the building," Cheng explains.
"I am not one of those architects that wants a pristine building at all costs," he says. "The messiness of human activity is what makes cities interesting. We're all peeping Toms to a certain degree."
Being able to see inside from the street, and for those inside to be seen looking out, is important to creating a safe environment, he says. To that end, he is using silver/grey non-reflective glass on Toronto's Shangri-La.
Mixed use development, which Vancouverism also champions, will put people on the street after hours, as they come and go from the 200 hotel units and 360 residential homes.
He points to the early success of the Market restaurant at Vancouver's Shangri-La, which is attracting a wide range of customers, not just trendy types. Suits mix with young people working late and coming for a bite to eat and then going back to work.
And Urban Fare – nicknamed Urban Affair by locals – is a high-end grocery store at the development's west end where people can sample wine and cheese, take cooking classes and buy upscale takeout.
Drawing non-hotel or condo clients to the retail stores is also important.
Burberry, the London-based luxury clothier, anchors the retail space, with windows the length of Thurlow St. and footage of 5,000 square feet.
And an Outdoor Art Court, to be curated by the Vancouver Art Gallery, will stage three sculpture shows a year. Despite the economic tumult, a spokesperson for Westbank Projects Corp. says the project is proceeding.
No formal talks have been held yet with retailers or restaurateurs, but Toronto's Shangri-La will have a marquee restaurant and also sidewalk cafe at the corner of Adelaide St. and University Ave. The Shangri-La hotel will operate the cafe.
Cheng says Torontonians love their outdoor cafes, taking advantage of them as early in spring and late in fall as they can. (The Hilton, across the street, has a tiny cafe, which is always packed, he says).
The historic 1830s Bishop's Block at Simcoe and Adelaide Sts. will be incorporated into the project and will house a luxury retailer.
A courtyard with stone paving will lead to the hotel's dropoff area, which will be protected by a canopy. People will transition through an air-lock, to keep out Toronto's frigid temperatures, into interior space.
People looking into the transparent lobby will see a lush garden.
"We wanted to create an inside/out feeling for the street," he says, to help University Ave. become warmer and friendlier.
However, "to my horror, we couldn't do street trees."
Cheng had to pull the building back to be able to plant trees close to the property line, because of the maze of utility lines at streetside.
Vancouver landscape architect Chris Phillips, of Phillips Farevaag Smallenberg, is working with Cheng on the Toronto project. He says Toronto's sub-zero temperatures and use of salt mean trees must be chosen for endurance. His firm is in talks with the city about which type of trees will be planted.
Phillips says he is impressed with Cheng's attention to detail at ground level to make it pedestrian-friendly.
A $2 million public art installation competition, curated by the Art Gallery of Ontario, is a "significant public art opportunity" which should attract attention from well-known artists, he says. Phillips is part of the technical review of the jury committee.
The entire roof will be a garden, with tall trees behind a 40-foot windscreen, signifying a new era of environmental consciousness and sustainability, Cheng says. Also, huge roof areas on the third and fifth floors could be herb gardens, which the restaurants could use.
From a distance, the hotel/condo will be a marker as the road jogs slightly on its way south. A light sculpture, which will run from the base of the building, will create "a visual delight" for people who drive the street every day, says Cheng, a passionate photographer.
"Anything we do to connect the ground to the sky will be a pleasant experience for people," he adds.




