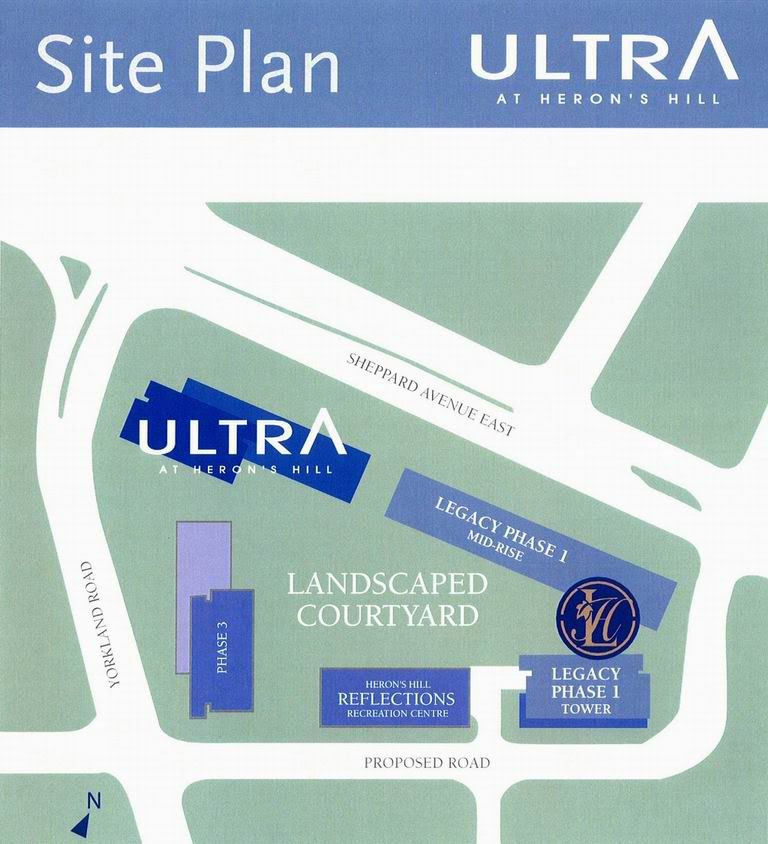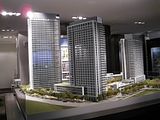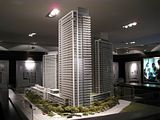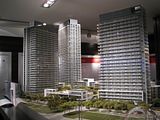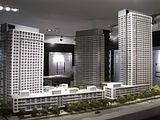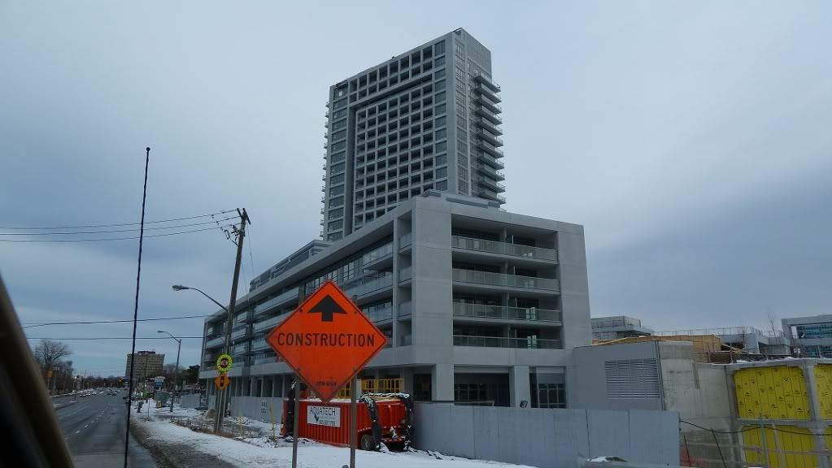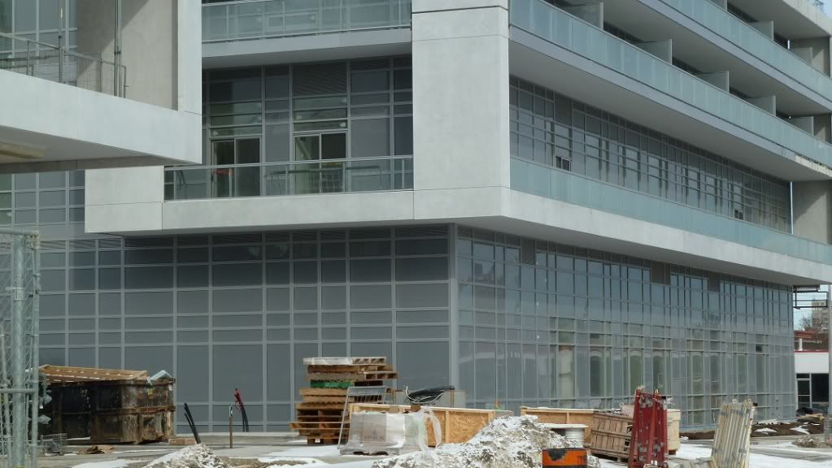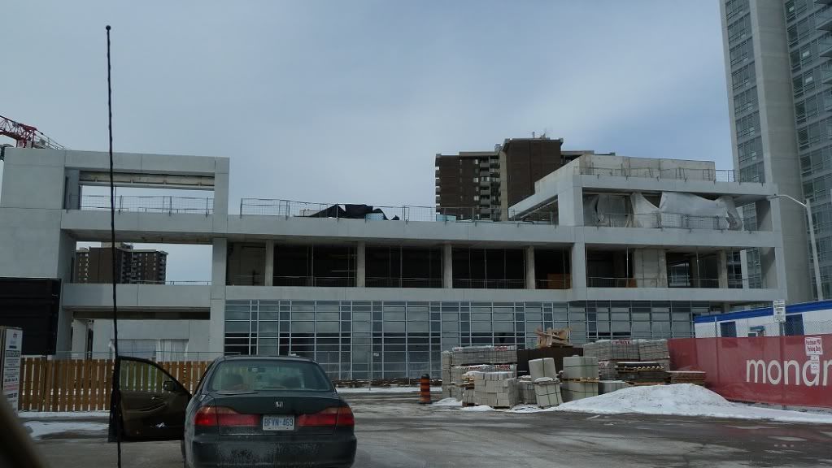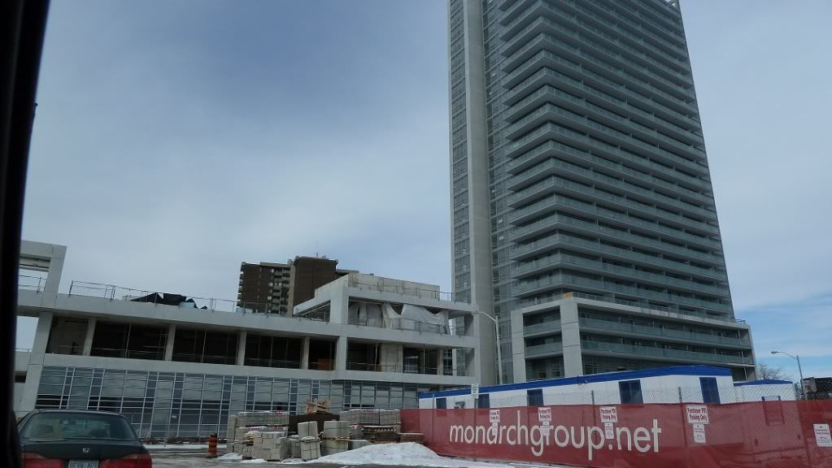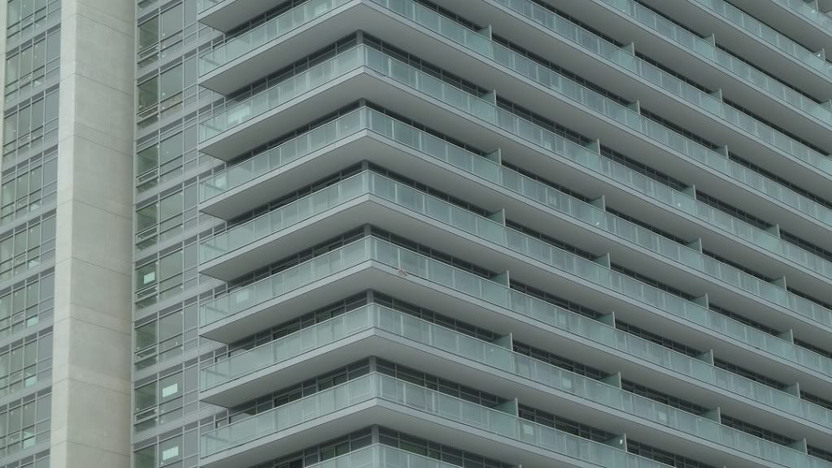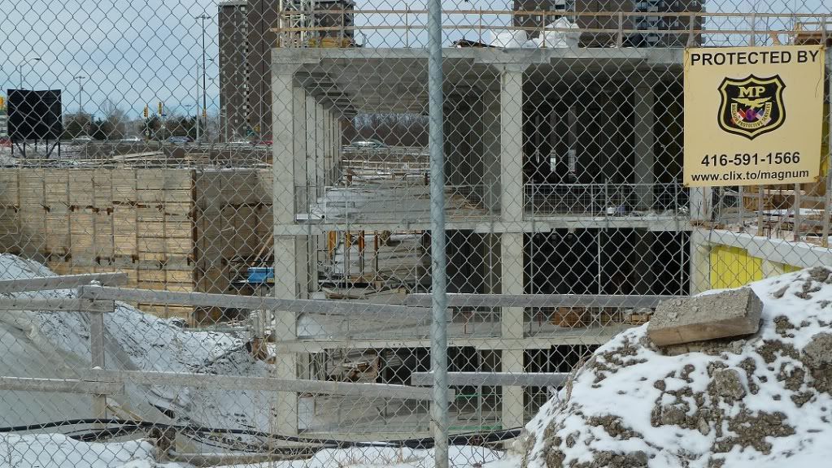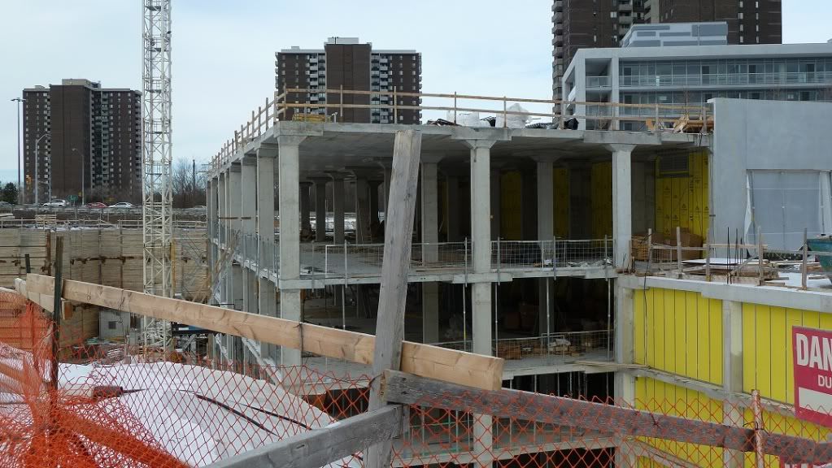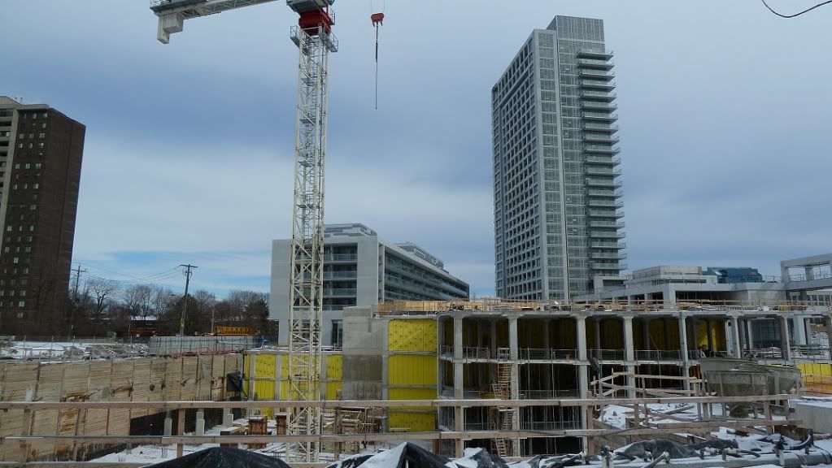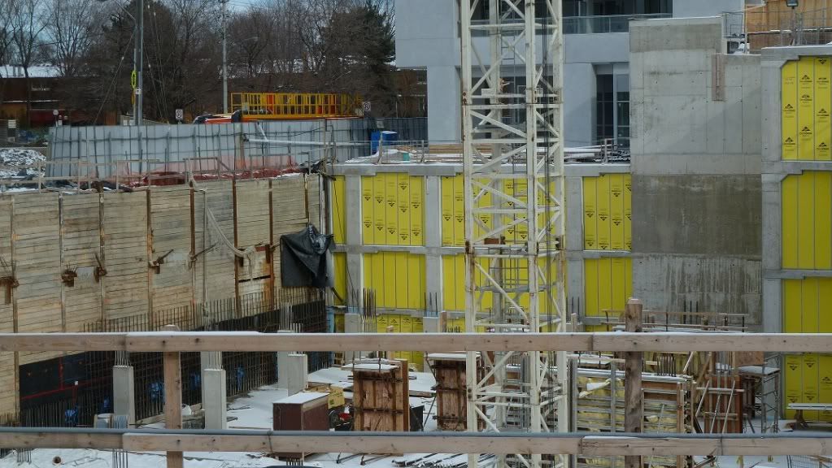colinchrisc
New Member
Given that Legacy was sold out with cross roads being right in its face on the north side - I would say your reasoning for people leaving crossroads needs a revaluation, may be they are leaving for reasons other than JUST THE VIEW, I personally think the three cross road towers actually add to the ugliness of the entire setup. These three towers removed from the scene or replaced with some techy looking buildings will give the area quite a nice look.
Also you mention tenants !! and then you say they are planning to sell and move !? Not sure what you are trying to say in this very first post of yours !
+1. I agree. Herne, your argument isn't really fair. There are plenty of houses surrounding the Crossroads buildings yet I highly doubt you saw them complaining about the decrease of sunlight when the 3 Crossroads buildings were being developed. It's understandable that the lack of sunlight for the Crossroads is "disappointing" but I don't see how the development of the Monarch condos could have been positive for you guys in any ways.
