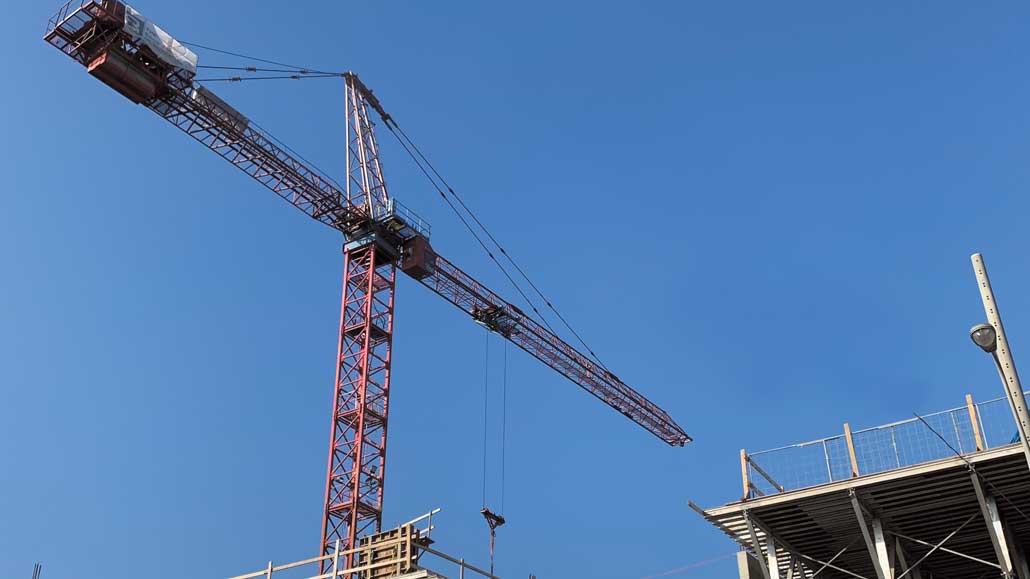Midtown Urbanist
Superstar
Geeze, thanks City Planning.Preliminary Report to next NYCC meeting on Sept 10th, 2020.
From the report:
Issues identified on a preliminary basis include:
•The suitability of the proposed height, massing, and other built form issues based on Section 2 q. and r. of the Planning Act; the Growth Plan (2019), the City's Official Plan policies and the Avenues and Mid-Rise Buildings Performance Standards and Addendum;
•The appropriateness of maintaining one-half of a semi-detached dwelling at the north end of the site (1734 and 1736 Bayview Avenue);
•The appropriateness of the proposed building stepbacks on Bayview Avenue;
•The appropriateness of the proposed townhouses facing the rear yard;
•The adequacy of the total area, suitability and function of the proposed indoor and outdoor amenity areas; •The proposal's transition to the adjacent Neighbourhoods designated area
• Review of the proposed retail uses to ensure conformity with the development principles for sites on Priority Retail Streets;
•The appropriateness of the proposed parking access at the north end of the site; and
•The need for on-site parkland dedication
Someone mind telling them that the issues they identified are largely non-issues?
As a local resident, I welcome this development to finally begin the process of connecting the lively commercial strip of South Bayview to the intersection and future LRT station area at Bayview and Eglinton.
Last edited:


