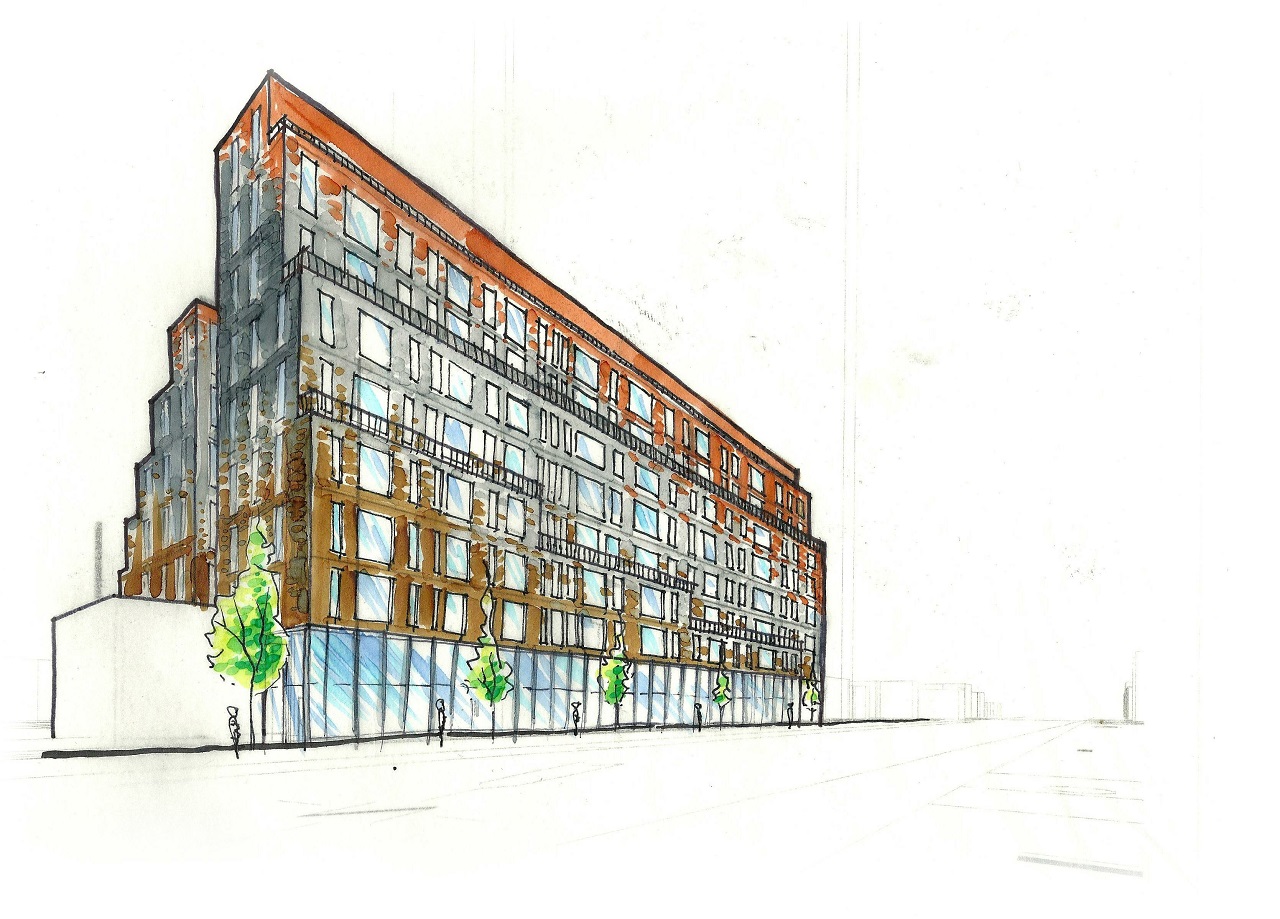ferusian
Active Member
1718 BAYVIEW AVE
Ward 15 - North York District
Development Applications
Possibly Gairloch?
Site currently:


Ward 15 - North York District
Development Applications
Zoning Bylaw Amendment applicaiton to permit a 9 storey mixed-use, mid-rise building with 123 residential units including townhouse units. The proposal would have a total of 77 parking spaces located on two levels of underground parking with access to the below grade ramp that would be provided on the south portion of the site from Bayview Avenue. The proposed floor space index is 4.34 times the lot area
Possibly Gairloch?
Site currently:
Last edited:


