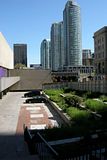You are using an out of date browser. It may not display this or other websites correctly.
You should upgrade or use an alternative browser.
You should upgrade or use an alternative browser.
MetroMan
Senior Member
I can't wait for this one to go up. Because of its spectacular design, I somehow neglected to think about how tall it would be. Does anybody have the figures handy? Floors and feet?
dt_toronto_geek
Superstar
The L Tower [Hummingbird Centre] - 673 ft. 57 floors. I compare unbuilt/under construction projects to the Toronto Dominion Tower (731 ft.) for scale.
MetroMan
Senior Member
^ Thanks. I'm assuming the effect on the skyline from the lake will be minimal. It's the ondulating shape on the East/West views that will be quite spectacular.
L
lawsond
Guest
saying you don't pay much attention to hockey is pretty acceptable in this country.
i mean if you're gay (like me) or a metrosexual or a geek or whatever.
but saying you HATE hockey; actually HATE it, is kinda communistical.
it's like hating your mother.
i mean if you're gay (like me) or a metrosexual or a geek or whatever.
but saying you HATE hockey; actually HATE it, is kinda communistical.
it's like hating your mother.
yyzer
Senior Member
just browsing the sonycentre.ca website....the last show in their calendar is scheduled for June 25th....after that, all the following months are blank...looks like they really are closing the theatre, as per the plan..
there is a large PDF file with a recap of the project info here (28MB)...
http://www.sonycentre.ca/bunnyfarm/upload/user_files/AHABrochureFinal.pdf
there is a large PDF file with a recap of the project info here (28MB)...
http://www.sonycentre.ca/bunnyfarm/upload/user_files/AHABrochureFinal.pdf
DSC
Superstar
Member Bio
- Joined
- Jan 13, 2008
- Messages
- 19,214
- Reaction score
- 26,962
- Location
- St Lawrence Market Area
just browsing the sonycentre.ca website....the last show in their calendar is scheduled for June 25th....after that, all the following months are blank...looks like they really are closing the theatre, as per the plan..
Yes, according to a City document the schedule is:
Transaction Closing June, 2008
Castlepoint provides SC/City with $15 million payment for strata portion of SC site to be used for condominium tower Castlepoint also provides SC/City with $2 million payment (approximate) for Additional Strata Area in 7th and 8th floors of podium structure below tower In total, SC/City receive $17 million from Castlepoint.
Beginning of SC renovations July, 2008
SC begins renovation of existing theatre with forecast cost of $12 million
Funding is achieved by utilizing $12 million from the $17 million payment from Castlepoint.
Beginning of work on new structures July, 2008
Castlepoint begins demolition of corner of existing SC site where podium and tower to be built After demolition, excavation carried out to create new foundation for podium and tower After creation of the foundation, Castlepoint begins construction of new building sub-levels below podium
Beginning of Podium Construction Approx. July, 2009
Construction of 8-storey podium structure below proposed tower is
initiated This work is initially funded by SC/City using remaining $5 million
from $17 million payment received from Castlepoint and a $5 million loan from the City to the SC.
See http://www.toronto.ca/legdocs/mmis/2008/ex/bgrd/backgroundfile-10363.pdf
zach(at)spine3d.com
New Member
High Res Renderings of L Tower
Here's some more images to hold everyone over until they actually break ground. These were created by my company, Spine3D. Enjoy!




Here's some more images to hold everyone over until they actually break ground. These were created by my company, Spine3D. Enjoy!




yyzer
Senior Member
Thank you Zach!! Beautiful renderings!! 
casaguy
Senior Member
Fantastic renders! Thank you and welcome!
ganjavih
Senior Member
It will be quite spectacular... if built as rendered.
Thanks for adding those Zach!
42
42
Tewder
Senior Member
Great renderings, but I'm just not sure about this one! It still feels clumsy in its relation to the O'Keefe, which is an important building in its own right...and I don't understand the 'outrage' over the Spirit towers in the Distillery District, yet the total acquiescence here. To me, this project is far more disrespectful of its context...
No offense to the building design though, I think it is fun and unique and good for boxy ol' Toronto.
No offense to the building design though, I think it is fun and unique and good for boxy ol' Toronto.
Towered
Senior Member
Another full year before work even begins on the podium of the tower?? Jesus Christ.
zach(at)spine3d.com
New Member
No problem, I should have added them sooner...
