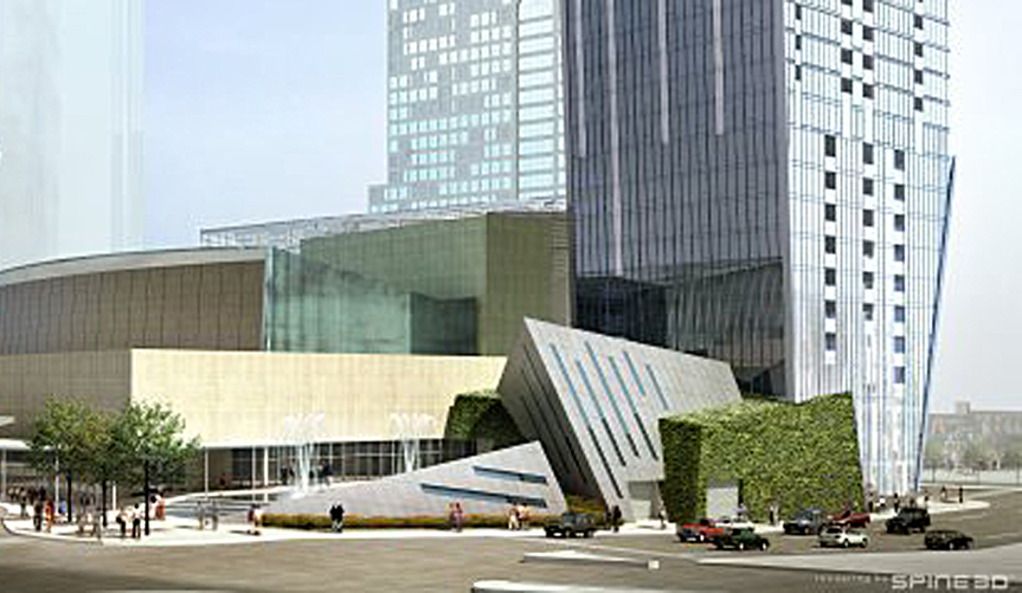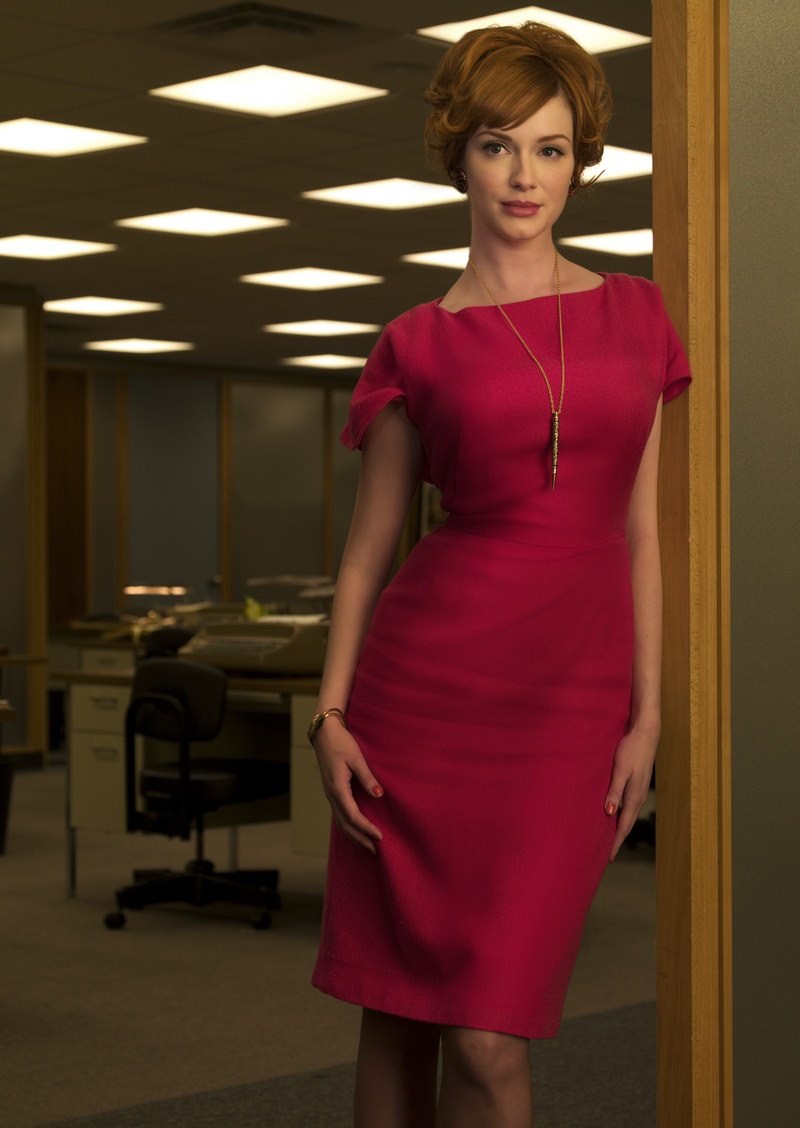CanadianNational
Senior Member
From the Studio Daniel Libeskind website: (closeup)



If that is indeed the final plan, it is totally underwhelming for such a prominent project/corner. I note in passing that the proposed plan you attached is dated June 2010, whereas the fountain render appears on the Liebeskind site (page copyrighted 2011). That's not proof of anything, of course, but I'm hoping that the proposed plan was sent back for improvements and that they'll stick with the intersecting crystals/fountains.
ltower fitting in nice too bad its not taller


courtesy of http://www.flickr.com/photos/stanthemanchan/
Hi all, the attached file shows how the Plaza and the base will look like which is different from the rendering. It does not look like there will be a fountain. The attached base design looks much closer to the actual product.


Thank you kris for posting your "airshow with L-Tower" pictures. They are stunning and taken from a vantage point I don't think we have seen L-Tower pictures before. I assume it was Humber Bay Park East using a long telephoto lens, right?
We need a baby bump profile shot for a better comparison.

Unfortunate im not the owner of that lovely view, the person who took them and who Ive linked to flickr is not myself
Okay okay, we get it; you think the L Tower looks like a pregnant woman's profile. It's a shame aA didn't get this project, am I right?

