I think I did pretty well, considering!Easily solved (in camera) with a polarizing filter. Not much you can do after the fact besides dodge and burn until it's less noticeable
42
I think I did pretty well, considering!Easily solved (in camera) with a polarizing filter. Not much you can do after the fact besides dodge and burn until it's less noticeable












I know this is overkill, but I love the undulation of the boxes and the play of light on this thing, so here are too many pics of the exterior:
View attachment 156936 View attachment 156937 View attachment 156938 View attachment 156939 View attachment 156940 View attachment 156941 View attachment 156942 View attachment 156943 View attachment 156944 View attachment 156945 View attachment 156946 View attachment 156947
42
You're right! (And it's in the front page story.)Looks like fibreglass to me
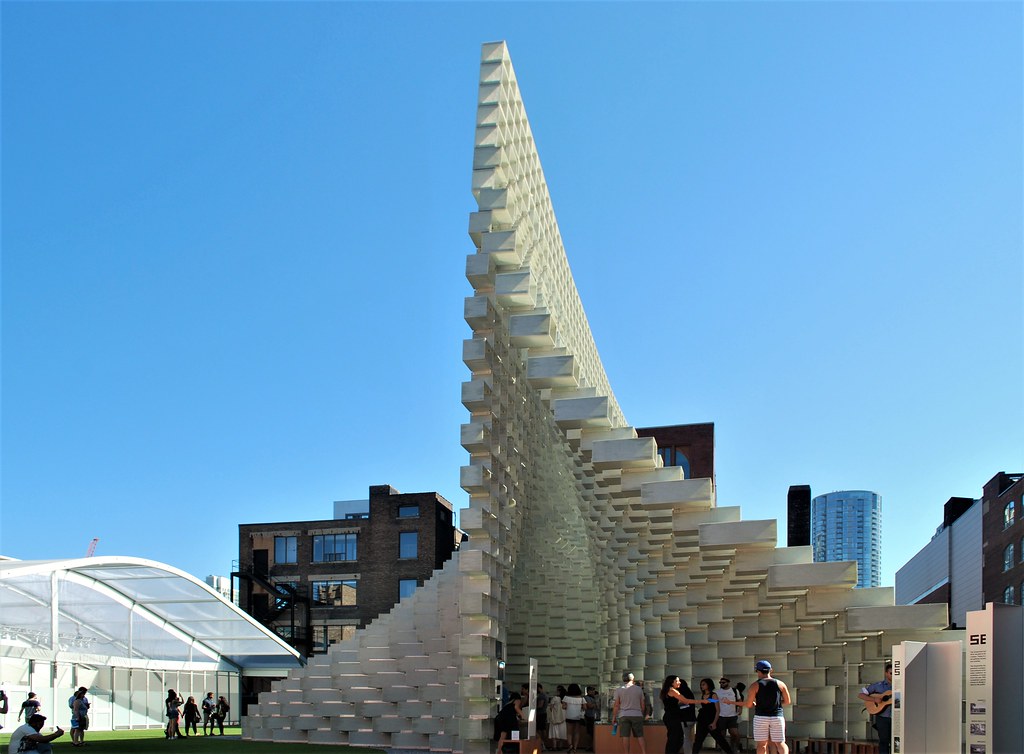 Unzipped Toronto by Marcus Mitanis, on Flickr
Unzipped Toronto by Marcus Mitanis, on Flickr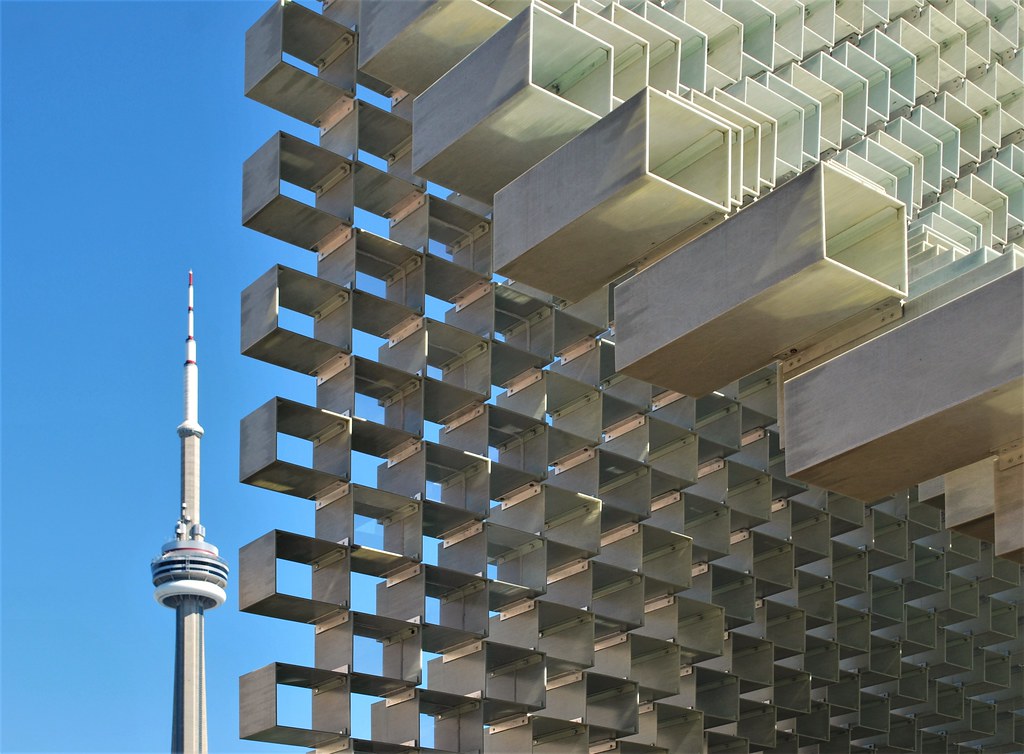 Unzipped Toronto by Marcus Mitanis, on Flickr
Unzipped Toronto by Marcus Mitanis, on Flickr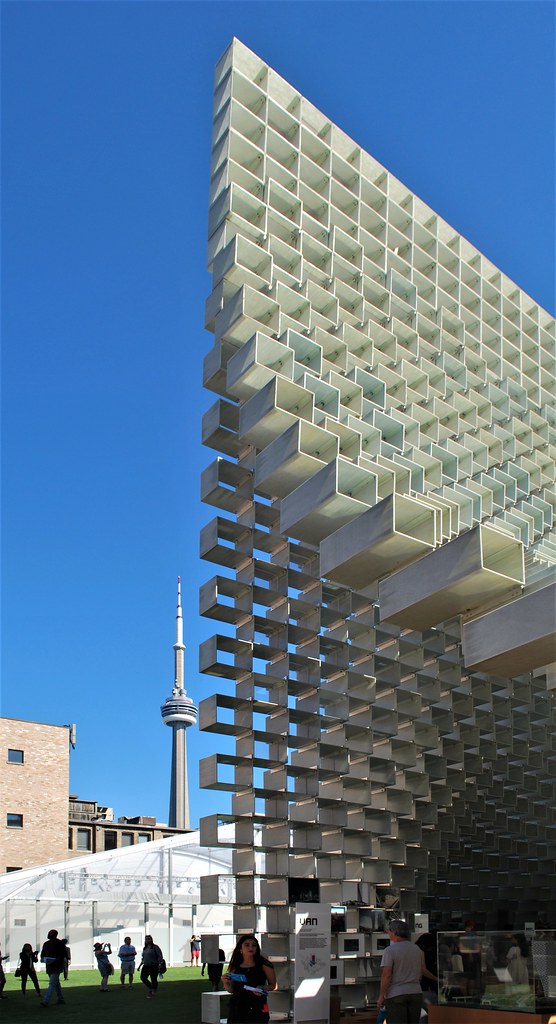 Unzipped Toronto by Marcus Mitanis, on Flickr
Unzipped Toronto by Marcus Mitanis, on Flickr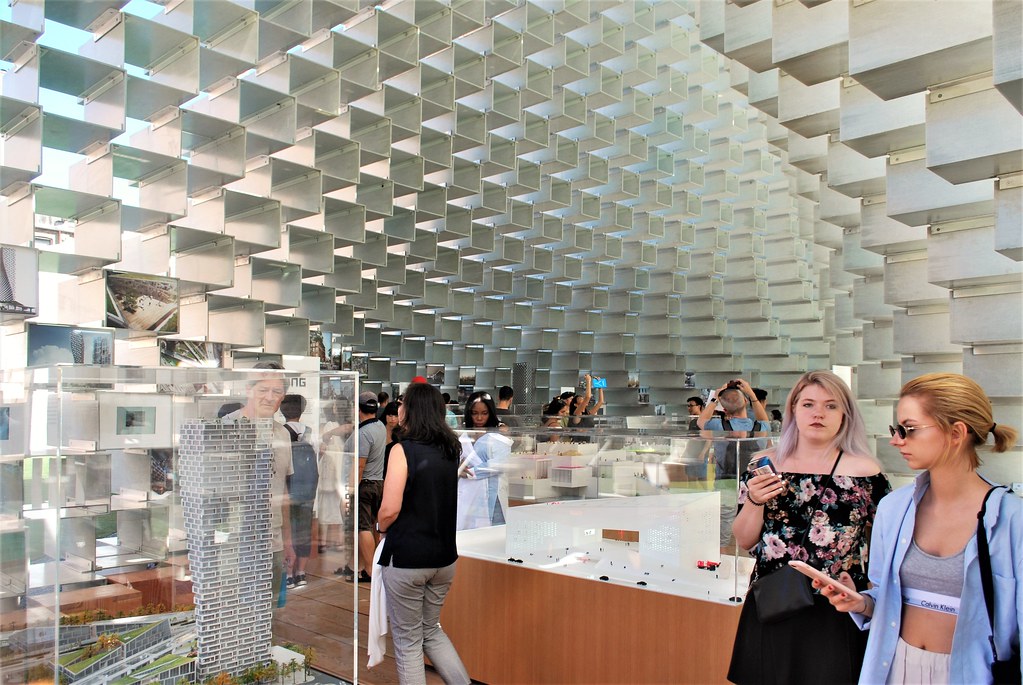 Unzipped Toronto by Marcus Mitanis, on Flickr
Unzipped Toronto by Marcus Mitanis, on Flickr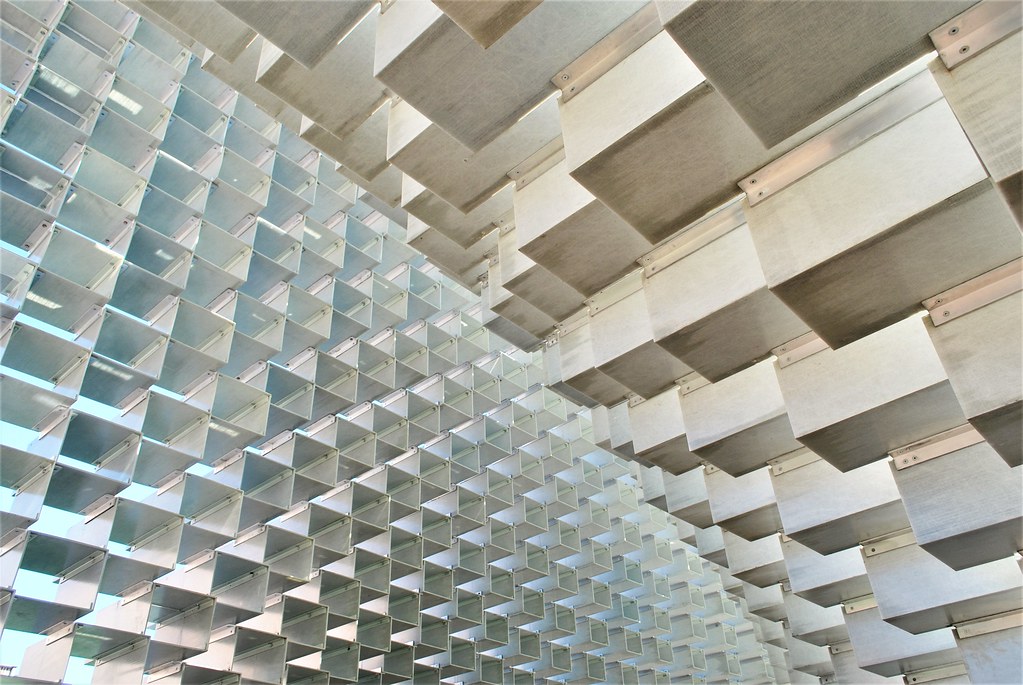 Unzipped Toronto by Marcus Mitanis, on Flickr
Unzipped Toronto by Marcus Mitanis, on Flickr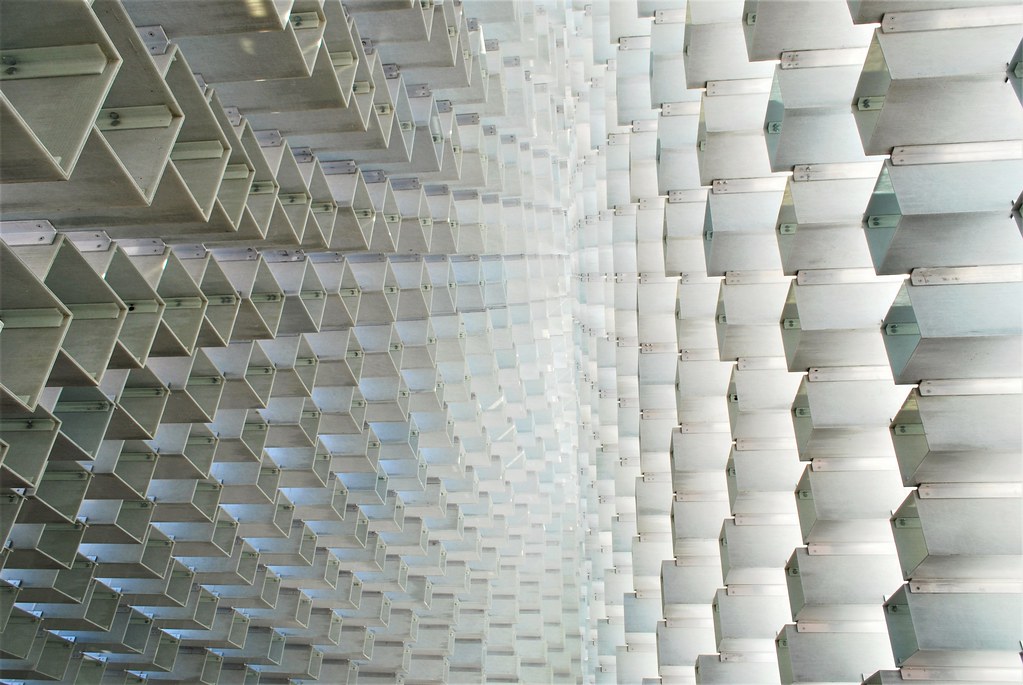 Unzipped Toronto by Marcus Mitanis, on Flickr
Unzipped Toronto by Marcus Mitanis, on Flickr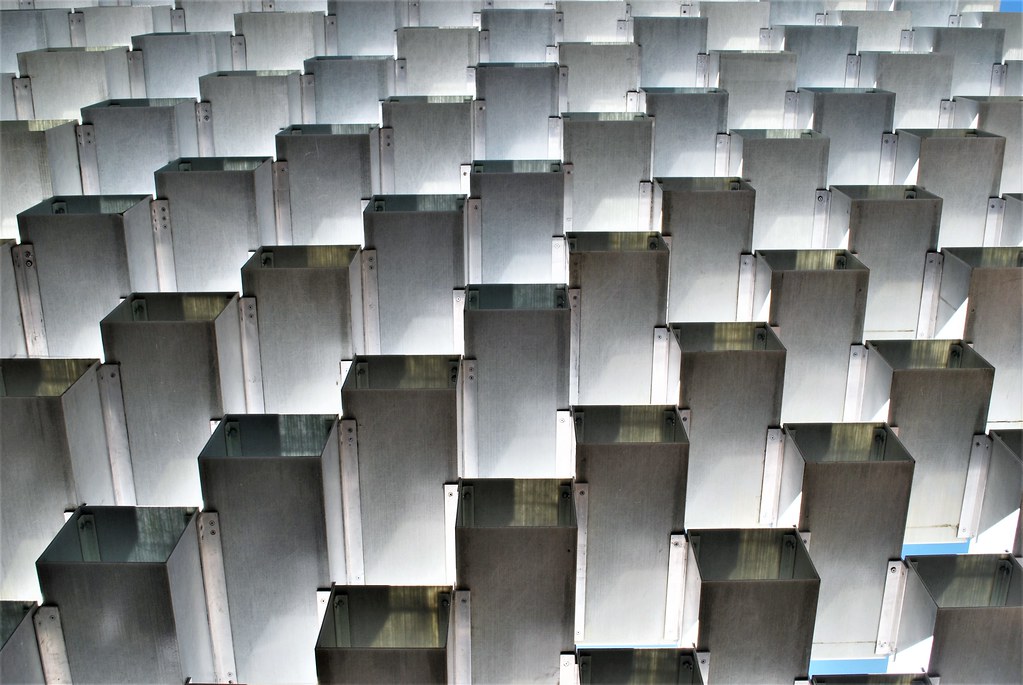 Unzipped Toronto by Marcus Mitanis, on Flickr
Unzipped Toronto by Marcus Mitanis, on Flickr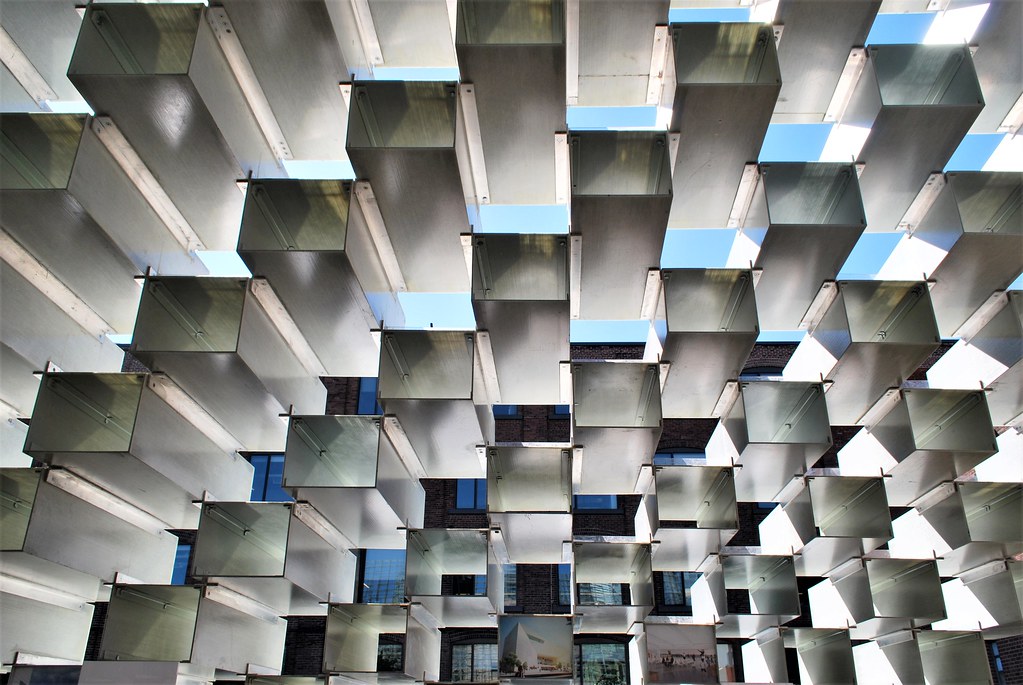 Unzipped Toronto by Marcus Mitanis, on Flickr
Unzipped Toronto by Marcus Mitanis, on Flickr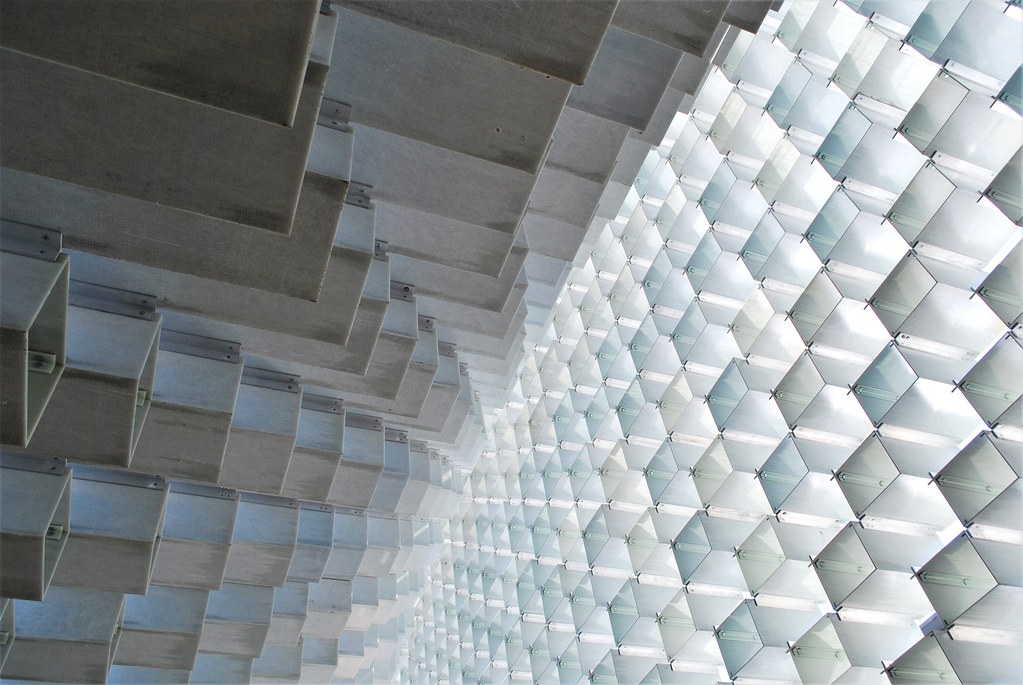 Unzipped Toronto by Marcus Mitanis, on Flickr
Unzipped Toronto by Marcus Mitanis, on Flickr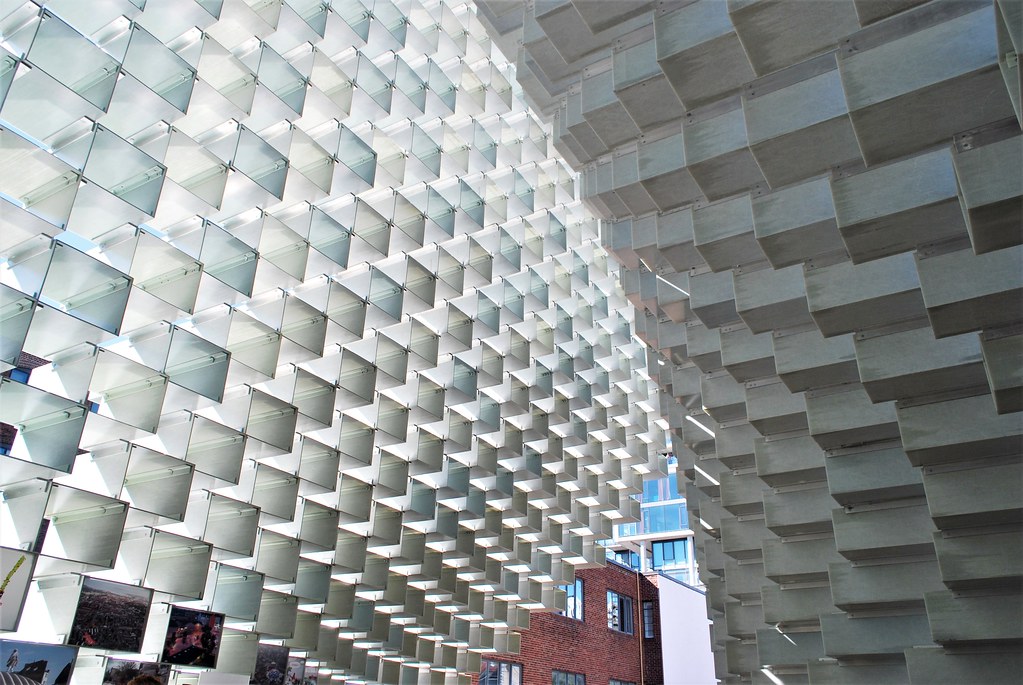 Unzipped Toronto by Marcus Mitanis, on Flickr
Unzipped Toronto by Marcus Mitanis, on Flickr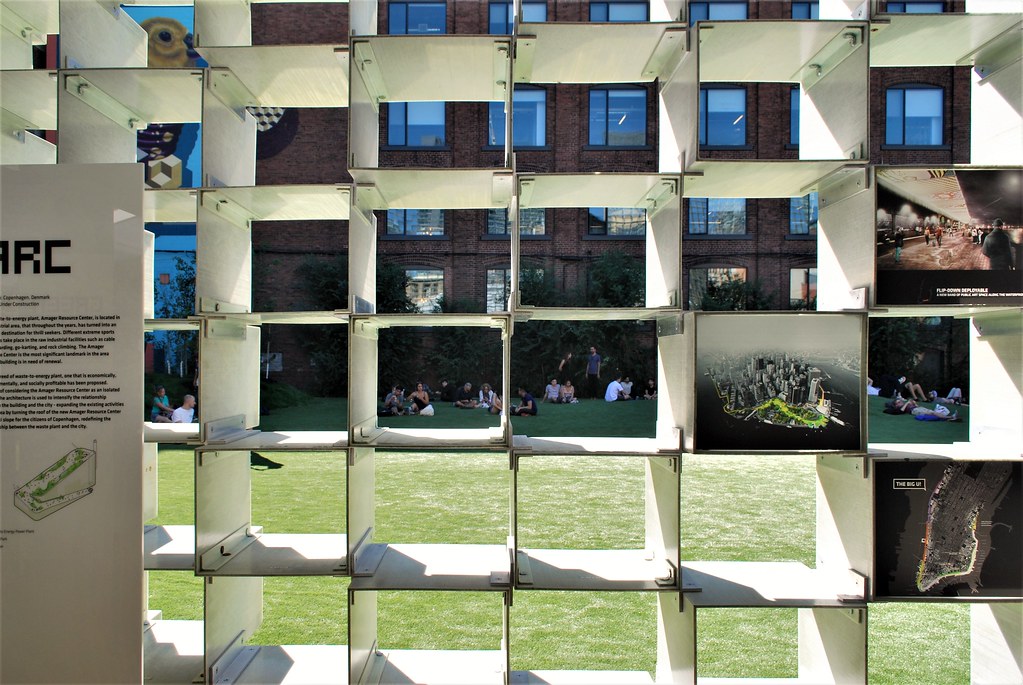 Unzipped Toronto by Marcus Mitanis, on Flickr
Unzipped Toronto by Marcus Mitanis, on Flickr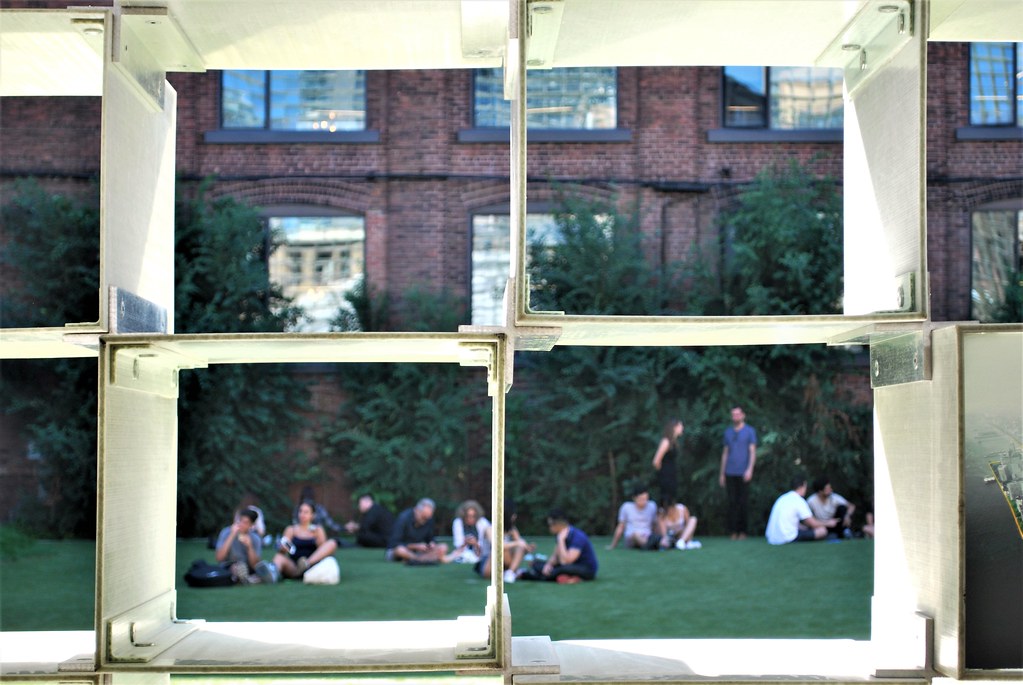 Unzipped Toronto by Marcus Mitanis, on Flickr
Unzipped Toronto by Marcus Mitanis, on Flickr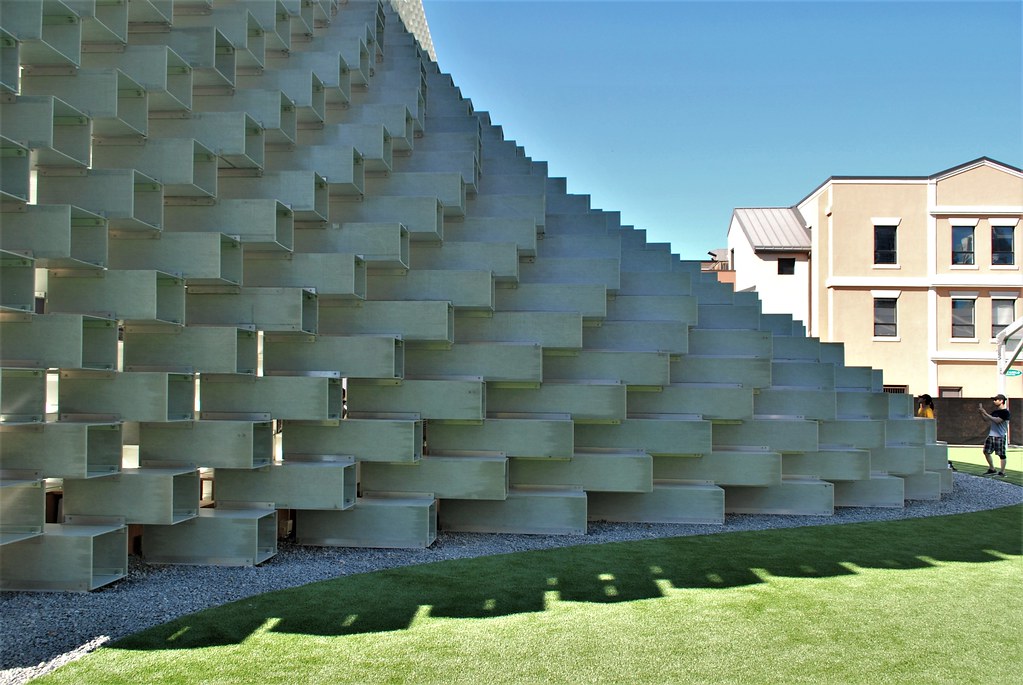 Unzipped Toronto by Marcus Mitanis, on Flickr
Unzipped Toronto by Marcus Mitanis, on Flickr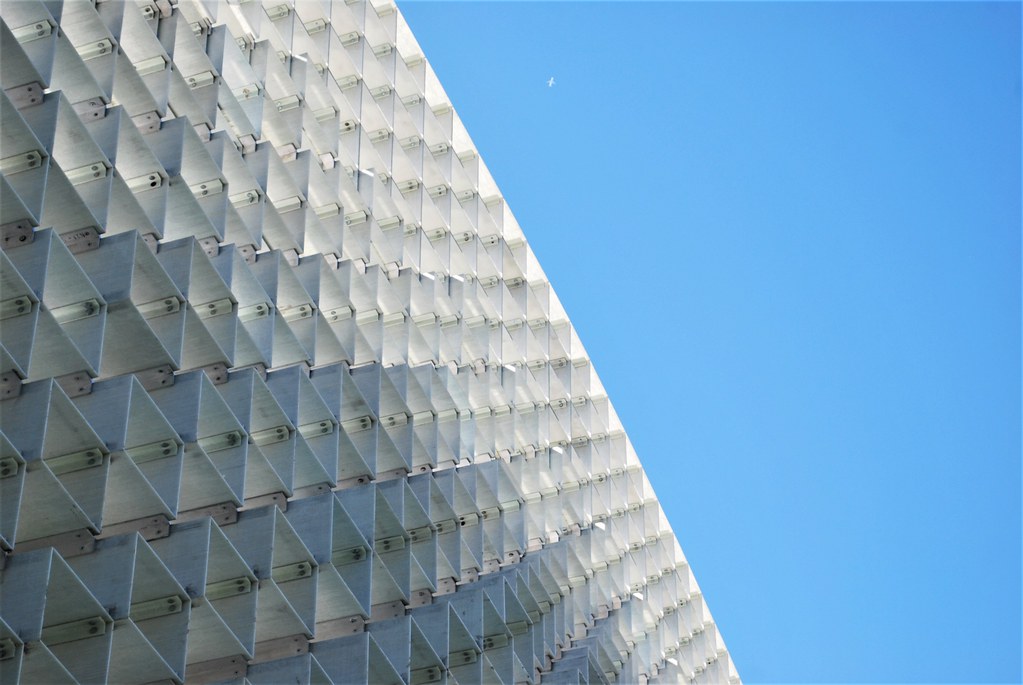 Unzipped Toronto by Marcus Mitanis, on Flickr
Unzipped Toronto by Marcus Mitanis, on Flickr Unzipped Toronto by Marcus Mitanis, on Flickr
Unzipped Toronto by Marcus Mitanis, on Flickr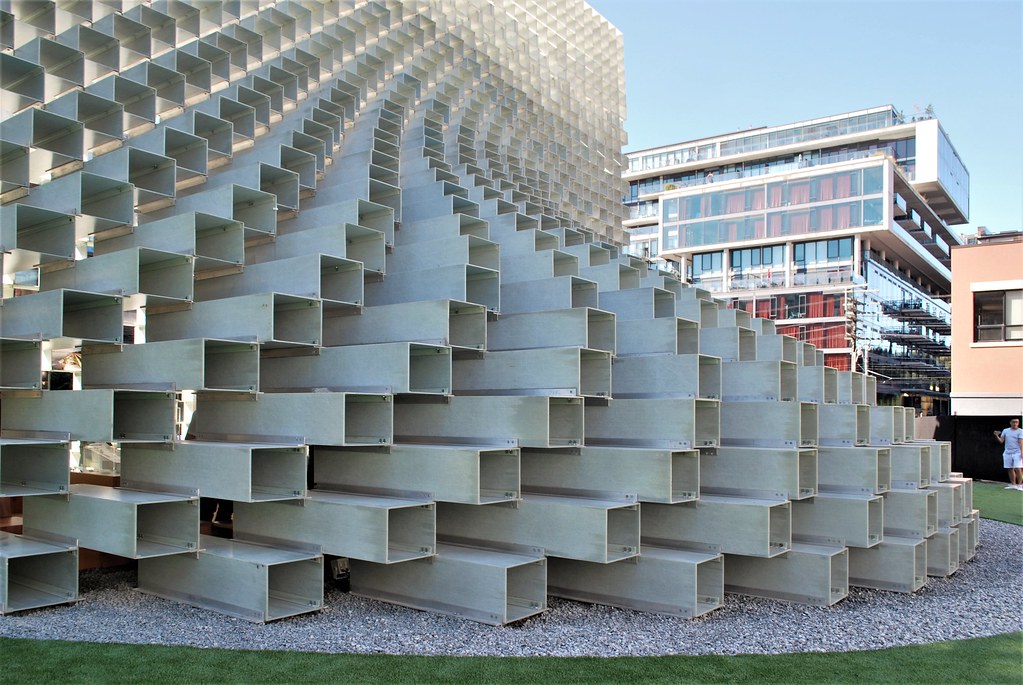 Unzipped Toronto by Marcus Mitanis, on Flickr
Unzipped Toronto by Marcus Mitanis, on Flickr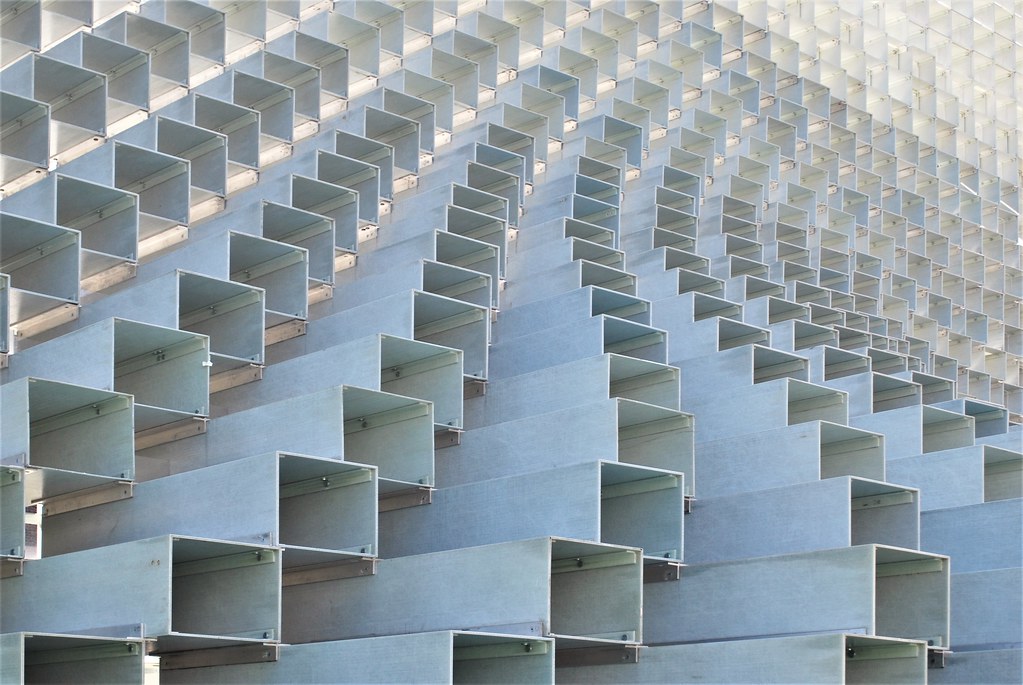 Unzipped Toronto by Marcus Mitanis, on Flickr
Unzipped Toronto by Marcus Mitanis, on Flickr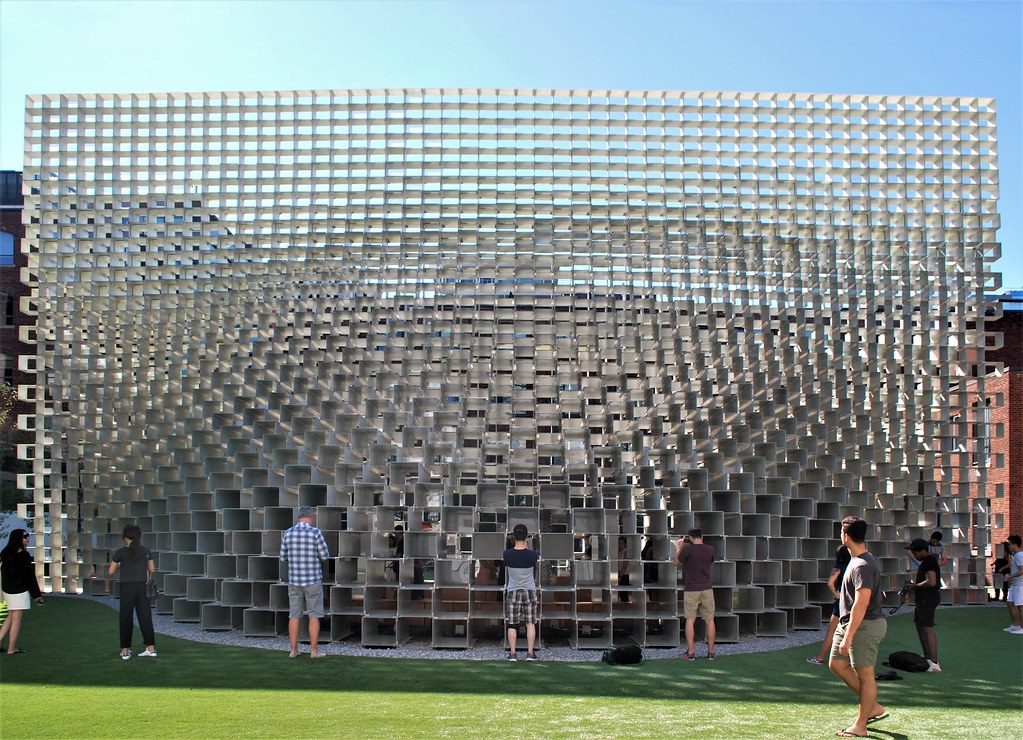 Unzipped Toronto by Marcus Mitanis, on Flickr
Unzipped Toronto by Marcus Mitanis, on Flickr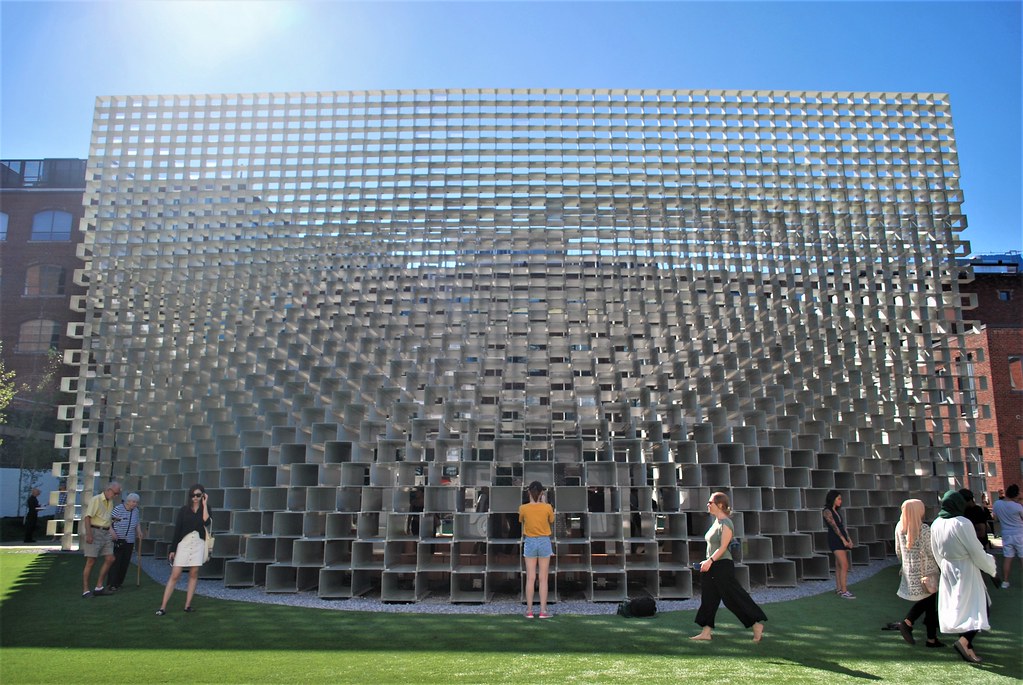 Unzipped Toronto by Marcus Mitanis, on Flickr
Unzipped Toronto by Marcus Mitanis, on Flickr Unzipped Toronto by Marcus Mitanis, on Flickr
Unzipped Toronto by Marcus Mitanis, on Flickr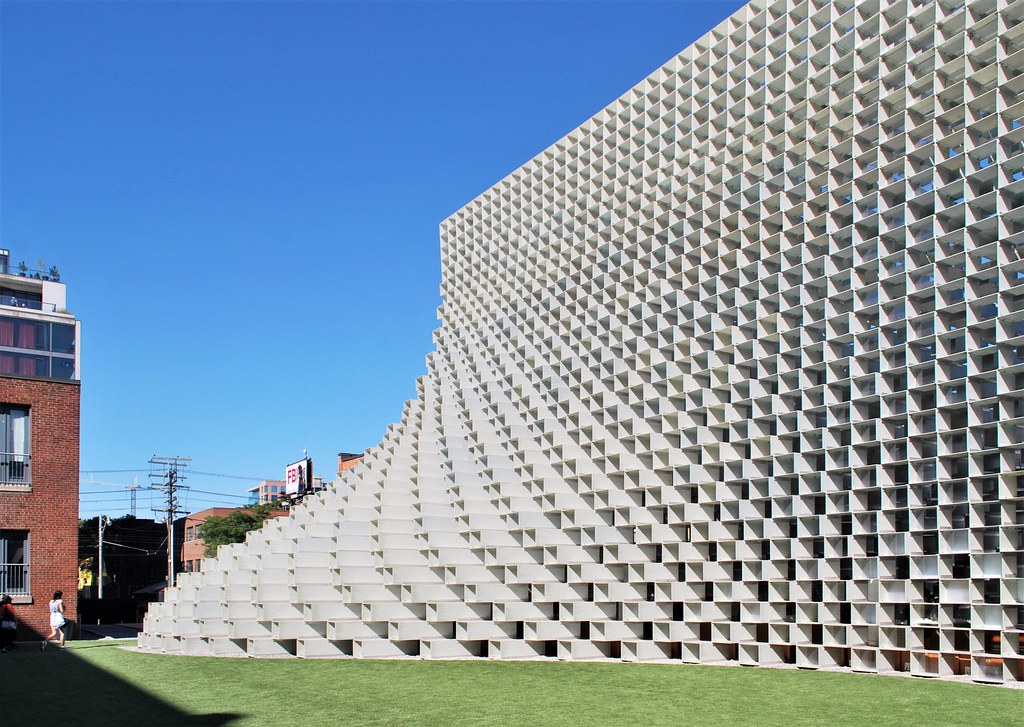 Unzipped Toronto by Marcus Mitanis, on Flickr
Unzipped Toronto by Marcus Mitanis, on Flickr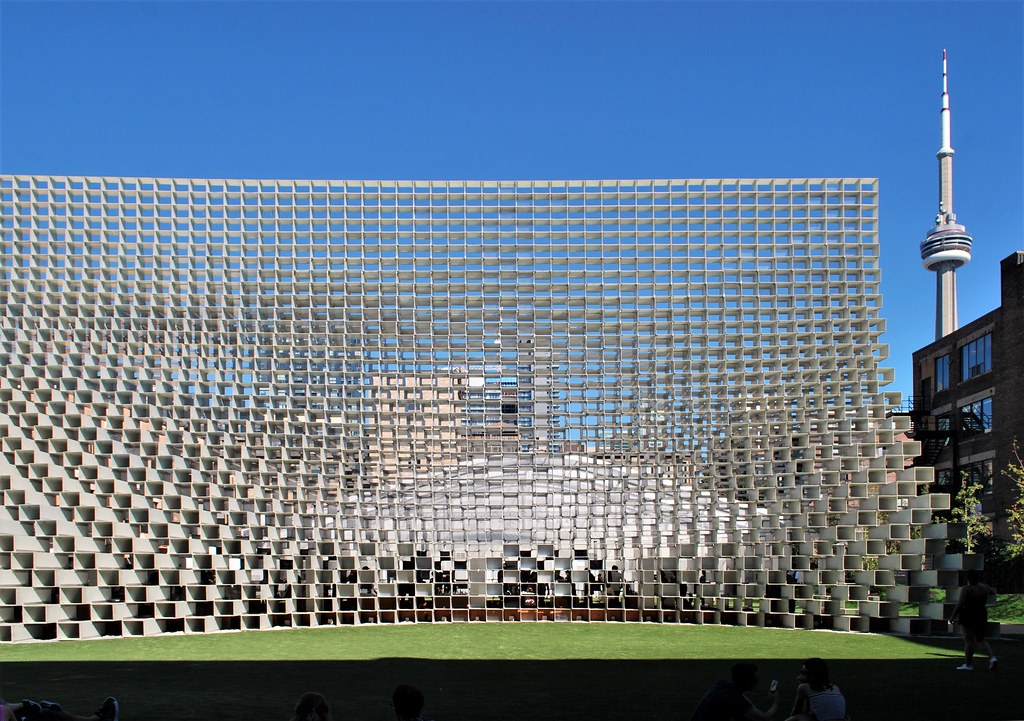 Unzipped Toronto by Marcus Mitanis, on Flickr
Unzipped Toronto by Marcus Mitanis, on Flickr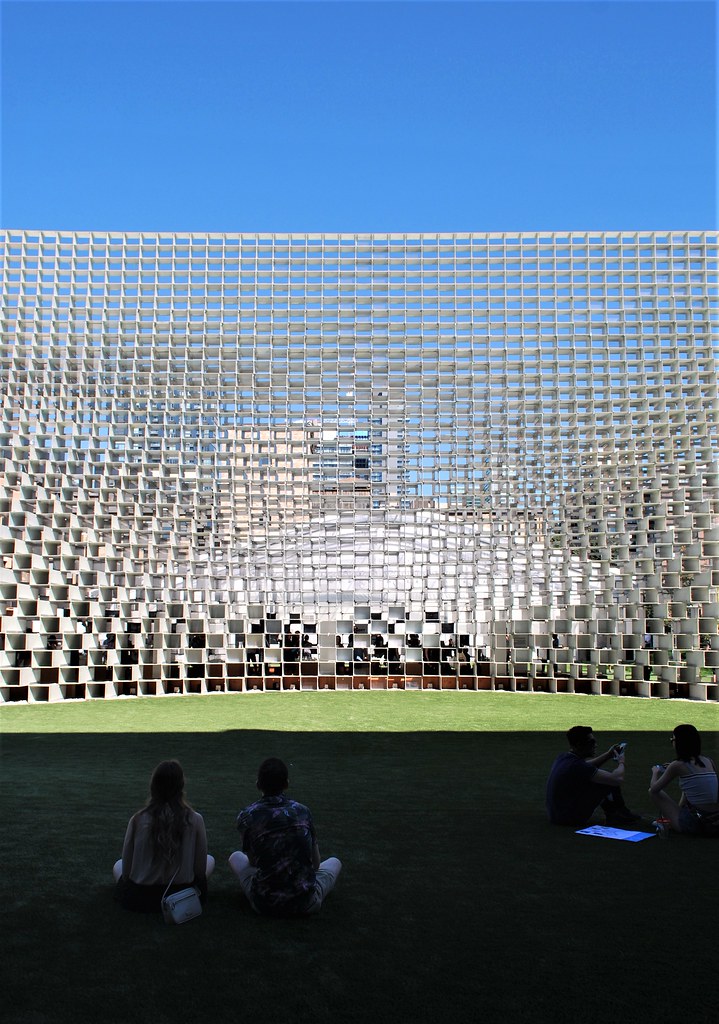 Unzipped Toronto by Marcus Mitanis, on Flickr
Unzipped Toronto by Marcus Mitanis, on Flickr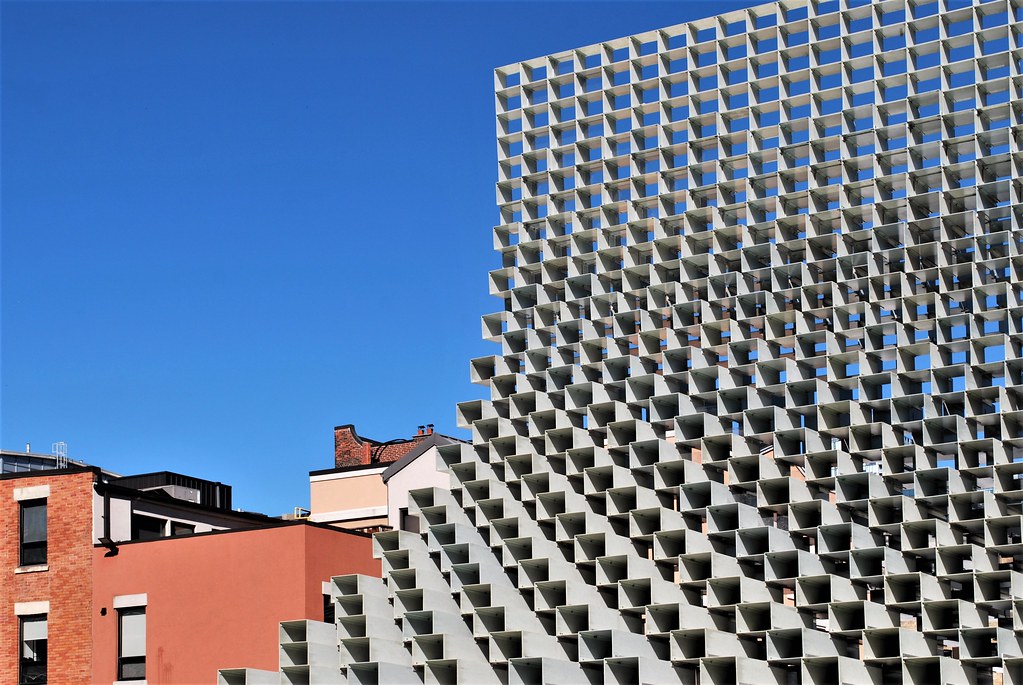 Unzipped Toronto by Marcus Mitanis, on Flickr
Unzipped Toronto by Marcus Mitanis, on Flickr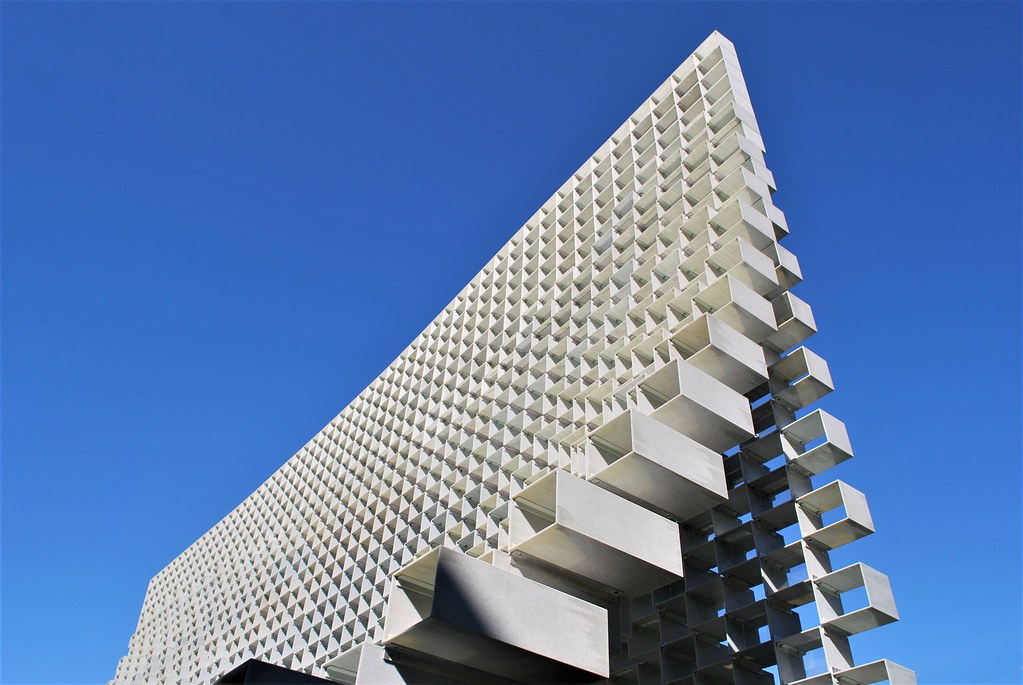 Unzipped Toronto by Marcus Mitanis, on Flickr
Unzipped Toronto by Marcus Mitanis, on Flickr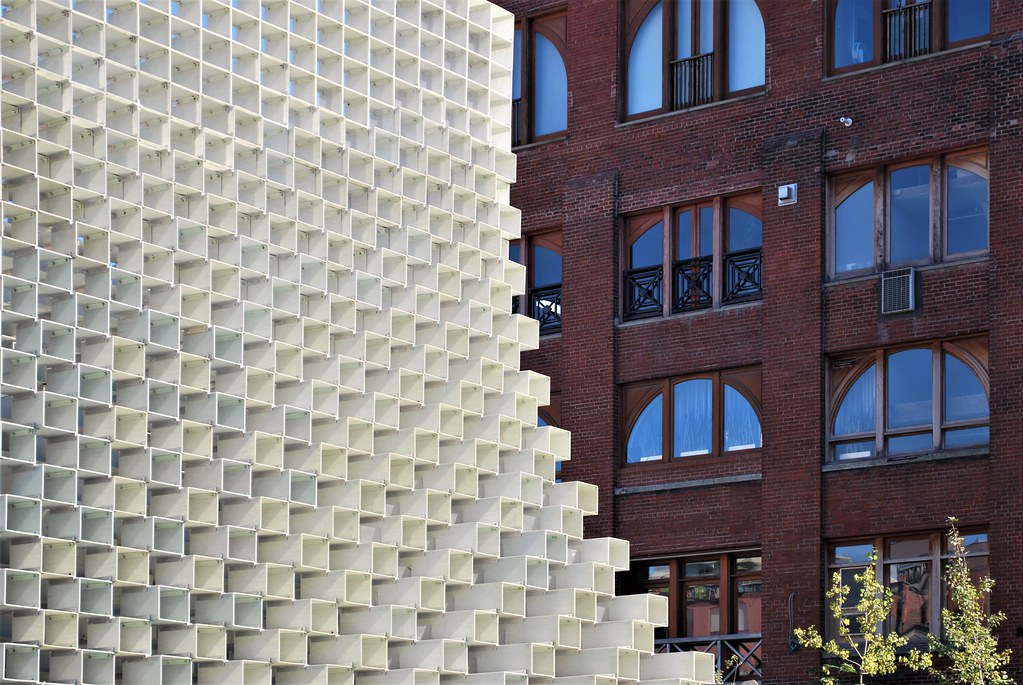 Unzipped Toronto by Marcus Mitanis, on Flickr
Unzipped Toronto by Marcus Mitanis, on Flickr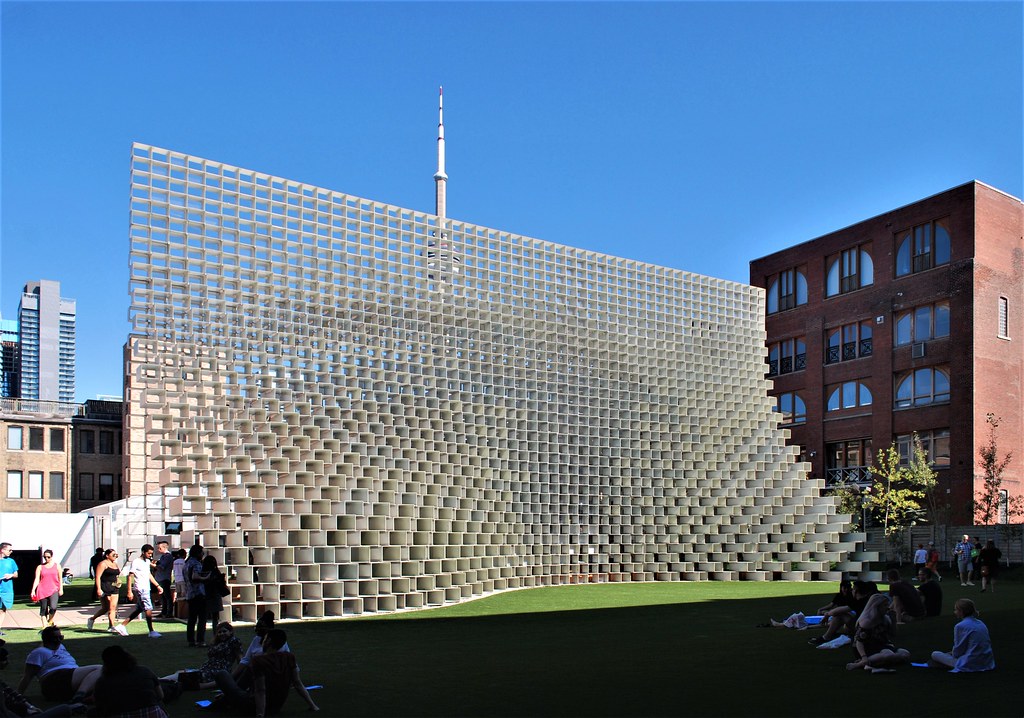 Unzipped Toronto by Marcus Mitanis, on Flickr
Unzipped Toronto by Marcus Mitanis, on Flickr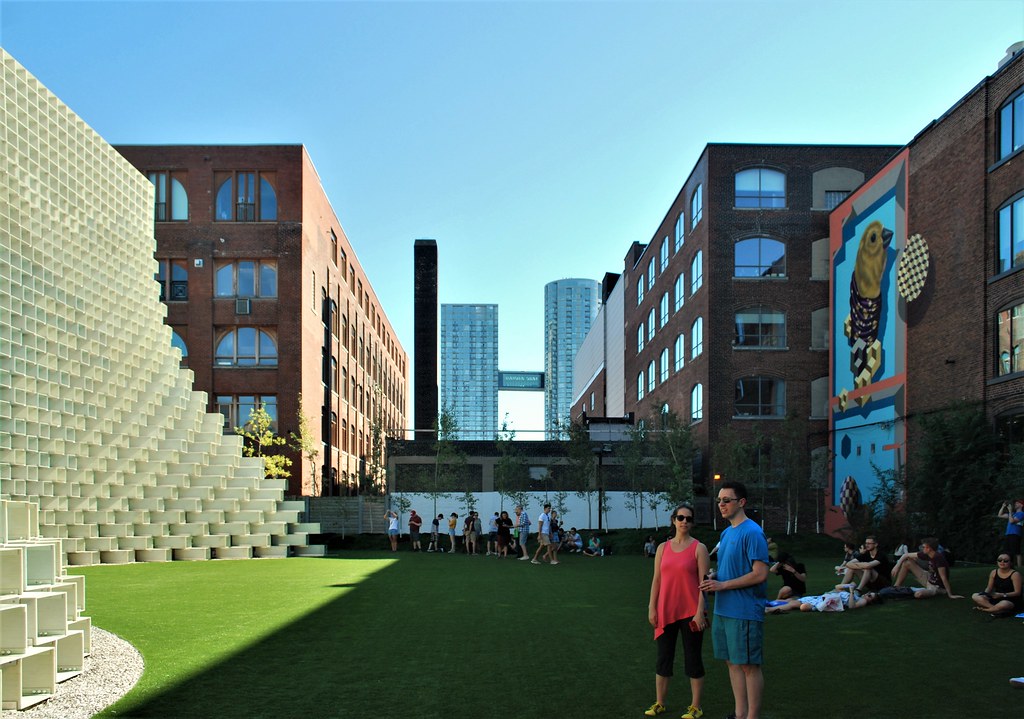 Unzipped Toronto by Marcus Mitanis, on Flickr
Unzipped Toronto by Marcus Mitanis, on Flickr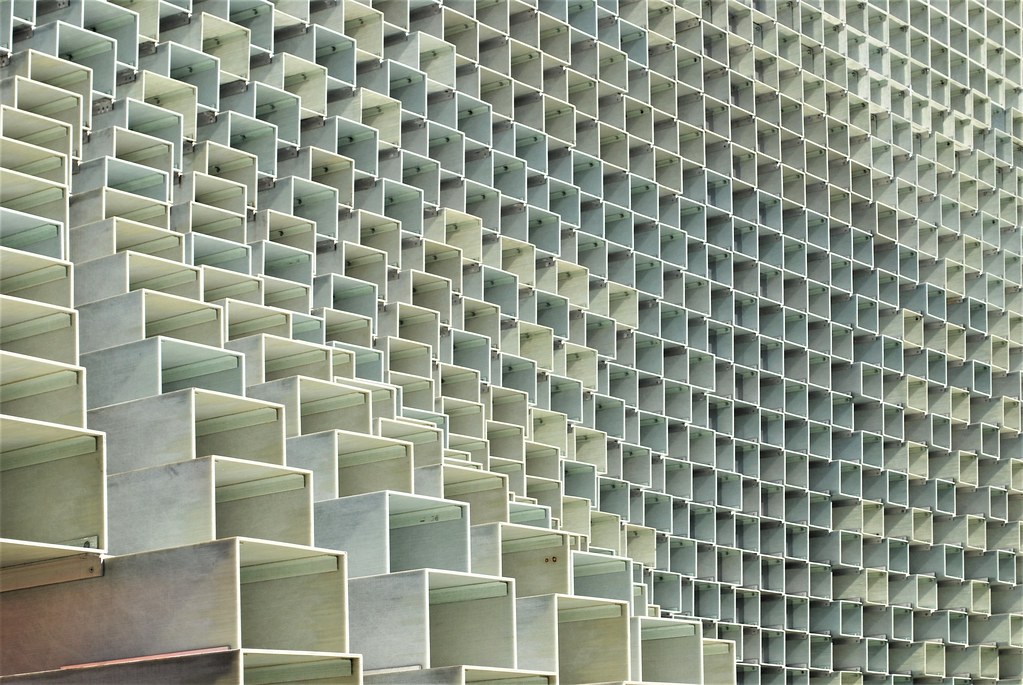 Unzipped Toronto by Marcus Mitanis, on Flickr
Unzipped Toronto by Marcus Mitanis, on Flickr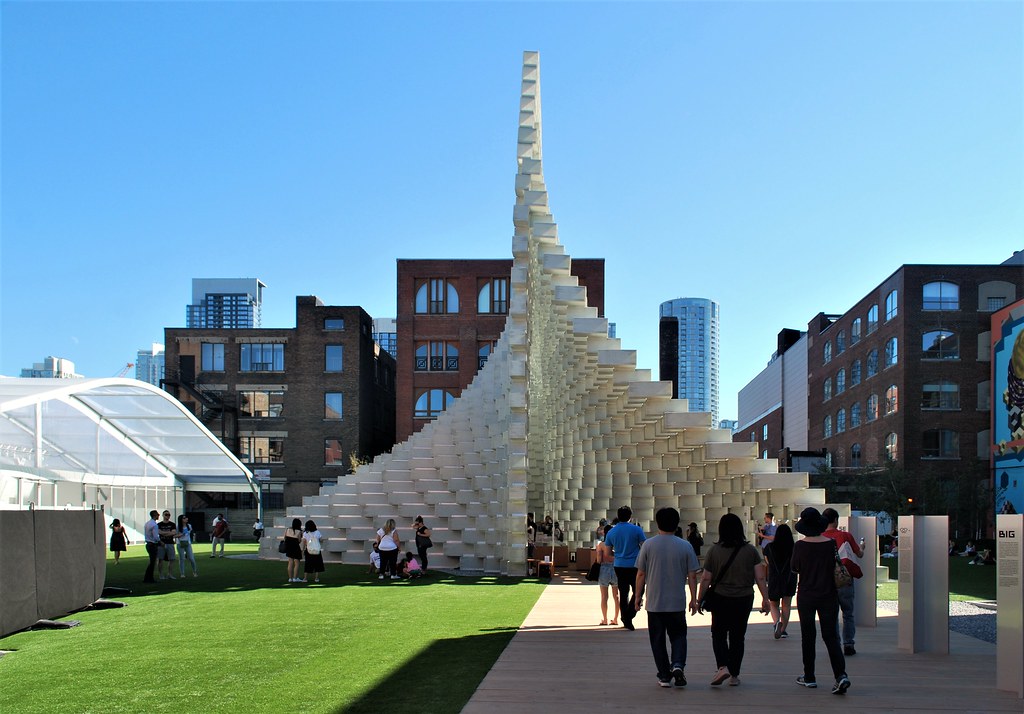 Unzipped Toronto by Marcus Mitanis, on Flickr
Unzipped Toronto by Marcus Mitanis, on Flickr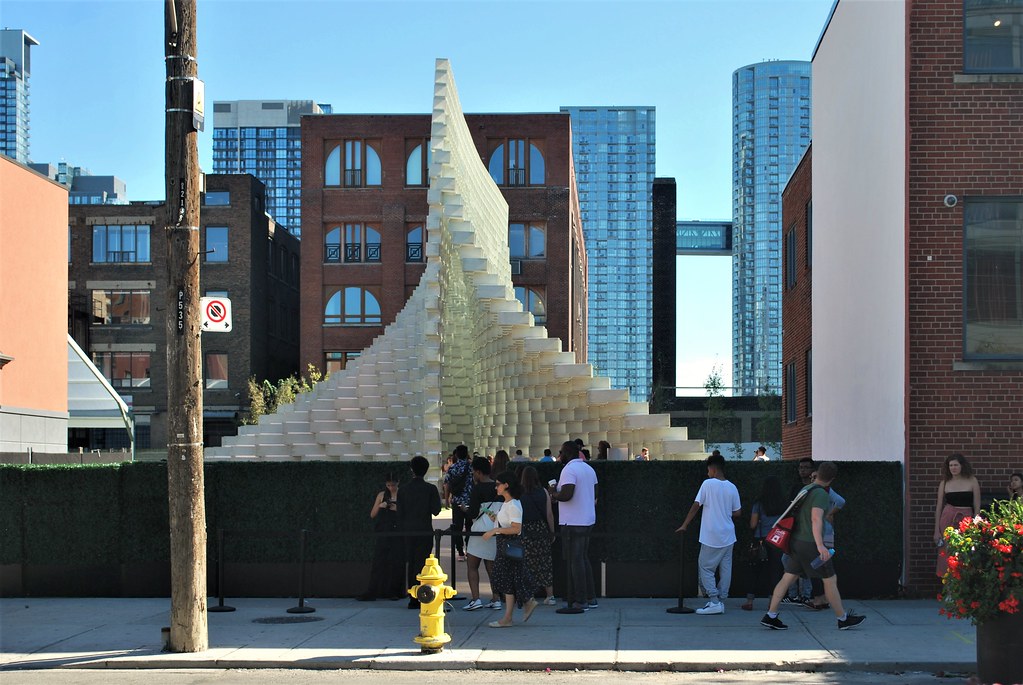 Unzipped Toronto by Marcus Mitanis, on Flickr
Unzipped Toronto by Marcus Mitanis, on FlickrSp please help here as all those boxes was to represent the condos..? thank you..Unzipped Toronto by Marcus Mitanis, on Flickr
Unzipped Toronto by Marcus Mitanis, on Flickr
Unzipped Toronto by Marcus Mitanis, on Flickr
Unzipped Toronto by Marcus Mitanis, on Flickr
Unzipped Toronto by Marcus Mitanis, on Flickr
Unzipped Toronto by Marcus Mitanis, on Flickr
Unzipped Toronto by Marcus Mitanis, on Flickr
Unzipped Toronto by Marcus Mitanis, on Flickr
Unzipped Toronto by Marcus Mitanis, on Flickr
Unzipped Toronto by Marcus Mitanis, on Flickr
Unzipped Toronto by Marcus Mitanis, on Flickr
Unzipped Toronto by Marcus Mitanis, on Flickr
Unzipped Toronto by Marcus Mitanis, on Flickr
Unzipped Toronto by Marcus Mitanis, on Flickr
Unzipped Toronto by Marcus Mitanis, on Flickr
Unzipped Toronto by Marcus Mitanis, on Flickr
Unzipped Toronto by Marcus Mitanis, on Flickr
Unzipped Toronto by Marcus Mitanis, on Flickr
Unzipped Toronto by Marcus Mitanis, on Flickr
Project website: http://kingtoronto.com/Moderators: this development has been branded "KING Toronto"
New documents have been submitted in support of the Site Plan application. Some of the adjustments from the October 2017 rezoning submission are spelled out below (this was all approved in principle at LPAT in August):
- Revised massing to lower the two south peaks, middle south peak and north peak.
- Southern facing valleys lowered.
- South arch entrance to the courtyard widened at grade.
- Increases in building setbacks/stepbacks led to reduction in residential and commercial GFA.
- Minimum setbacks from south property line increased, increased setback from east facade of 489 King.