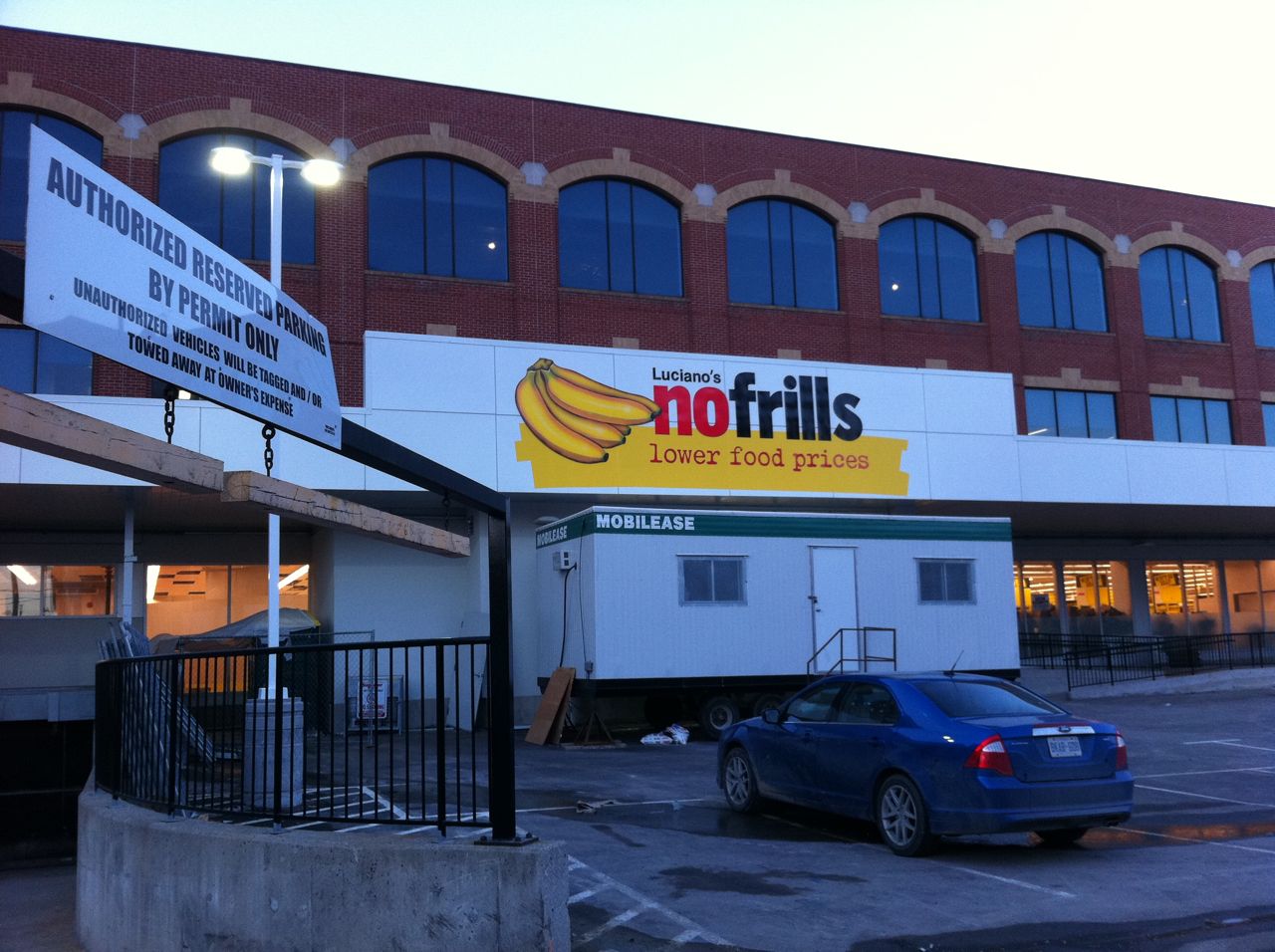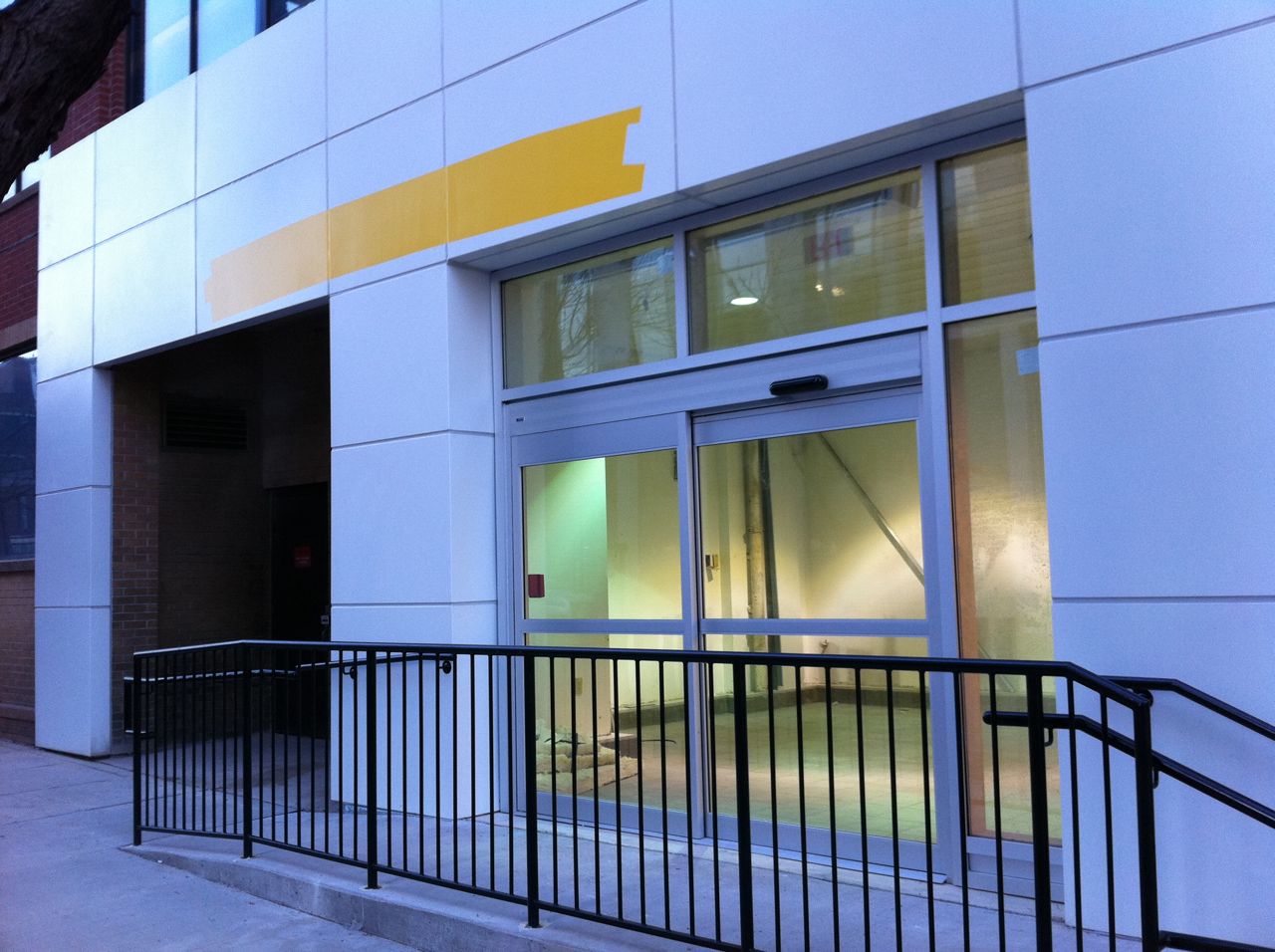Hello again,
As Im excited for my old friend Luc and seen some stuff recently.
I seen a potential floor plan for Luc's no frills last week and its pretty much the same as most other new no frills that recently opened, are around that size. I heard before that it was going to be 2 floors a while back with an escalator but I guess that changed. Only the staff lunchroom and offices will be upstairs, I guess taking 1 office unit above.
There is indeed a second entrance on Princess street. Inside it leads to what looks like a foyer where I guess they will store the shopping carts.
I only seen 2 receiving docks on the floor plan which I am assuming the third one on the internet floor plan is LCBO's receiving dock.
11 cash lanes and a customer service desk at the front.
There are no 3rd party services like the wine rack, coffee shops, bakeries, or butchers apparent on the floor plan. Only a pharmacy.
A lot of spaces for pallet drops. Im excited for luc but opening a store is hard when you have no projection numbers. I dont think he will be OOS on a lot sale items first month though. If anything there will probably be a lot of excess stock.
Luc usually works almost every day...I guess for the first month opening his new store he will then be there open to close.

Enjoy the store if you plan on shopping there.


