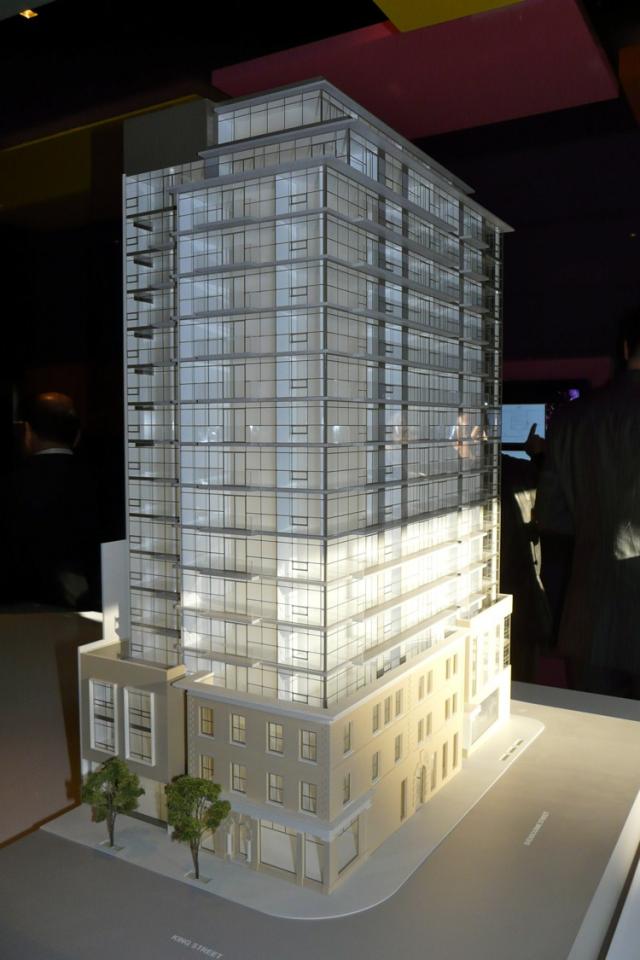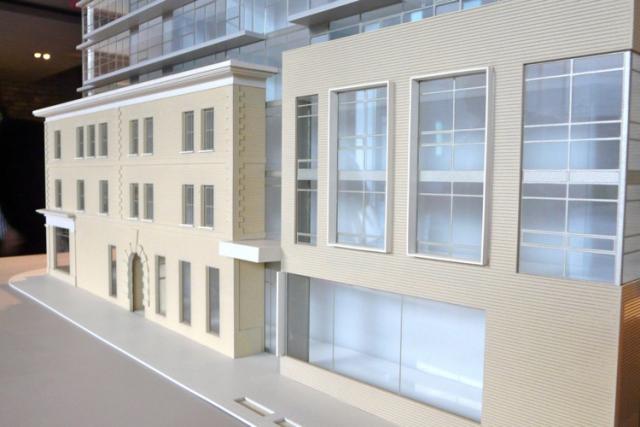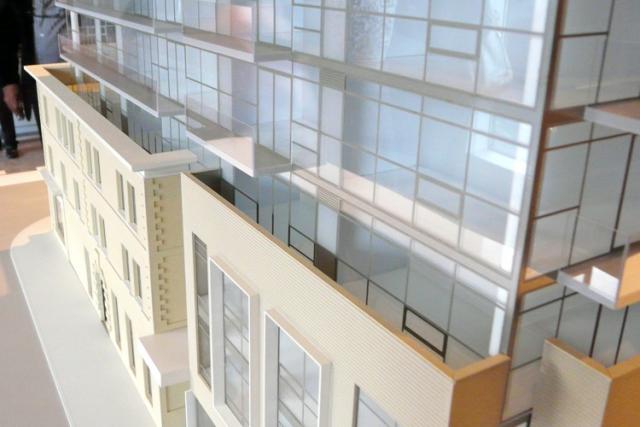AndreaPalladio
Senior Member
Demolition has started on the black building south of the old hotel.
Demolition has started on the black building south of the old hotel.
The OMB gave them permission to knock down all except the wall on King and the wall on Sherbourne. Sad!I hope they do not take down that old historic building. It is sad to see that Toronto is vastly lacking historical buildings cause developers keep knocking them down to build condos.
What other than that was worth saving?
I agree that the interior had already been gutted several times but the problem is that the facades are basically going to be stuck onto the new building with virtually no (or absolutely no?) setbacks above them. I have no real problem with facadectomies where there is a clear demarcation between old and new but simply attaching an old facade to a new building is really pretty sad.Why? What makes it historic, as opposed than just old? Had anything old survived the many gut renos that took place in its many converstions from hotel to offices? The aesthetically appealing parts of it are being saved.
Of course taste comes into it but my problem with this particular building is that the historic (or 'only' old in your world) walls will not exist as separate entities (able to be seen as distinct) but will only be visible as the veneer of a new building, or actually its lower two floors. If you look at the King George Square condos at Jarvis and King you can see an example of a facade that looks pretty much as it did originally and one that is not overwhelmed by the tower on top of it because the tower part is set well back from the old building. I am afraid that the King + will not be nearly as well done as there is virtually no setback and the top 15 floors will overwhelm the lower two. One of the selling points of the building is that it is within the original 10 blocks of the Town of York so it's a bit ironic that they are destroying (or degrading) the very heritage that helps make this a historic district.Ah, it's a question of it being not to your taste.
Ah, it's a question of it being not to your taste.



A poorly integrated, one dimensional facade on a new building diminishes people's ability to look at the facade and understand the building which it is meant to historicize--the demolished building. It should be a three-dimensional, multi-wall structure that people can appreciate from different perspectives. Any interior can be restored to its original design, even if the original finishes have been completely gutted, but not when the building is no longer standing.


