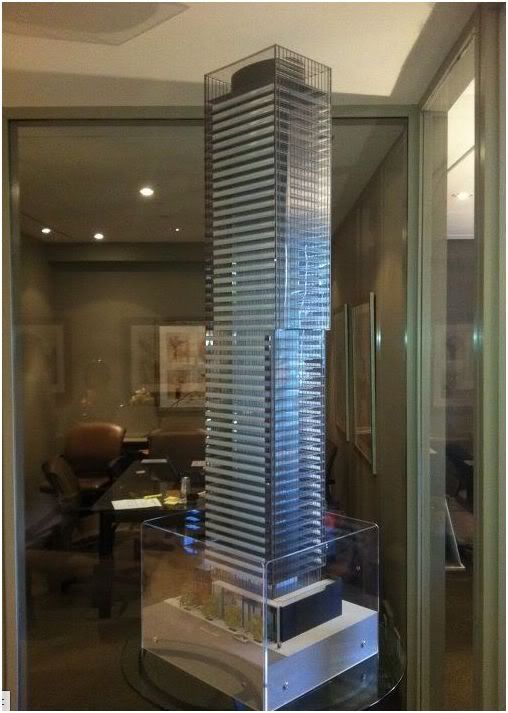steveve
Senior Member
Karma's scale model from BuzzBuzzHome:

i had no idea the top would have a round part (hockey puck?). nor did i know it would be divided into 2 halves like that ^^^
Karma's scale model from BuzzBuzzHome:

This is just rediculous. This is pretty close to inhumane.
The ultimate in developer greed.

This is nothing but glorified rooming houses. Aren't their zoning laws that regulate how small condos can be ? This is absolutely ridiculous. It is developer greed. Such planning does nothing for the longterm benefit and growth of Toronto.
Originally Posted by marsh
This is nothing but glorified rooming houses. Aren't their zoning laws that regulate how small condos can be ? This is absolutely ridiculous. It is developer greed. Such planning does nothing for the longterm benefit and growth of Toronto.
You have just demonstrated to me that you know nothing about how condos are built. On an per square foot basis, the developer is almost certainly getting LESS than that they would net per square foot on larger units, due to the multitude of extra costs they must pay for additional units. The reason they offer such tiny units is that this is where the market is right now. The developer had a choice between offering a lot of low-profit small units that sell out, or all higher-profit large units that risk not selling, killing the entire project. Which do you think they will choose?
That's what I thought when I saw this.
That's what I thought when I saw this.

The average size of a post war 3 bedroom bungalow in the burbs is about 900 Sq. Ft. There were five of us, living quite comfortably in one. My parents didn't even finish the basement, until we were teenagers. 900-1000 sq. ft. is the perfect size for a three bedroom unit. Anything more is wasteful.