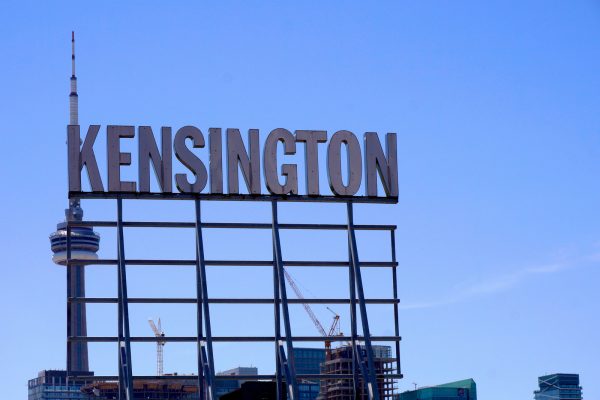3Dementia
Senior Member
The pre-cast brick looks really good in PE's shots.
I was watching an episode of the Brit cyber-thriller "Capture" just before viewing this thread and stumbled across this curvy idea (though not the greatest execution), that doesn't quarantine pre-cast brick or window-wall into straight lines or rectangles.
As I said, not the best execution... but the possibilities are endless.

screenshot capture ;-) from Amazon Prime series "Capture"
I was watching an episode of the Brit cyber-thriller "Capture" just before viewing this thread and stumbled across this curvy idea (though not the greatest execution), that doesn't quarantine pre-cast brick or window-wall into straight lines or rectangles.
As I said, not the best execution... but the possibilities are endless.
screenshot capture ;-) from Amazon Prime series "Capture"
