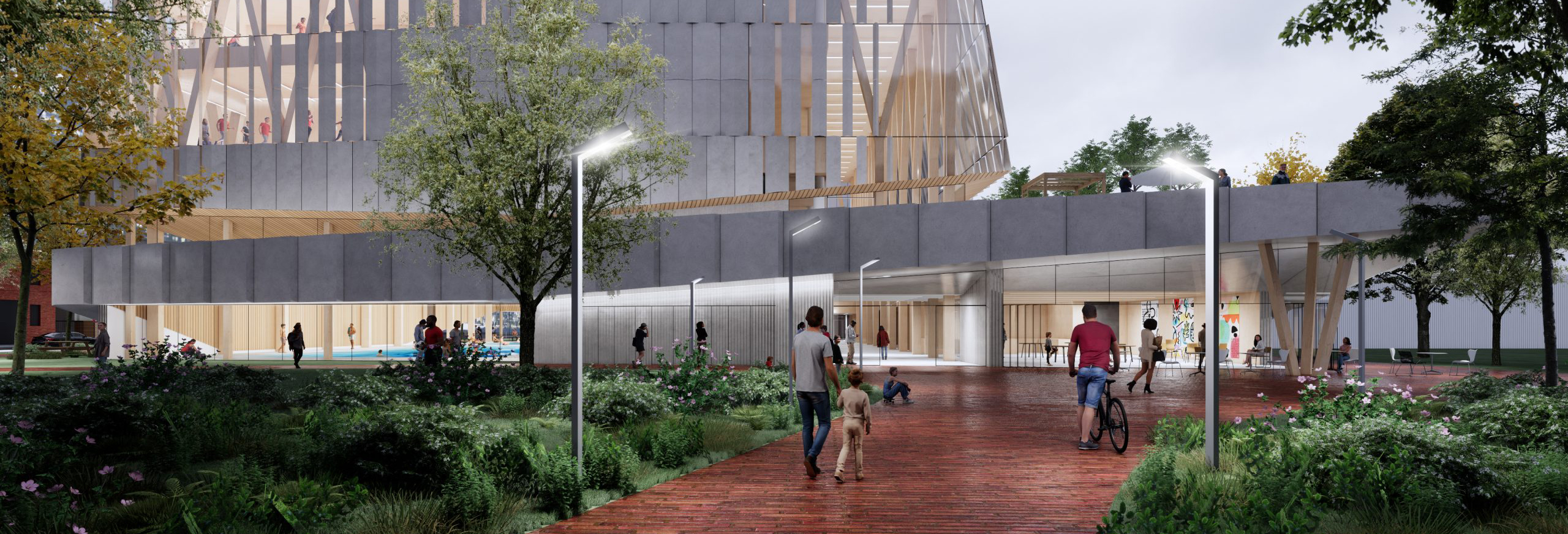This one was before the City's Design Review Panel last week.
Link:
A few slides from the above, then notes.
Below: View looking north from Queen Street into the Park:
Note below, that the unfortunate effect of leaving the arena as a distinct building means that in conjunction with the new CRC and the Ontario Line Station Sherbourne will lose much of its connection to the park.
Project does have ambitious sustainability goals including mass timber, and geo-thermal.
I noted only 1 question, which concerned how the facility design will address the needs of vulnerable populations in the area. (the principle answer is that there will be a space for an office that will primarily be occupied by SSHA (shelter/outreach staff) and that office will be designed to allow 'hotelling' by other support program staff.
***
Panel discussion:
The discussion was very laudatory,
Special praise for the second-floor terrace at tree canopy level with both tree canopy and skyline views contemplated. Lots of favourable discussion of the ecological elements, as well as the general warmth and porosity.
Minor critique of the Shuter/North elevation for being less animated.
Some comparatively minor lament over the arena; and a feeling that perhaps if the arena must remain, at least the landscape between the arena and Sherbourne should be part of this project and used to create a coordinated, animated vibrance along Sherbourne.
The vote was unanimously in support 10-0
