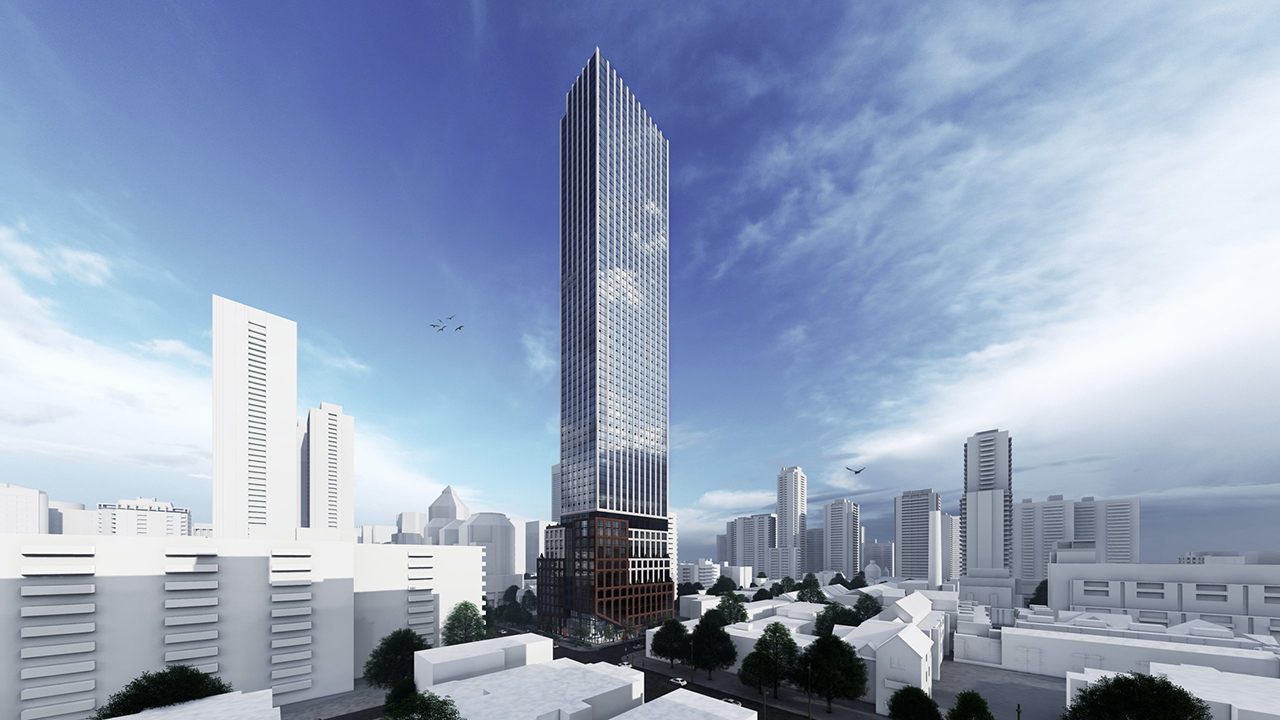DSC
Superstar
Member Bio
- Joined
- Jan 13, 2008
- Messages
- 19,802
- Reaction score
- 28,677
- Location
- St Lawrence Market Area
Under the Condo Act, if a condo corporation is dissolved and sells out, the funds received are distributed to Owners in the same %ages as the common element fees are distributed. Seems the only feasible way to proceed but it does mean that if there are two Units who each own the same % both will get the same sum - even if one Unit has had expensive renos while the other hasn't.It's likely a condo corporation so they only need approval from 80% of unit-holders to buy the whole complex, so 8 of the 10 units here. It's rare for condos to get bought out but it does happen. And yes, the developer likely offered well above FMV for what any one of the units would have sold for individually.
