You are using an out of date browser. It may not display this or other websites correctly.
You should upgrade or use an alternative browser.
You should upgrade or use an alternative browser.
Toronto IQ Condos Phase 1 & Park Towers Phase 2 | 83.51m | 24s | Remington Group | Richmond Architects
- Thread starter Jarrek
- Start date
Jasonzed
Senior Member
denfromoakvillemilton
Senior Member
Member Bio
- Joined
- Apr 30, 2008
- Messages
- 7,598
- Reaction score
- 1,664
- Location
- Downtown Toronto, Ontario
not a bad view
Keyz
Active Member
G.L.17
Senior Member
Marcanadian
Moderator
Saturday:
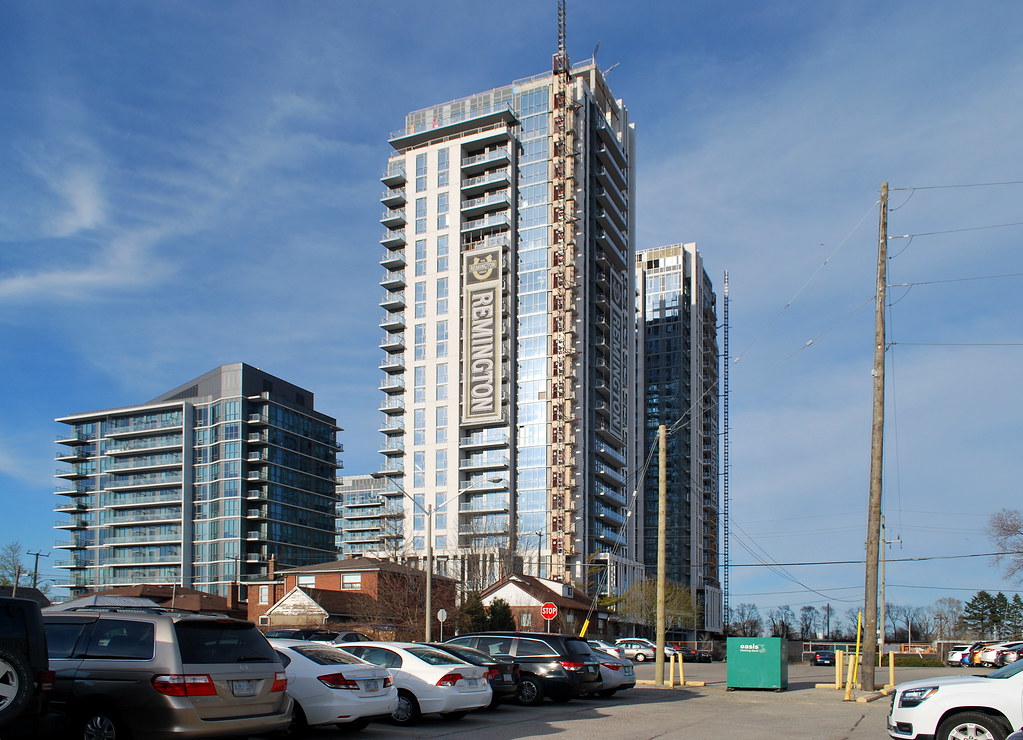 IQ Condos by Marcus Mitanis, on Flickr
IQ Condos by Marcus Mitanis, on Flickr
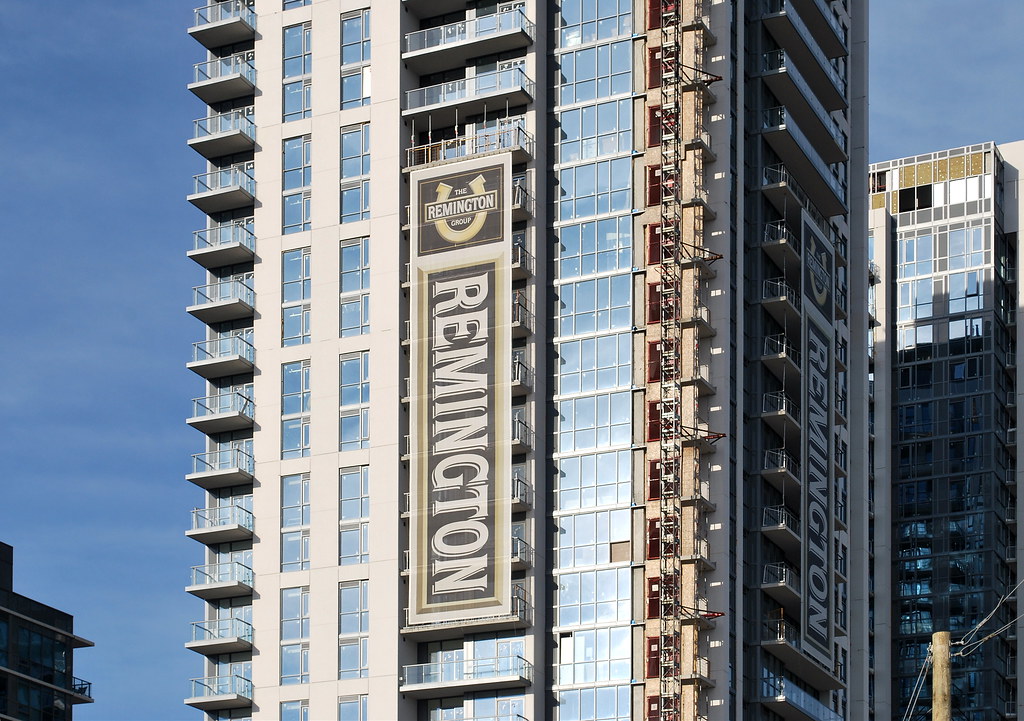 IQ Condos by Marcus Mitanis, on Flickr
IQ Condos by Marcus Mitanis, on Flickr
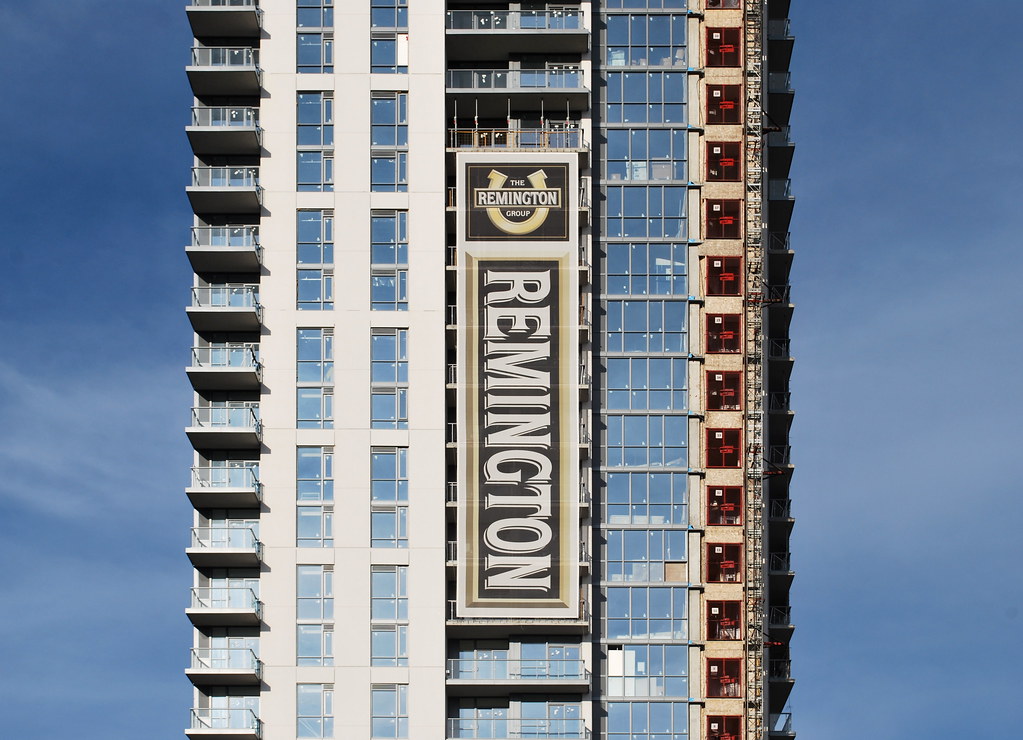 IQ Condos by Marcus Mitanis, on Flickr
IQ Condos by Marcus Mitanis, on Flickr
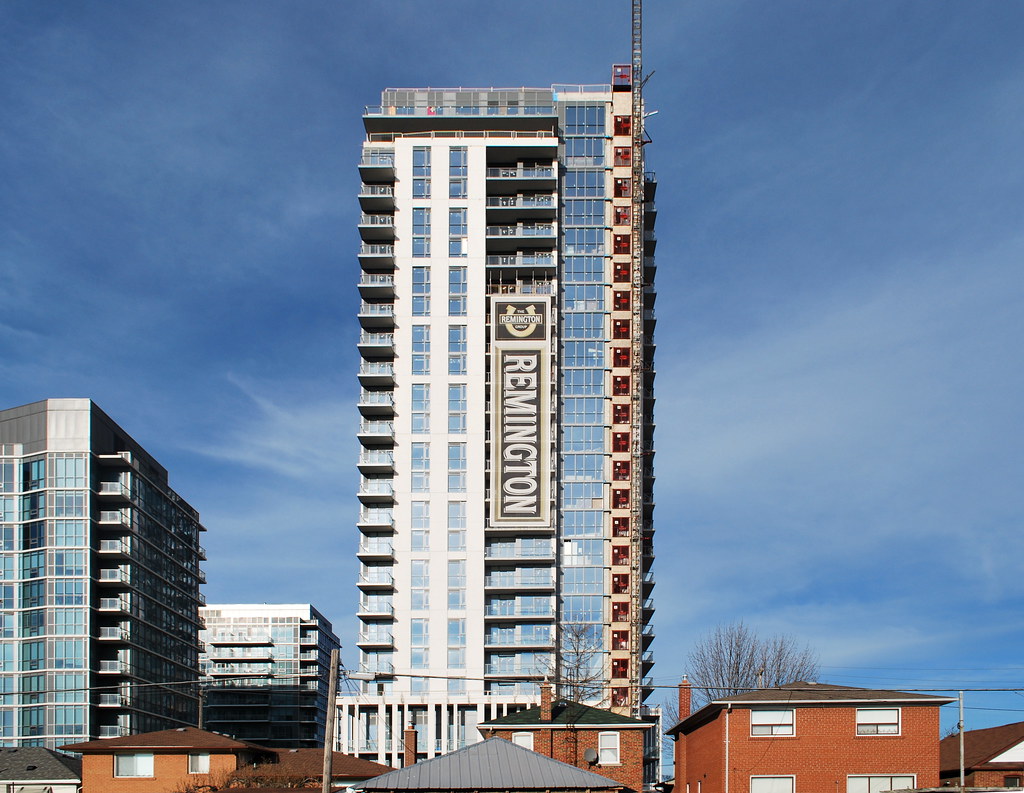 IQ Condos by Marcus Mitanis, on Flickr
IQ Condos by Marcus Mitanis, on Flickr
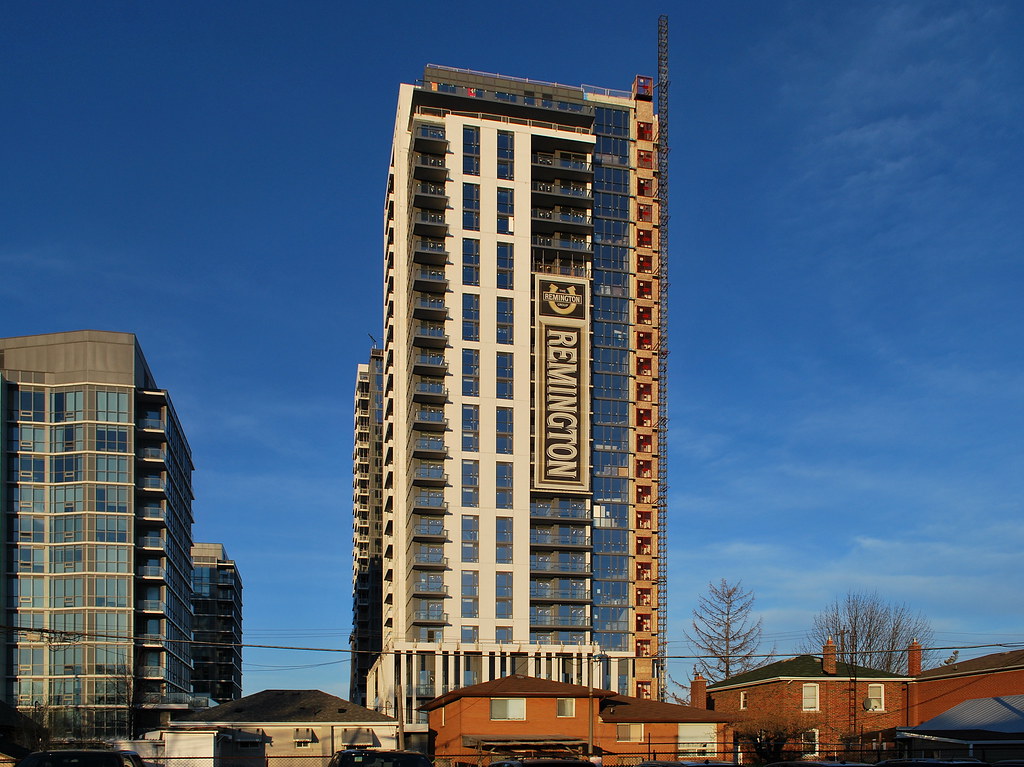 IQ Condos by Marcus Mitanis, on Flickr
IQ Condos by Marcus Mitanis, on Flickr
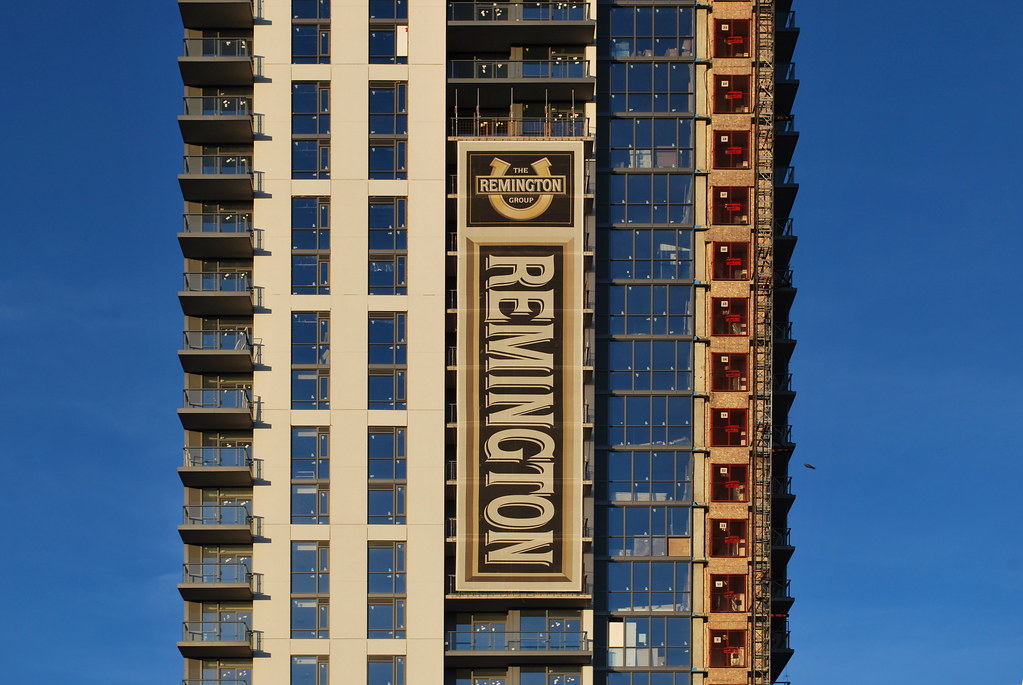 IQ Condos by Marcus Mitanis, on Flickr
IQ Condos by Marcus Mitanis, on Flickr
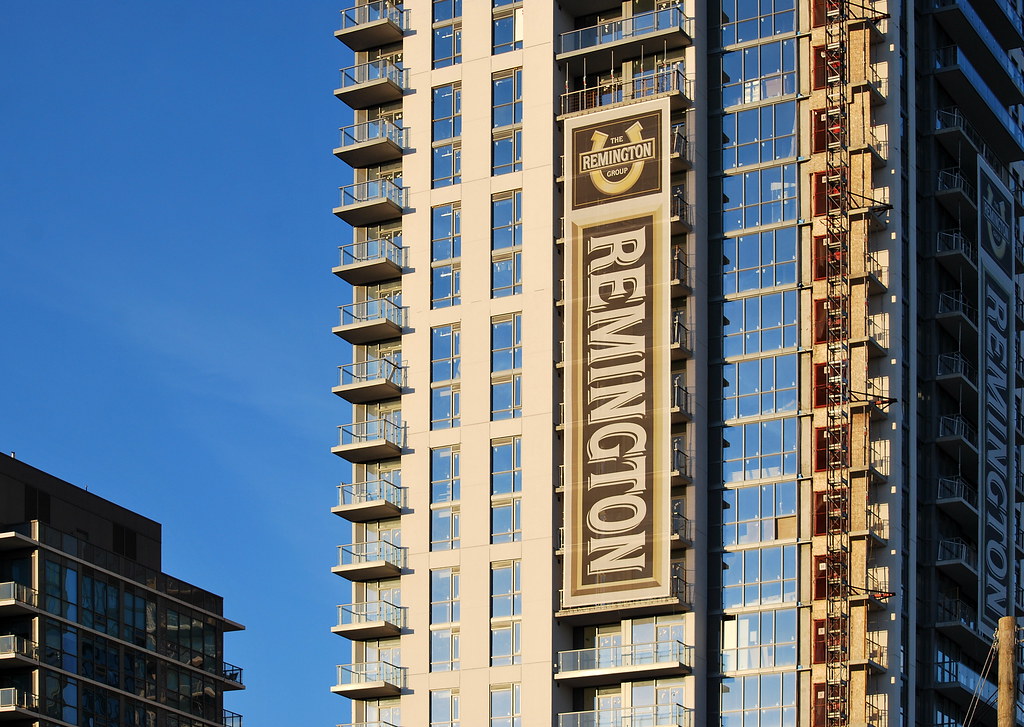 IQ Condos by Marcus Mitanis, on Flickr
IQ Condos by Marcus Mitanis, on Flickr
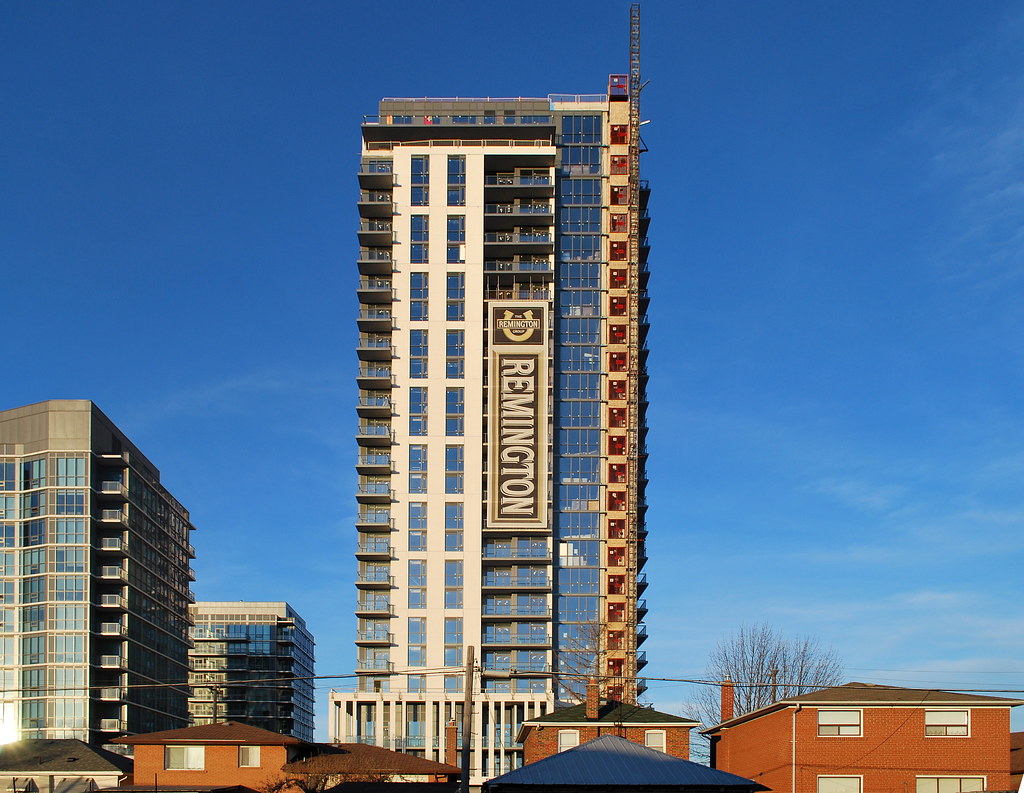 IQ Condos by Marcus Mitanis, on Flickr
IQ Condos by Marcus Mitanis, on Flickr
 IQ Condos by Marcus Mitanis, on Flickr
IQ Condos by Marcus Mitanis, on Flickr IQ Condos by Marcus Mitanis, on Flickr
IQ Condos by Marcus Mitanis, on Flickr IQ Condos by Marcus Mitanis, on Flickr
IQ Condos by Marcus Mitanis, on Flickr IQ Condos by Marcus Mitanis, on Flickr
IQ Condos by Marcus Mitanis, on Flickr IQ Condos by Marcus Mitanis, on Flickr
IQ Condos by Marcus Mitanis, on Flickr IQ Condos by Marcus Mitanis, on Flickr
IQ Condos by Marcus Mitanis, on Flickr IQ Condos by Marcus Mitanis, on Flickr
IQ Condos by Marcus Mitanis, on Flickr IQ Condos by Marcus Mitanis, on Flickr
IQ Condos by Marcus Mitanis, on FlickrKeyz
Active Member
Keyz
Active Member
mrezwayz
UT Member
any news on future phases?
Still not much going on retail-wise on the Queensway on phase 1, but I get that it'll take more people living here to make these retail units viable…

…and in the meantime, phase 2 looks mostly ready to go…






…although the tar paper lining the future driveway indicates just long long its been down for without the top coat going on. I assume they'll have to redo that before they pave. In the meantime, might it be leaking in the garage below?
And here's how it looks from the Kipling bridge over the Gardiner:


42
…and in the meantime, phase 2 looks mostly ready to go…
…although the tar paper lining the future driveway indicates just long long its been down for without the top coat going on. I assume they'll have to redo that before they pave. In the meantime, might it be leaking in the garage below?
And here's how it looks from the Kipling bridge over the Gardiner:
42
Attachments
-
 DSC02355.jpg307.1 KB · Views: 1,226
DSC02355.jpg307.1 KB · Views: 1,226 -
 DSC02354.jpg295 KB · Views: 998
DSC02354.jpg295 KB · Views: 998 -
 DSC02356.jpg740.1 KB · Views: 1,077
DSC02356.jpg740.1 KB · Views: 1,077 -
 DSC02357.jpg309.8 KB · Views: 1,056
DSC02357.jpg309.8 KB · Views: 1,056 -
 DSC02359.jpg395.2 KB · Views: 1,016
DSC02359.jpg395.2 KB · Views: 1,016 -
 DSC02360.jpg301.8 KB · Views: 1,044
DSC02360.jpg301.8 KB · Views: 1,044 -
 DSC02361.jpg649.3 KB · Views: 1,043
DSC02361.jpg649.3 KB · Views: 1,043 -
 DSC02362.jpg231.8 KB · Views: 1,023
DSC02362.jpg231.8 KB · Views: 1,023 -
 DSC02363.jpg250.8 KB · Views: 1,085
DSC02363.jpg250.8 KB · Views: 1,085
Keyz
Active Member
Midtown Urbanist
Superstar
I noticed that back in 2015, someone uploaded a panorama on Google Streetview on top of the phase 1 on the rooftop amenity space.
https://goo.gl/maps/Lr297DqetgK2
https://goo.gl/maps/Lr297DqetgK2
Undead
Senior Member
From today:


















