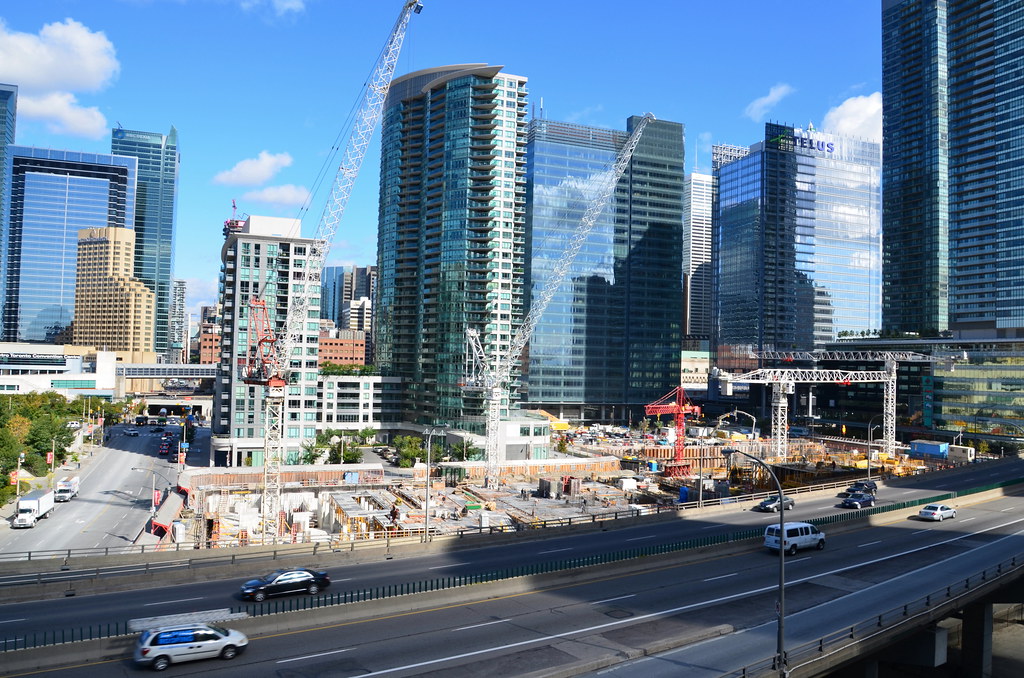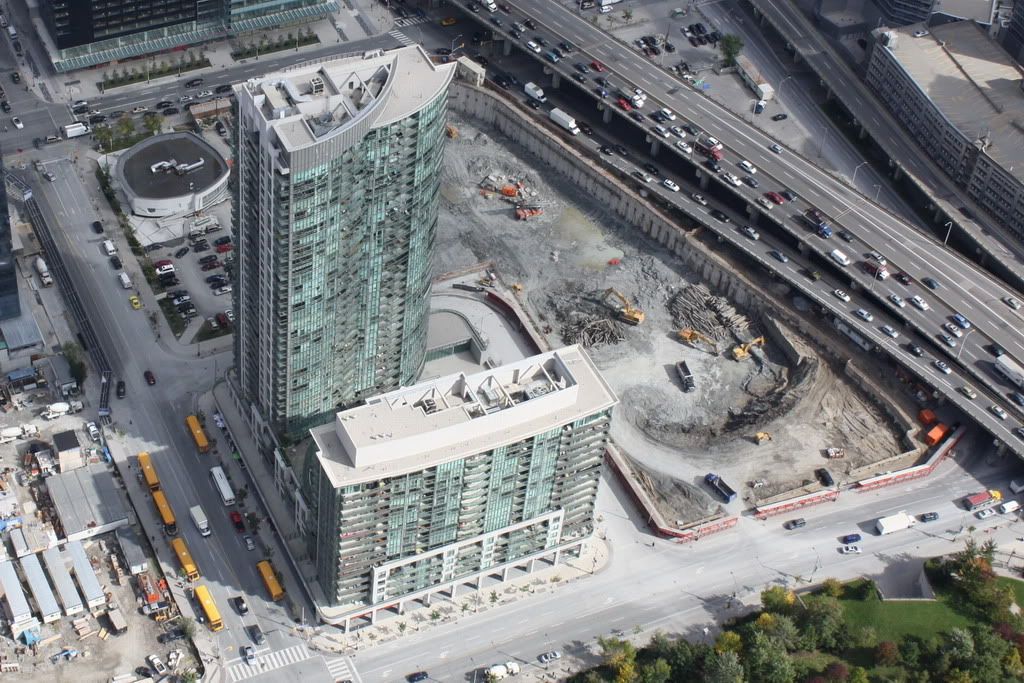SP!RE
°°°°°°
I wonder if they're going to make a change in the materials used on the exterior of this building or if it's going to be like the first phase.




Christ, can developers just build any piece of crap and it will sell? Don't Torontonians give a damn about the way it looks or how it effects the city? (or is it just that investors are buying everything available, no matter how ugly it is?)
Or simply first time homebuyers who will buy anything that is affordable and within their price range ??





^ I agree - I believe the railway tracks arre the real barrier to the waterfront, not the gardiner. You can walk or drive under the gardiner but there are only a few locations where you can get over/under the tracks.
We should lower the tracks and allow developers to build over them. They have done it in other cities.


photos that I never got around to posting previously ~

