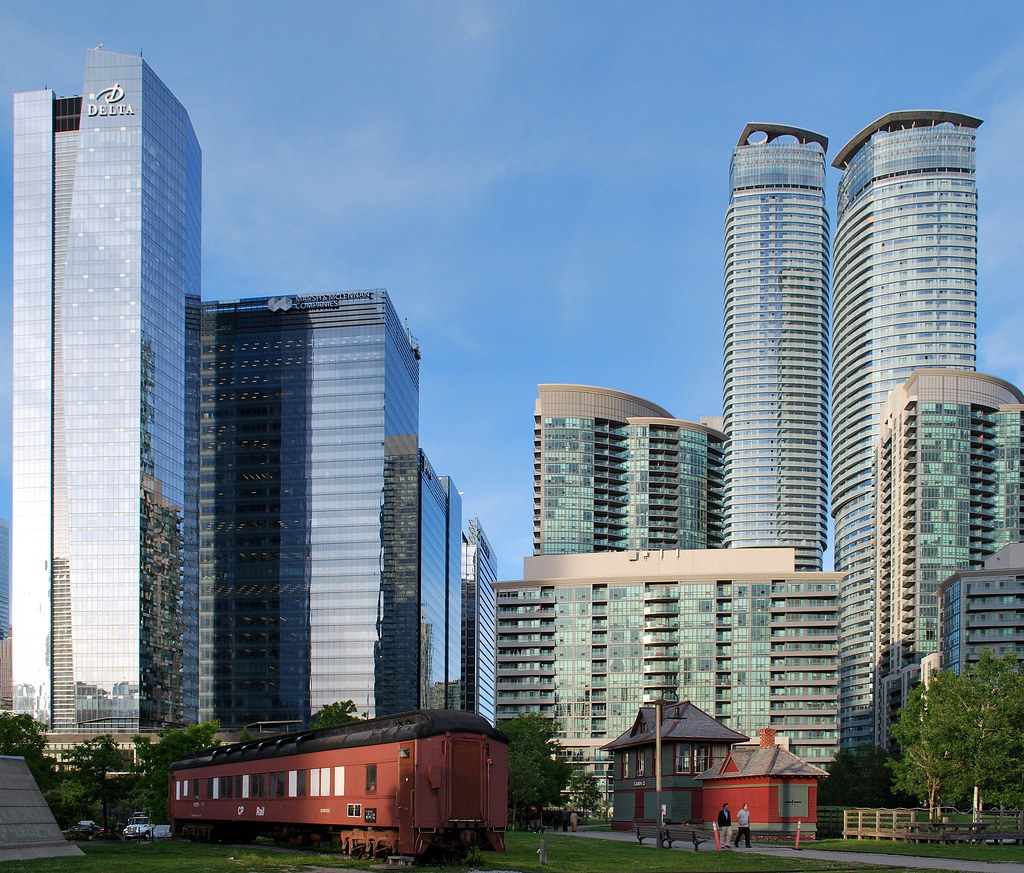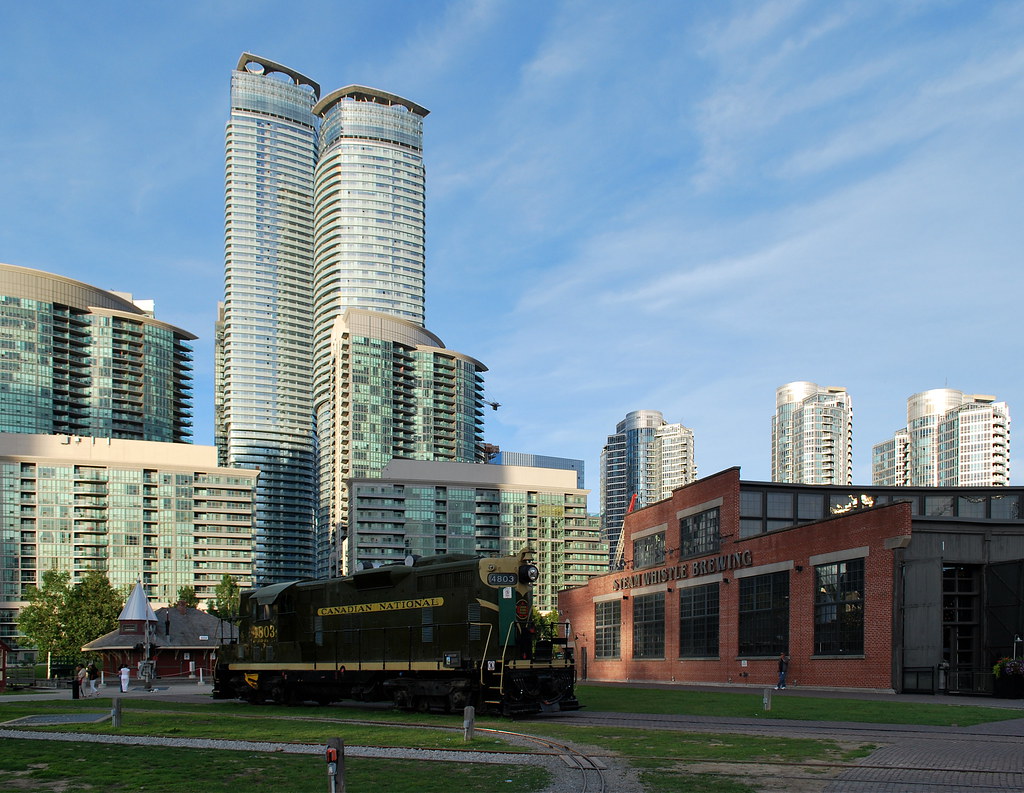maestro
Senior Member
The colonnade is unfortunate. I'm indifferent to the mechanical penthouses. Much worst things about the project and, I'm not sure spandrel glass would have been better than the precast to hide all the equipment. Then , again, I don't find X condo's elevator overrun noteworthy either. Two Infinities side by side is surprisingly better than one especially with Ice and the rest in behind.
I don't think the Libfelds cares too much about The Conservatory Group. The marketing, everything, just seems so dated and amateurish. Too bad.
I don't think the Libfelds cares too much about The Conservatory Group. The marketing, everything, just seems so dated and amateurish. Too bad.
 Toronto
Toronto Toronto
Toronto



