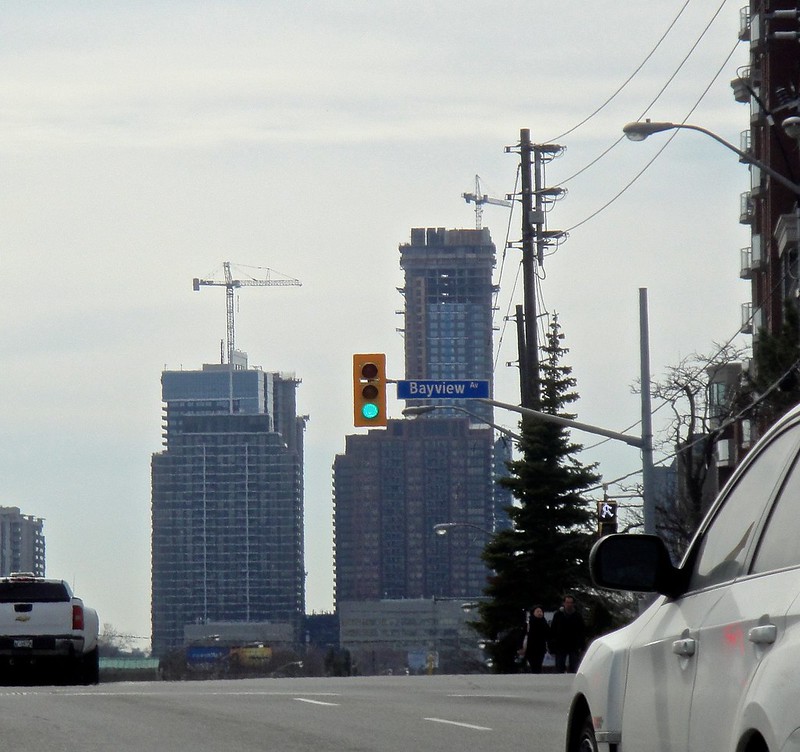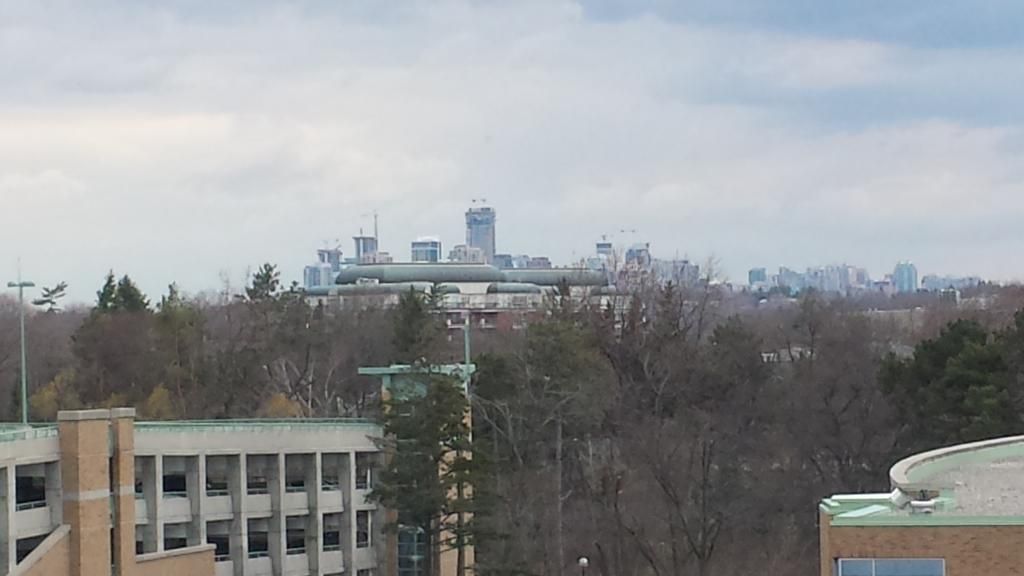sunnyraytoronto
Senior Member
They could argue, they were just reconstructing an existing TTC entrance on east side.
If you're familiar with TTC south entrance at Poyntz, you'd know that long stairway and escalator doesn't leave any room from centre platform system for a vertical elevator unless the put in a really long hallway on automatic collector booth level.
Sheppard-Yonge station is already handicap accessible,.... just that all those facilities are at the north end of the station. Hullmark Centre north tower's TTC entrance "should" also be handicap accessible to Eastbound Sheppard platform where it joins but then again this is the entrance that they had difficulty designing over the subway turning tunnel and while it was supposed to be accessible,.... we'll see,...
If you're familiar with TTC south entrance at Poyntz, you'd know that long stairway and escalator doesn't leave any room from centre platform system for a vertical elevator unless the put in a really long hallway on automatic collector booth level.
Sheppard-Yonge station is already handicap accessible,.... just that all those facilities are at the north end of the station. Hullmark Centre north tower's TTC entrance "should" also be handicap accessible to Eastbound Sheppard platform where it joins but then again this is the entrance that they had difficulty designing over the subway turning tunnel and while it was supposed to be accessible,.... we'll see,...



































