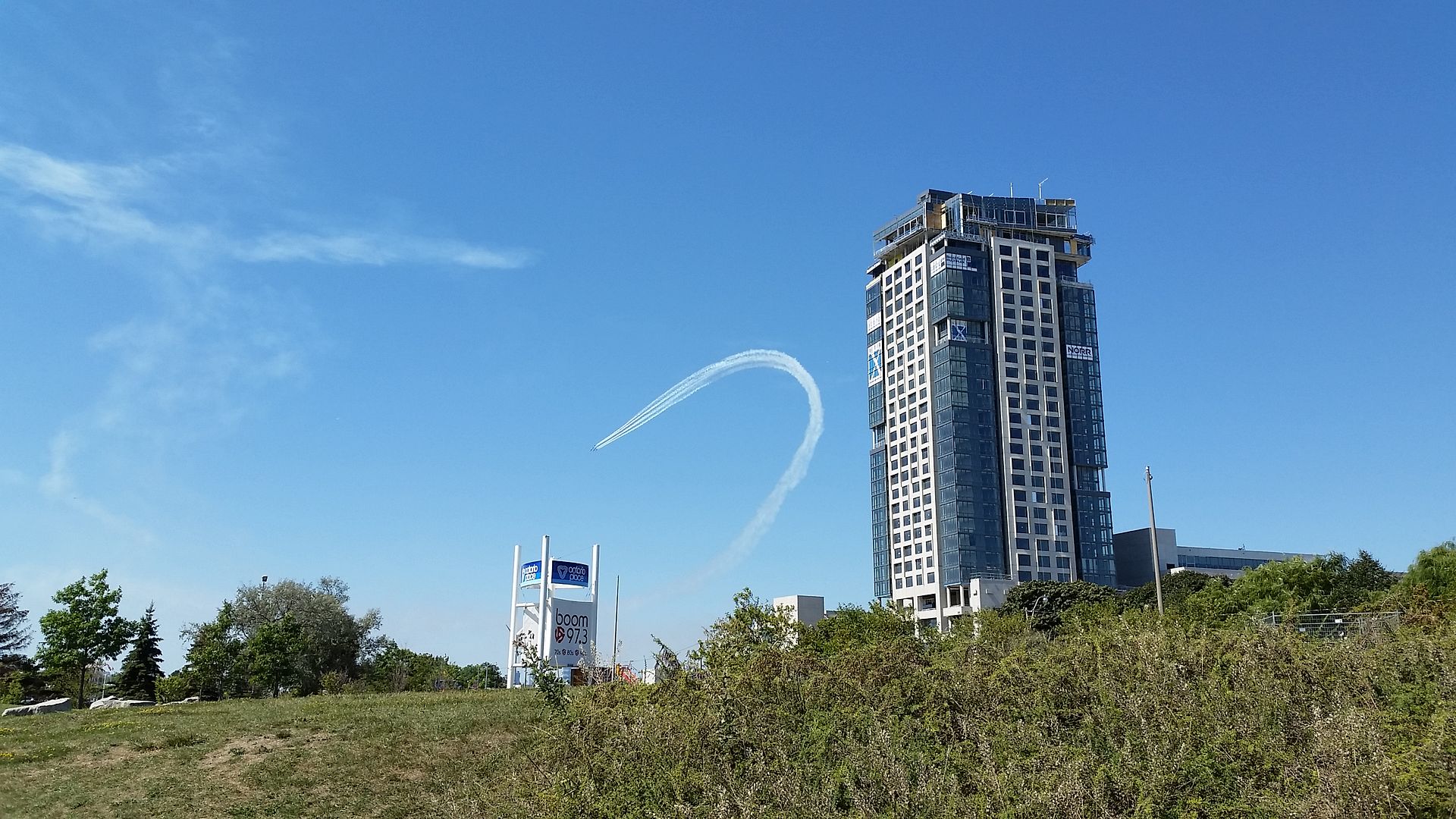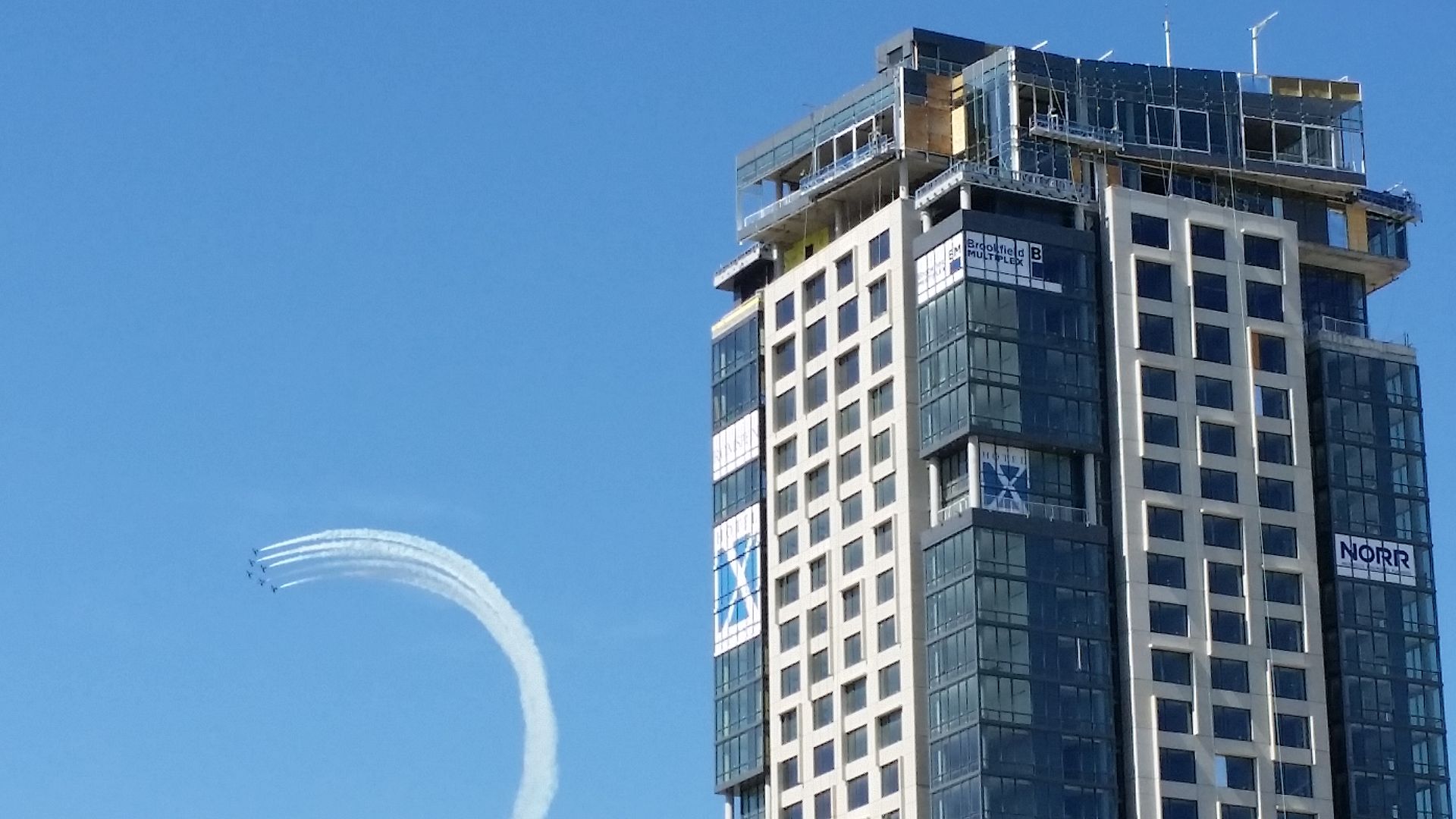neuhaus
Senior Member
A picture of the canopy structure over the excavation works and another of the pavilion in front of the Stanley Barracks.
View attachment 82603
Wished this pergola/canopy was designed and somewhat relating to the building. It just looks like frame work for a garden shed or tent -- a really poor afterthought. But then again this entire development is a poor afterthought.






 CNE 2016
CNE 2016 CNE 2016
CNE 2016 CNE 2016
CNE 2016

