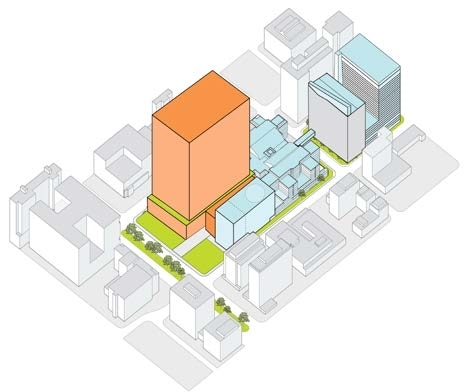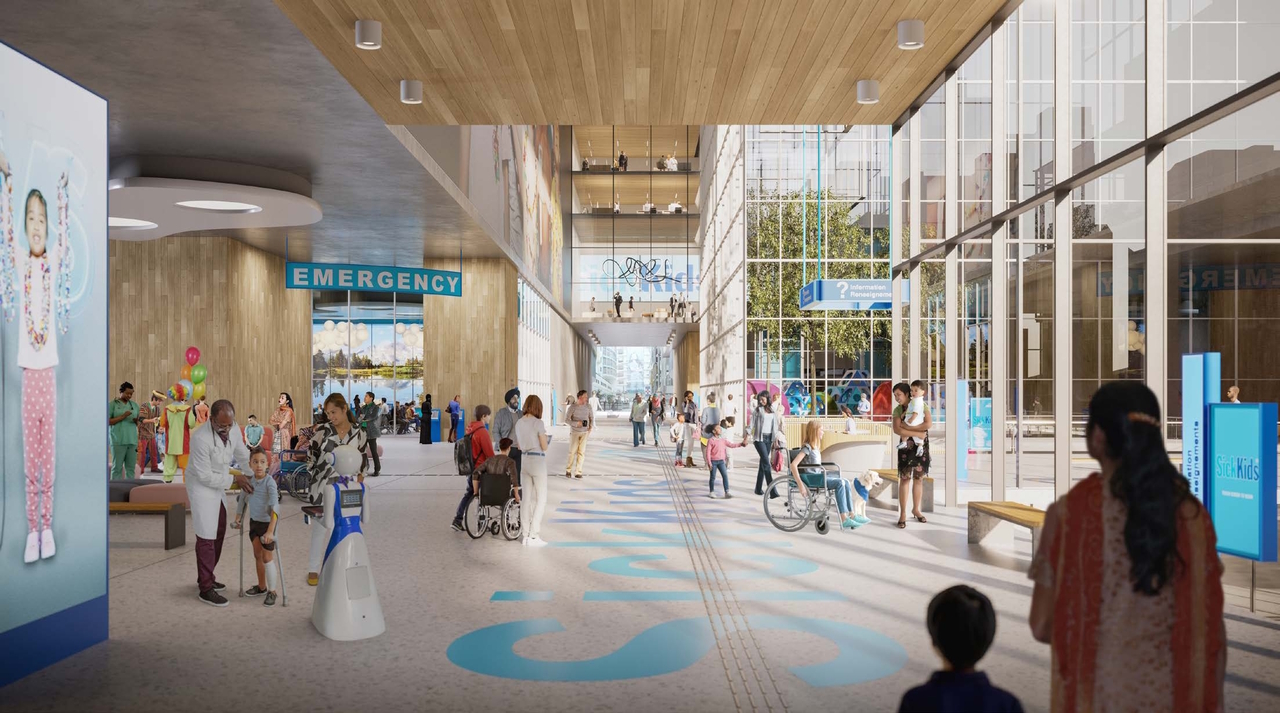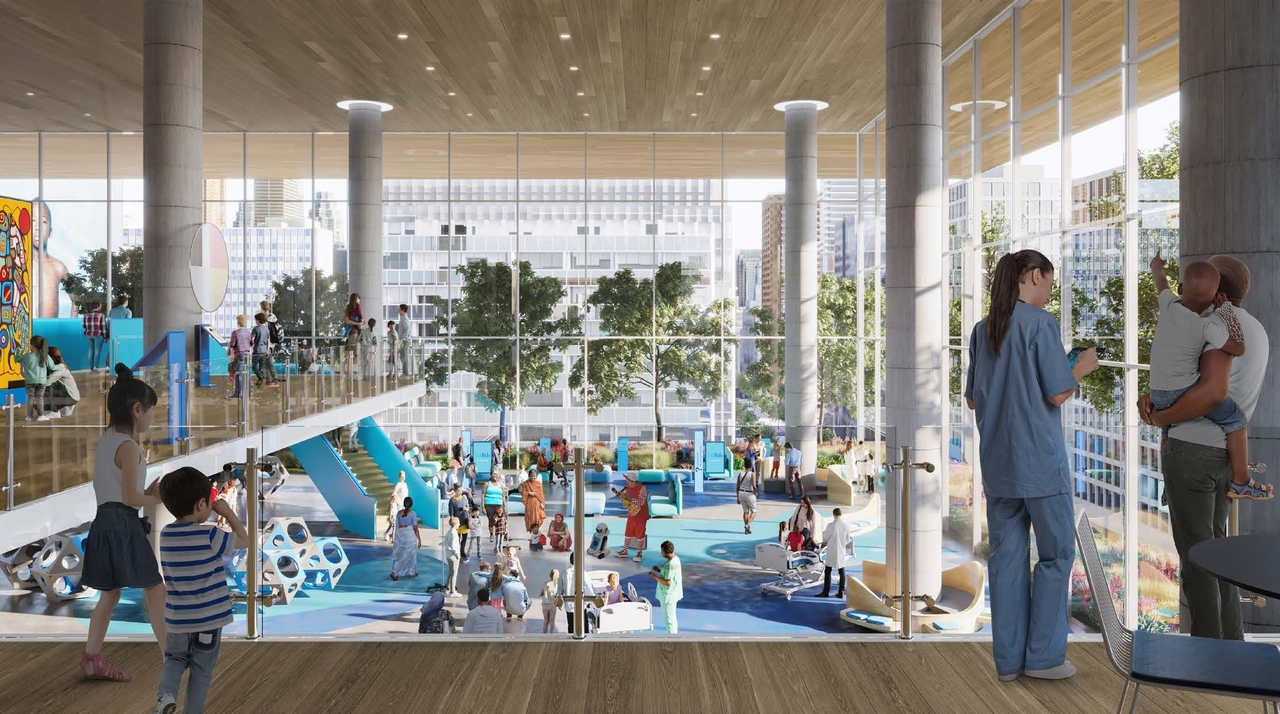This thing is ridiculously scaled.
At 2.6 million SF, this will have almost exactly the same floor area as First Canadian Place, which is 2.7 million sf. It would place it as the second largest building in the city by floor area, and the largest if including existing wings which will be retained. It's a total beast.
To put in scale a bit, Toronto usually restricts residential building floor plates to 750 square metres. This will be over 7,000 square metres, or roughly NINE ~55 storey residential towers shoved together in terms of massing.
It may not be the tallest hospital tower in the world, but it would definitely be the largest.





