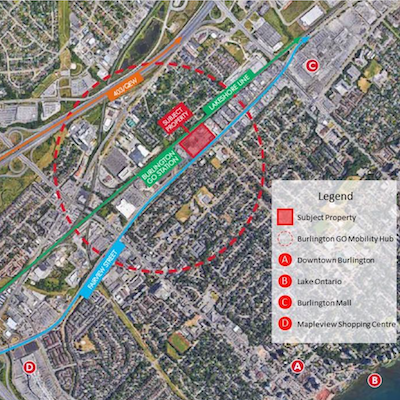innsertnamehere
Superstar

Brookfield joins InterRent, CLV to develop Burlington GO Lands | RENX - Real Estate News Exchange
Brookfield Property Group has joined a partnership with InterRent REIT and CLV Group to develop its first Canadian, multi-family-anchored, mixed-use project on the Burlington GO Lands in the city just outside Toronto. The joint venture was announced on Tuesday. InterRent
A bunch of rental developers have paid about $65 million for the Holland Park Garden Gallery and two adjacent sites. This is about 3.5 hectares, on the corner of Drury and Fairview within easy walking distance of the GO station.
Strikes me as a huge amount of money for a rental property in a suburban market. They are apparently contemplating a true "mixed use" development, with a significant retail portion. Given the price I imagine there will be a good chunk of density here. The secondary plan for the mobility hub puts a 19 storey height limit in here - I'd be surprised if they don't push that though. The secondary plan also sticks a >1 hectare park on this site.. which would be about a 30% parkland dedication, so I can't imagine that happening.
I'll be interested to see the plans - This could be a really interesting project.
