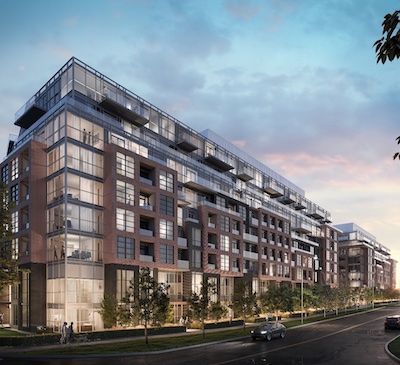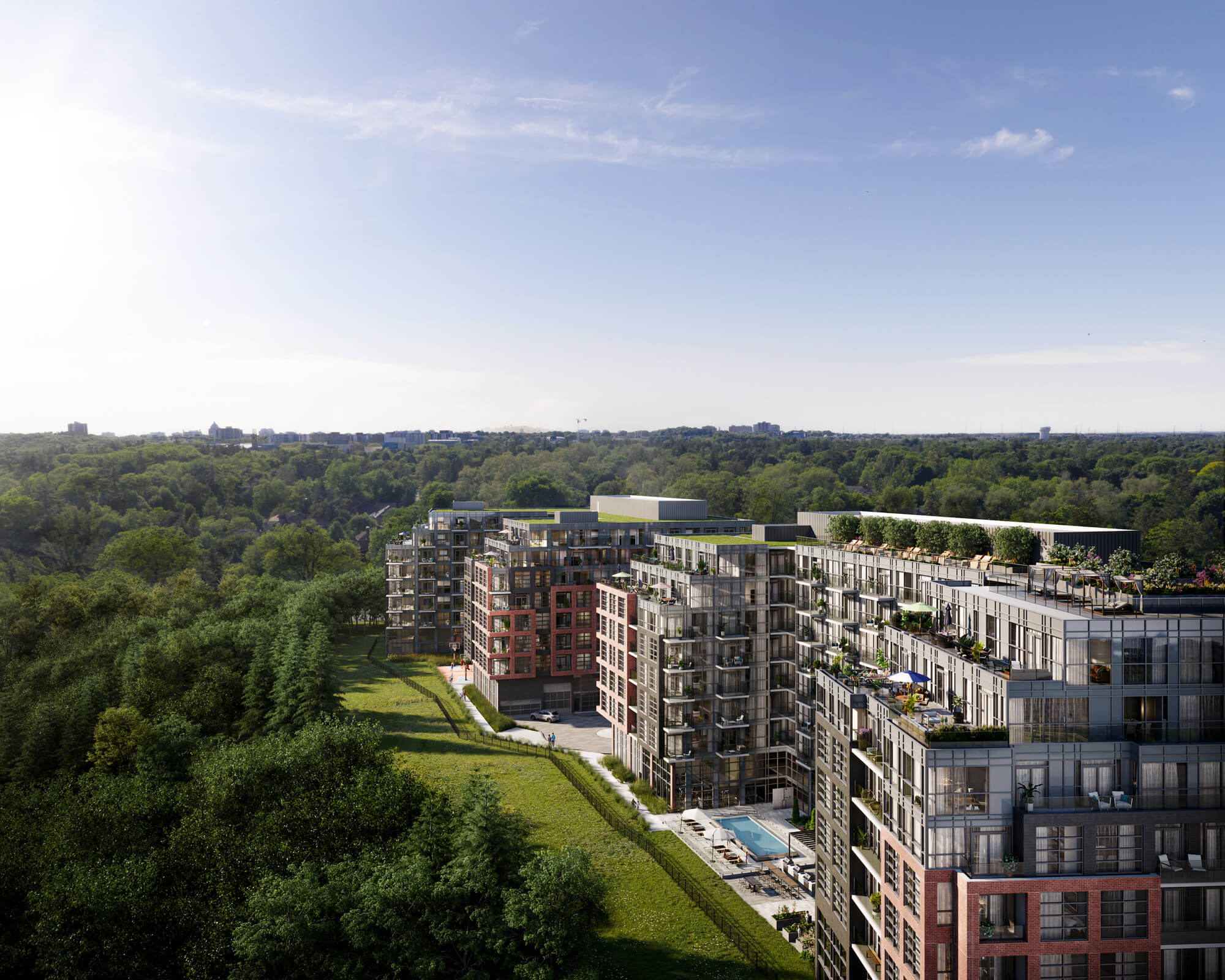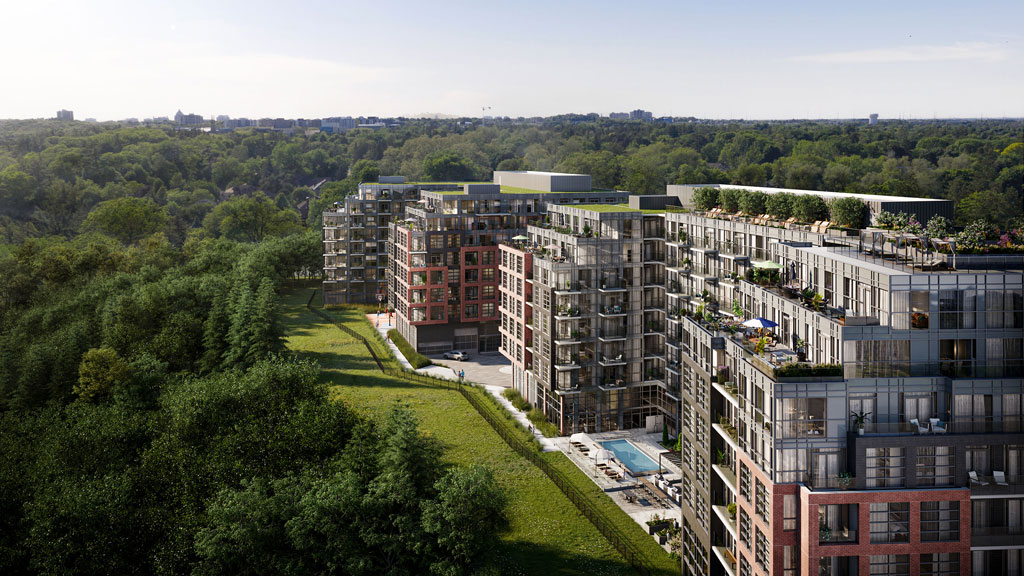Northern Light
Superstar
Odd timing, to me.............but this one just picked up Sussex to lobby at City Hall.
Decision(s) or issue(s) to be lobbied
1625 Military Trail and 6000 Kingston Road
Details for Subject Matter Registration: SM32243
Decision(s) or issue(s) to be lobbied
1625 Military Trail and 6000 Kingston Road







