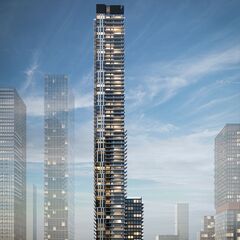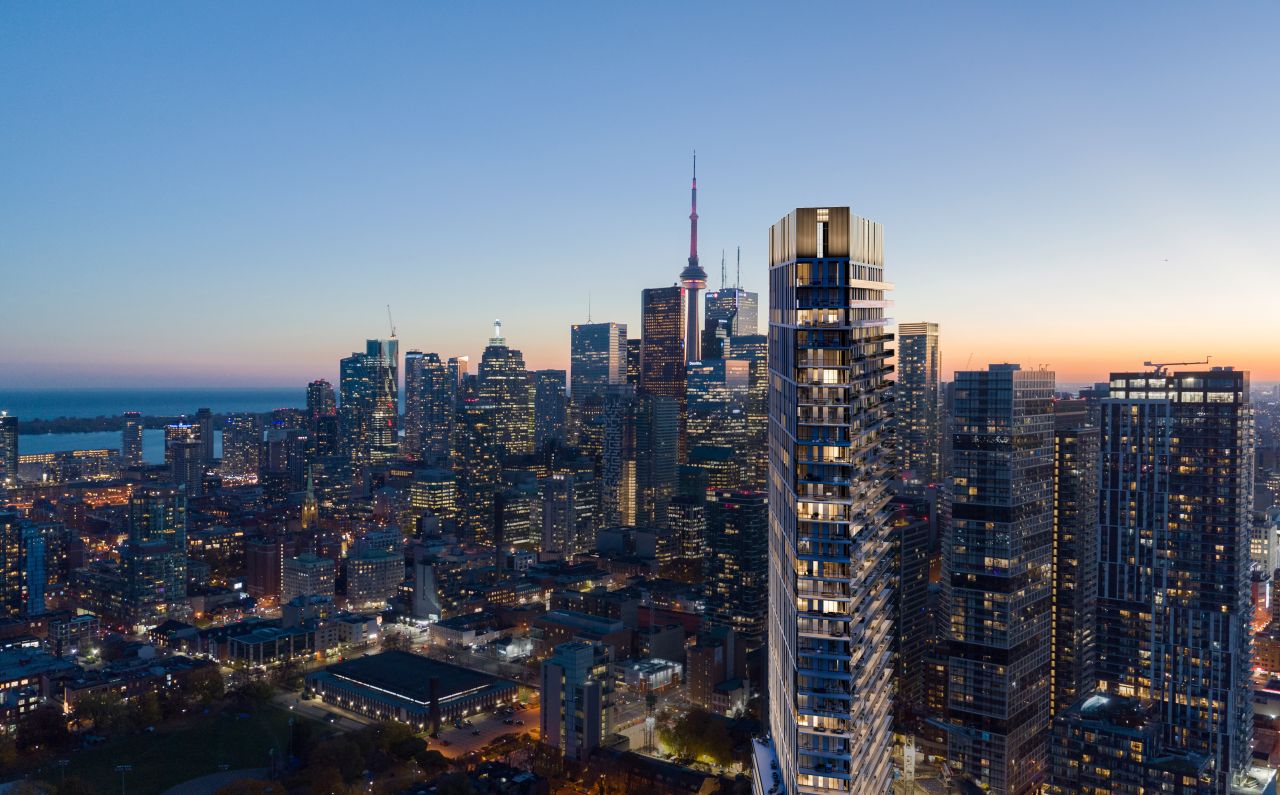ShonTron
Moderator
Member Bio
- Joined
- Apr 24, 2007
- Messages
- 12,595
- Reaction score
- 9,675
- Location
- Ward 13 - Toronto Centre
Good luck getting any additional height with the St. Mike's flight approach right overhead.




















