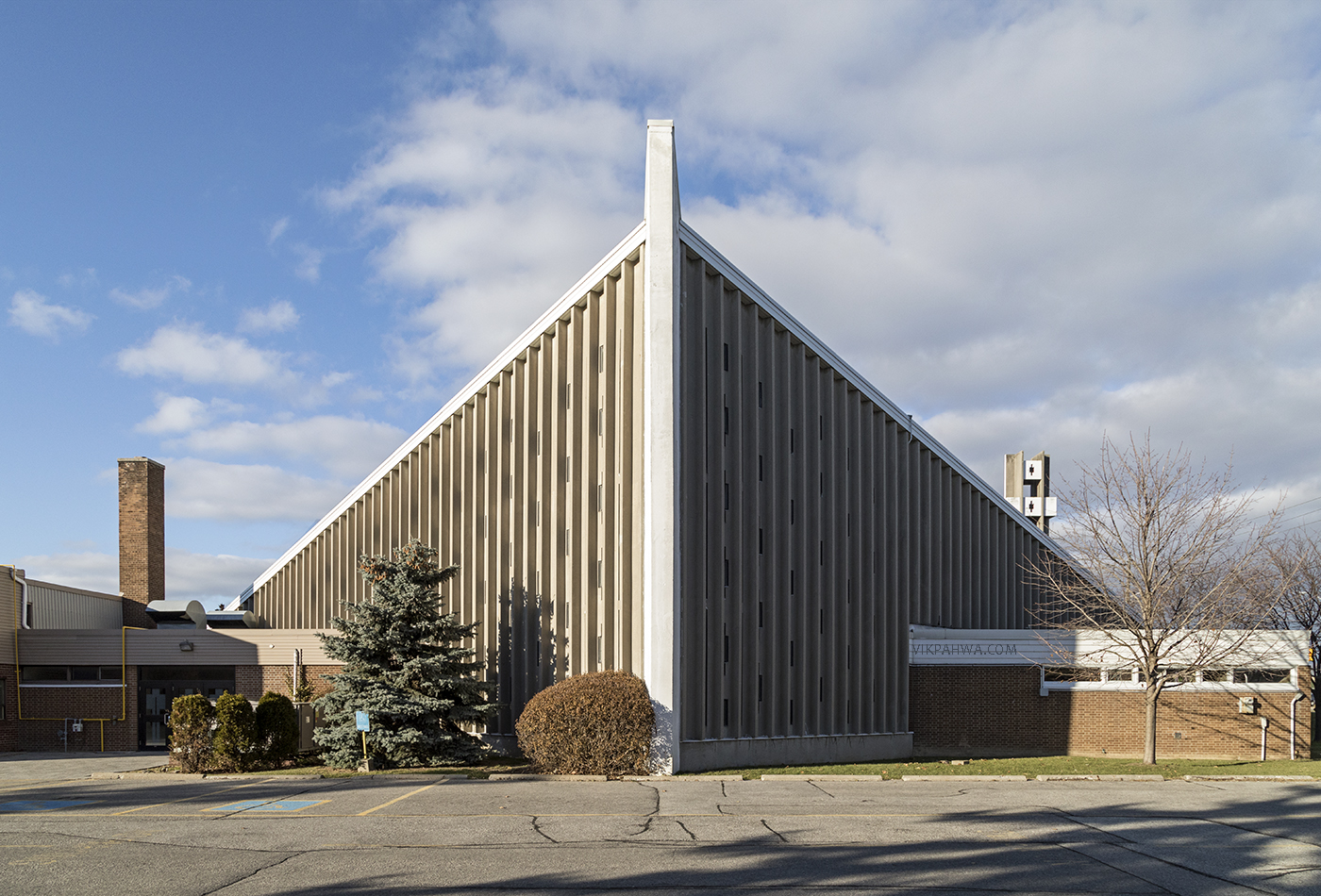ah, why not.
Atriums are the easy way out in terms of creating an interesting building in section. The double-height "Breathing rooms" of the winning entry are very strong, and functional too. They serve as smaller atrium type spaces but are also a space of respite in a way that a busy atrium can never be.
They aren't small, looks to fit 20-30 people. How does that provide 'respite'? Both Shigeru & Patkau have a large atrium, but they also provide intimate scaled area for 4-ish throughout that volume. I'd say they both have a better take on spaces for relaxation.
In terms of function, the winning proposal as not the weakest; the 3-bar approach allows flexible room sizes along the length of each bar,
Both the Shigeru & Patkau schemes did this as well, but with larger areas.
The 3 bar approach means the middle bar doesn't receive natural light, nor do the circulation areas.
while still having the breathing room spaces at each end to create an interesting experience in section.
Again, both achieve this, but a full height atrium provides a far more interesting spatial experience.
Look at the sectional perspective of the project, above - there are lots of different types of spaces beyond just the double-loaded corridors.
Yes, but to get to them, you have to go through the corridors. Thats the point, the corridors are the main way someone would experience the building. You have to actively seek out the breathing rooms, shoved to the sides. With Patkau, they made it so when you step out of your class, you're in their community space - the strongest aspect of their scheme IMO.
You can argue that subjectively, you feel it's not as beautiful for a building to lack an atrium, but the idea that an atrium adds functionality doesn't make sense to me.
An atrium is far more functional than the double height spaces:
- an atrium promotes interaction and the sense of community while the breathing rooms separate & fragment the student body.
- with an atrium the building is easily understood to newcomers: you can see the entire building when you walk in, and understand where to go.
- Passive air flow: As explained by both Shigeru & Patkau, the atrium draws air out of classrooms up and through the building. It acts as the building's lungs. You can't do this with double height spaces, so MTA had to add separate shafts on either end.
- natural daylighting. The atrium brings light into the middle of the building & circulation areas, while MTA's centre & corridors have to be artificially lit.
they injected a ton of functionality and useable space to each floor
A nice way of saying cramped, or cheaper.
A typical full-height atrium that cuts through every floor, eating up space and transferring noise? I don't find that functional, and it's certainly not creative or groundbreaking.
Atria are a more efficient use of space because they integrate all of the above mentioned functions into one area. Most critically, I'll repeat, is the vertical and horizontal circulation. MTA use up floor area for all of this too, but in separate instances of vertical chimneys, breathing rooms, corridors, etc. An atrium does all of that in one broad stroke, so yes, it is more functional and more creative - all while providing a more dramatic space.
a more functional take on an atrium space.
I'll give you acoustics, though. It would be quieter.
Anyways, I don't know why I'm feeling so against this scheme. What we're getting is still a nice building, (
@junctionist the waterfront innovation centre isn't even in the same universe as this project.) I guess it's a little disappointing that the Patkau or Shigeru scheme could have been the type of building that people would travel to come visit. The winning scheme just doesn't inspire that kind of excitement.


