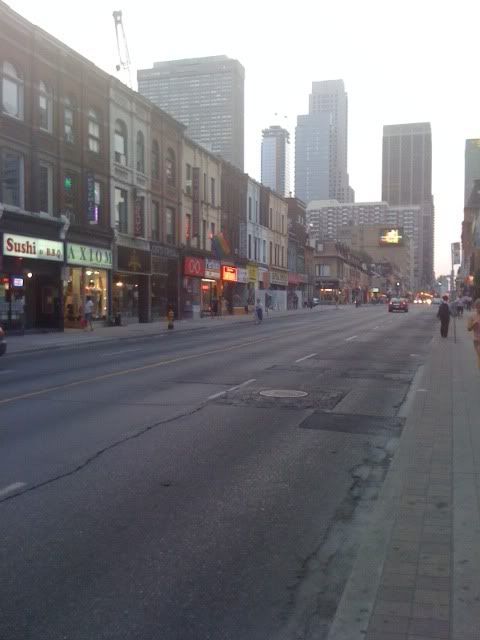dt_toronto_geek
Superstar
I have no telephoto on me, but was in the area yesterday, and can confirm this is correct. The interesting thing was that from where I was standing, Davenport and Avenue, it will ensure that the mechanical will be covered from that vantage point, which is great imo.
Cool, I'm glad what I saw is what I thought! I saw it from Yonge, south of Wellesley when I was walking up from downtown and it looked the same as you describe from that vantage point too. I put on my telephoto and packed my camera in my knapsack this aft. when I walked the dog but it was just too hot for her so I had to turn around and come home. Maybe I can grab a shot tomorrow, if no one else does before then.



