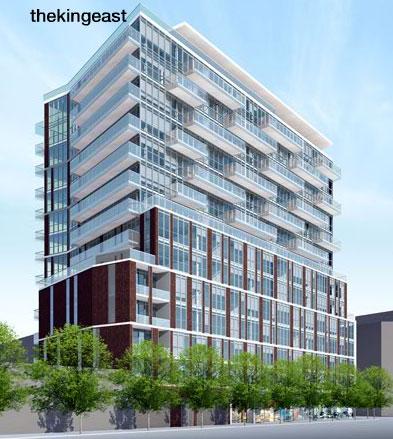drum118
Superstar
Sorry to say, I must give the thumbs down for this project even though it tall.
Not having 2 entrances for the towers is a no go from the start when you have to have 3 sets of elevators that will be an extra cost to the condo owners.
Taking bikes in/out of one main entrance is nuts.
Having the bike rooms where they are, best to used those floors as commercial, as the residents will hear a lot of noise at all hours. I sure wouldn't want to live on those floors.
Saving the face of the exiting building is a lost to the rest of the base on King St like the BA tower was. As much as I like saving historical building faces, this is one case to forget it unless it is reproduce for the rest of King St.
Given the fact the developer has no plans for 5 years and never built a tower like this, not sure if teaming up with someone who has will help them. I see this as a setup for getting approval for it and then flipping it.
The Winners land needs to be part of this project.
Don't like the brown colouring.
Have no problem for retail on 2 or 3 floors like Portland & Queen.
This is one building I have too many issues from the start and not prepare to support it. This is a very rare case for me to kill a project from day one.
As for trying to match the one across the street, that not a nice building either.
Not having 2 entrances for the towers is a no go from the start when you have to have 3 sets of elevators that will be an extra cost to the condo owners.
Taking bikes in/out of one main entrance is nuts.
Having the bike rooms where they are, best to used those floors as commercial, as the residents will hear a lot of noise at all hours. I sure wouldn't want to live on those floors.
Saving the face of the exiting building is a lost to the rest of the base on King St like the BA tower was. As much as I like saving historical building faces, this is one case to forget it unless it is reproduce for the rest of King St.
Given the fact the developer has no plans for 5 years and never built a tower like this, not sure if teaming up with someone who has will help them. I see this as a setup for getting approval for it and then flipping it.
The Winners land needs to be part of this project.
Don't like the brown colouring.
Have no problem for retail on 2 or 3 floors like Portland & Queen.
This is one building I have too many issues from the start and not prepare to support it. This is a very rare case for me to kill a project from day one.
As for trying to match the one across the street, that not a nice building either.




