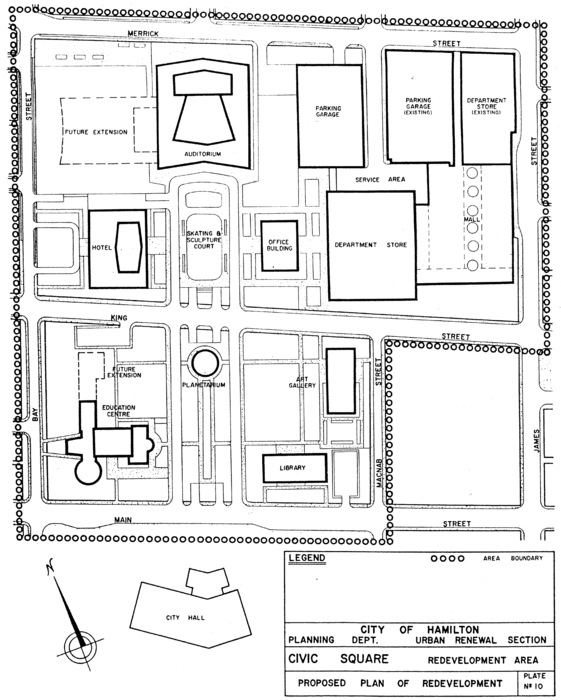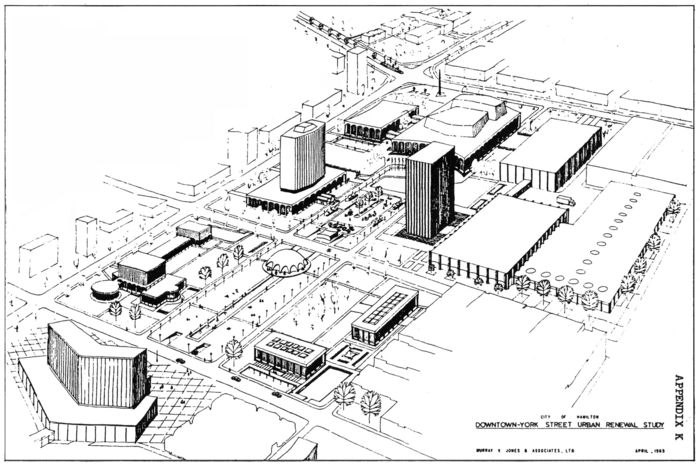Article from the spec today:
Cirque dates in mid-December mean no construction until the new year at the earliest, Scott Radley writes

www.thespec.com
Cirque du Soleil booking raises more questions about the timing of FirstOntario Centre renos, which will be more than two years behind schedule
We’re coming up on the third anniversary of city council choosing the Hamilton Urban Precinct Entertainment Group (HUPEG) to redevelop FirstOntario Centre. The teamsthat called it home have already bolted or are making plans to leave. Yet the downtown arena remains untouched and according to the city, it has yet to receive building permits or site plans.
And on Monday — two weeks after saying the Grey Cup festival could use the building in November — a Cirque du Soleil ice show was announced for mid December which suggests shovels aren’t going in the ground any time soon.
What’s going on?
“We’re closer than we’ve ever been,” says HUPEG president PJ Mercanti. “That’s, I think, the honest to goodness truth. We’re just about there.”
That answer sounds positive. But if you’re also thinking it sounds somewhat familiar, you’re not wrong.
When HUPEG was first chosen for the project in the summer of 2020 we were told construction could begin in the fall of 2021. By April of 2021, Mercanti — who has previously said COVID slowed the process — was saying negotiations to get things rolling were wrapping up quickly.
“We are very, very close,” he said at the time.
When a master agreement was signed with the city that June, a new expected start date of the fall of 2022 was announced. That October, the Oak View Group — led by former Maple Leaf Sports and Entertainment boss Tim Leiweke — was brought on board as a partner. At that point, HUPEG partner Jasper Kujavsky said plans were being significantly upscaled but the final budget was just a month or so away.
By July 2022, he said site plan approvals and building permits should be ready by February 2023 and construction should begin after this past Bulldogs’ season ended. Maybe in June or July.
By February, Kujavsky tweaked the start time again.
“We’ll be under construction in the fall of 2023,” he said.
Yet the city says it hasn’t yet received any site plans or building permits. And a few weeks ago, the arena was made available for the Grey Cup festival in mid-November which means nothing will be happening before then.
Then on Monday, the Cirque du Soleil ice show was added for a four-day stay beginning a month after the Grey Cup. Which is going to mean construction won’t begin until sometime in 2024 at the earliest. And will surely raise even more questions. Such as, is there a new anticipated start date for the reno?
“That is an active conversation,” Mercanti says. “But the intent is for it to be as close to the Grey Cup wrap-up as reasonably possible.”
With the project slated to take 20 months, it should be finished sometime in the fall of 2025. Assuming it started right at the beginning of the year and everything remained on schedule. Which is a big ask considering how smoothly things have gone so far.
If HUPEG and OVG are partners in this, do they have a signed agreement in place?
“We’re working through the process with the city and in the … immediate future, more information and details will be made public,” Mercanti says. “But we are pleased with the progress that we are making and we’re very hopeful to have a conclusion to OVG’s formal engagement with the project in the very near future.”
OVG says it has no updates to share.
Has a construction company been signed on yet to do the work?
“That’ll be another one of the details that we’ll be making available to the public in the near future,” Mercanti says.
There’s no doubt this rebuild is a big task. Initially, the arena reno was going to cost about $50 million as part of a larger reimagining of that downtown area that includes Hamilton Place and the convention centre. Now the rink alone is going to be more than $100 million.
Mercanti says this isn’t a money issue. There are simply many layers that HUPEG is working through with the city and its partners. Much has been happening behind the scenes, including work on the architectural drawings and other preliminary tasks so the process will speed up once it gets going.
Let’s hope. Having no teams and few events there is already going to cost the city money. And here’s guessing all these delays aren’t exactly imbuing the citizenry with an overwhelming feeling of confidence about the whole thing.
Meanwhile, one more holdup that pushes a start date into March or April next year would mean the now-departed Bulldogs could’ve played their entire season at the rink rather than in Brantford.
That would be a bad, bad look.
/https://www.thespec.com/content/dam/thespec/news/hamilton-region/2021/06/24/how-a-renovated-firstontario-centre-might-look/firstontario_centre_rendering1.jpg)
/https://www.thespec.com/content/dam/thespec/news/hamilton-region/2021/06/24/how-a-renovated-firstontario-centre-might-look/firstontario_centre_rendering3.jpg)
/https://www.thespec.com/content/dam/thespec/news/hamilton-region/2021/06/24/how-a-renovated-firstontario-centre-might-look/firstontario_centre_rendering2.jpg)
/https://www.thespec.com/content/dam/thespec/news/hamilton-region/2021/06/24/how-a-renovated-firstontario-centre-might-look/firstontario_centre_rendering1.jpg)
/https://www.thespec.com/content/dam/thespec/news/hamilton-region/2021/06/24/how-a-renovated-firstontario-centre-might-look/firstontario_centre_rendering3.jpg)
/https://www.thespec.com/content/dam/thespec/news/hamilton-region/2021/06/24/how-a-renovated-firstontario-centre-might-look/firstontario_centre_rendering2.jpg)



:format(webp)/https://www.thespec.com/content/dam/thespec/news/hamilton-region/opinion/2023/04/19/firstontario-centre-renovation-delays/first_ontario_centre.jpg)






