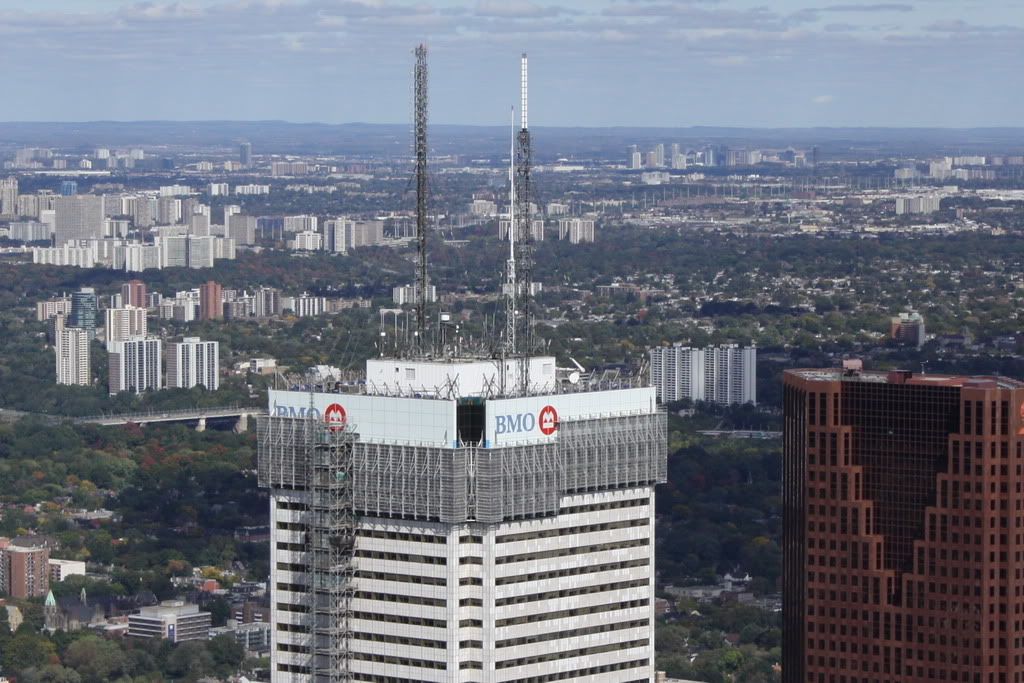junctionist
Senior Member
I agree the podium really is a disgrace to the entire street. It looks too outdated and POMO 1970's for my liking. Hopefully its demolition's soon to come.
Actually, there's absolutely nothing PoMo about the podium, save perhaps for the choice of materials. The interior has some PoMo touches that were surely added sometime after it was built. Outdated is no reason to demolish a building; why keep Victorian buildings around if by 40 they're a "disgrace"?





